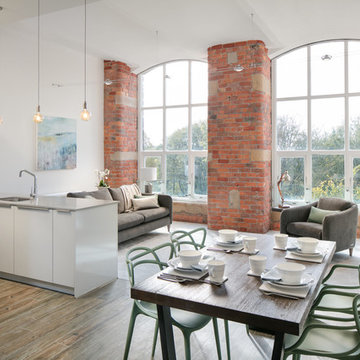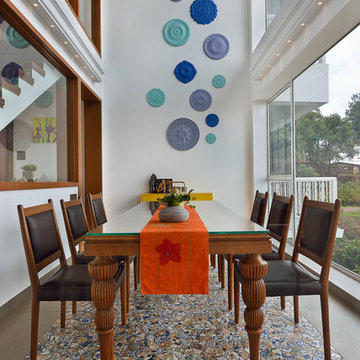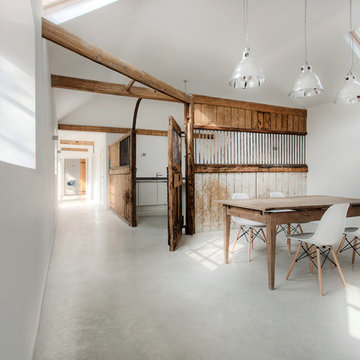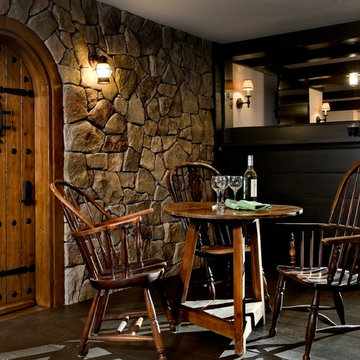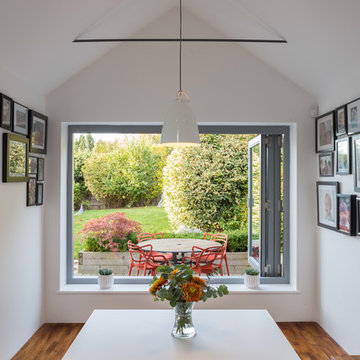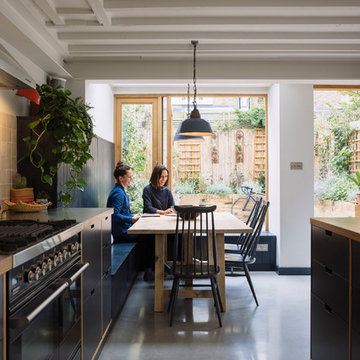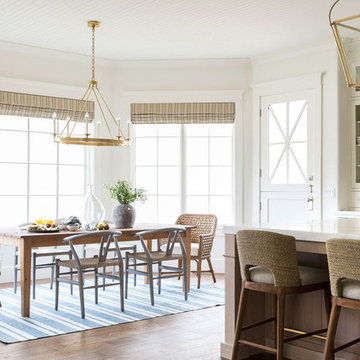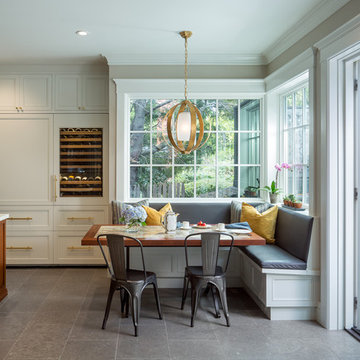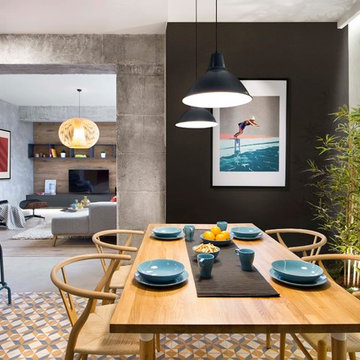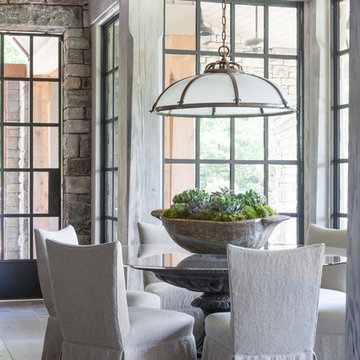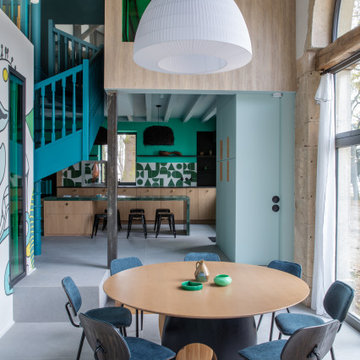Dining Room with Grey Floors and Multi-coloured Floors Ideas and Designs
Refine by:
Budget
Sort by:Popular Today
61 - 80 of 17,490 photos
Item 1 of 3
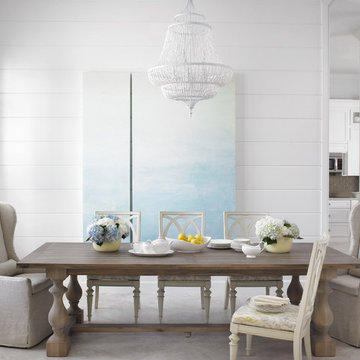
Dining in pure contemporary coastal style with a touch of rustic charm. This home was outdated, dark and uninviting. I combined a bright color palette with hues reminiscent of the ocean. Troy Campbell Photography. Krista Watterworth Alterman, designer. Krista Watterworth Design Studio, Palm Beach Gardens, Florida.
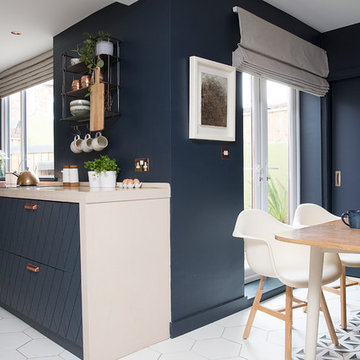
This re-imagined open plan space where a white gloss galley once stood offers a stylish update on the traditional kitchen layout.
The removal of all wall cabinets opens out the room to add much needed light and create a vista. Focus is drawn to areas of special focus using the patterned tiles creating carpets to house each of the zones.
This is now a multifunctional space to be enjoyed by all family members.

La grande cuisine de 30m² présente un design caractérisé par l’utilisation de formes arrondies et agrémentée de surfaces vitrées, associant harmonieusement le bois de chêne et créant un contraste élégant avec la couleur blanche.
Le sol est revêtu de céramique, tandis qu’un mur est orné de la teinte Lichen Atelier Germain.
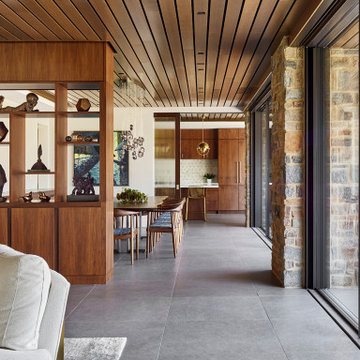
The original wall beside the living and dining rooms featured a knee-high HVAC enclosure and limited access to the outdoors. By adding heated floors, the HVAC could be removed, and floor-to-ceiling sliding window walls could be installed for seamless integration of indoors and outdoors.
Sky-Frame sliding doors/windows via Dover Windows and Doors; Element by Tech Lighting recessed lighting; Lea Ceramiche Waterfall porcelain stoneware tiles; AKDO Ethereal Flicker white/brass backsplash via Joanne Hudson Associates
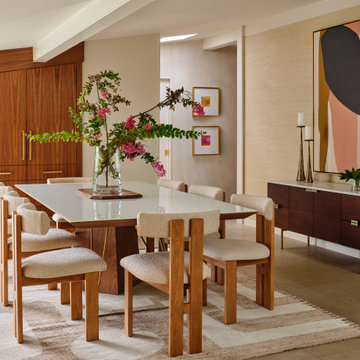
In the dining room, we added a walnut bar with an antique gold toekick and antique gold hardware, along with an enclosed tall walnut cabinet for storage. The tall dining room cabinet also conceals a vertical steel structural beam, while providing valuable storage space. The original dining room cabinets had been whitewashed and they also featured many tiny drawers and damaged drawer glides that were no longer practical for storage. So, we removed them and built in new cabinets that look as if they have always been there. The new walnut bar features geometric wall tile that matches the kitchen backsplash. The walnut bar and dining cabinets breathe new life into the space and echo the tones of the wood walls and cabinets in the adjoining kitchen and living room. Finally, our design team finished the space with MCM furniture, art and accessories.
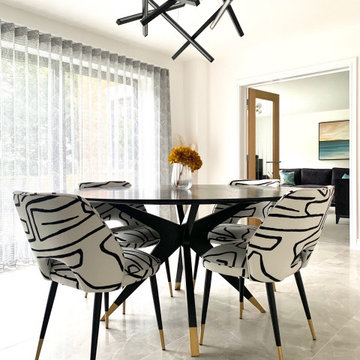
Having moved into a new build property, our Flitwick client engaged with us to furnish their home. Their style was minimalist and pared back so we indulged in pushing them out of their comfort zone whilst remaining sensitive to their style preference.
Dining Room with Grey Floors and Multi-coloured Floors Ideas and Designs
4
