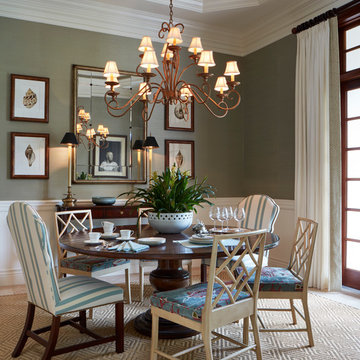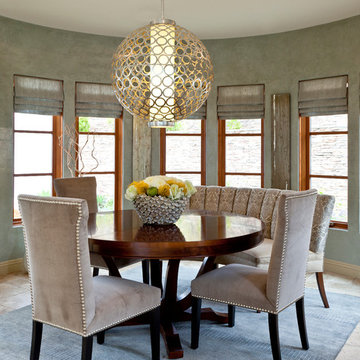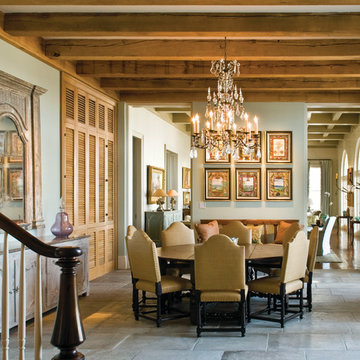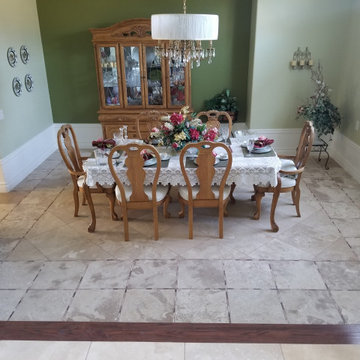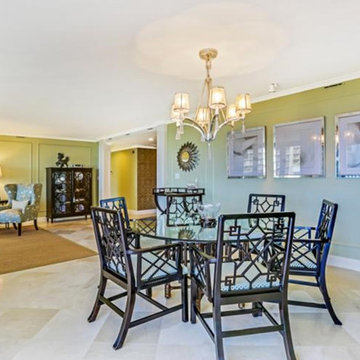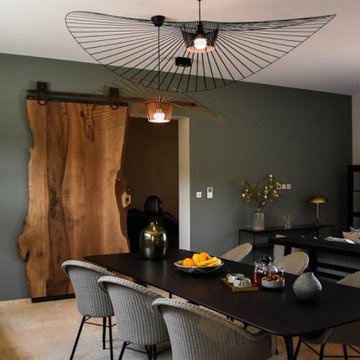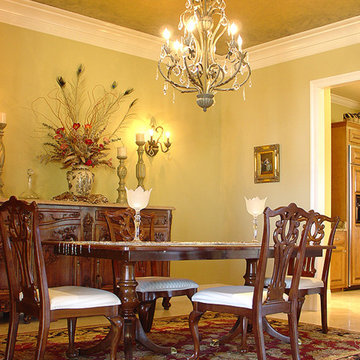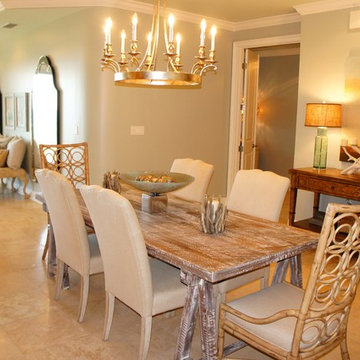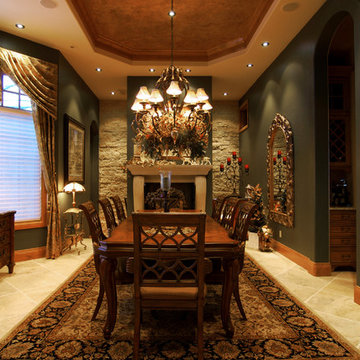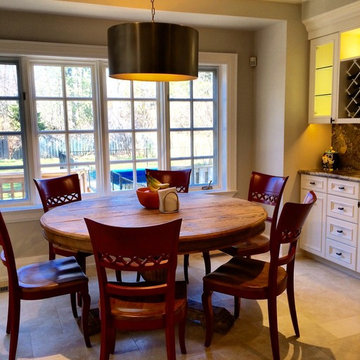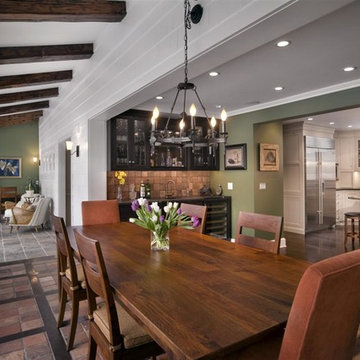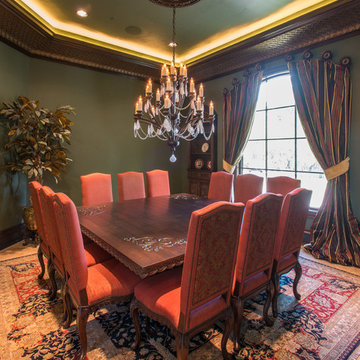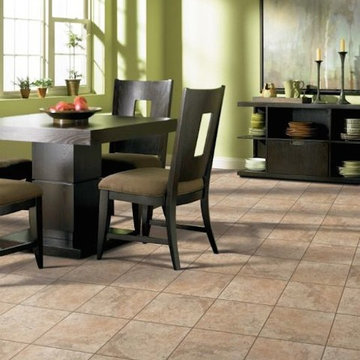Dining Room with Green Walls and Travertine Flooring Ideas and Designs
Refine by:
Budget
Sort by:Popular Today
1 - 20 of 35 photos
Item 1 of 3
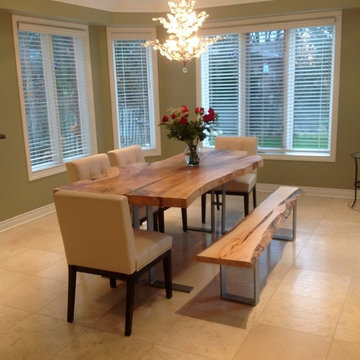
WWW.TREEGREENTEAM.COM
100% Salvaged Trees Brought To LIfe in the form of Custom High-End Furniture. Visit our website www.treegreenteam.com to learn about our unique story and to view our extensive photo library.
Text or call to receive a quote 705.607.0787
treegreenteam@gmail.com
WE OFFER WORLDWIDE SHIPPING!
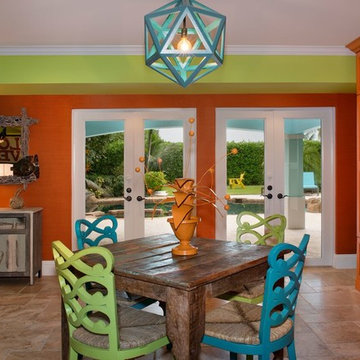
Fun, funky and colorful downstairs Family Room. Lanai is located right outside of this Family Room, it was designed to be relaxing, comfortable, inviting and childproof. The addition of a Dining Table and Kitchen help to make this an area that is easy to hang out.
This renovation centered on creating a family gathering space. What better way to highlight the purpose of the space than to draw one’s vision to straight to family photos framed gallery style.
DaubmanPhotography@Cox.net
DaubmanPhotography@Cox.net
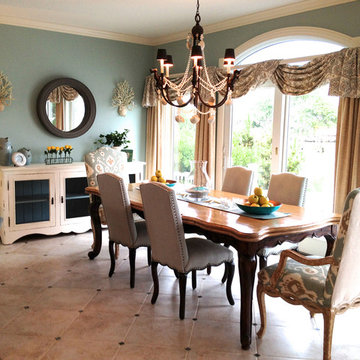
You would never know this home was knee high with sea water thanks to Super Storm Sandy. Thankfully, it was well built and the structure stood its ground.
A full first floor gut was needed to remove all of the water damaged sections.
It wasn't a pretty sight at first. This project took us over a year to complete.
Were proud of the final result and our clients love it too!
Welcome home!
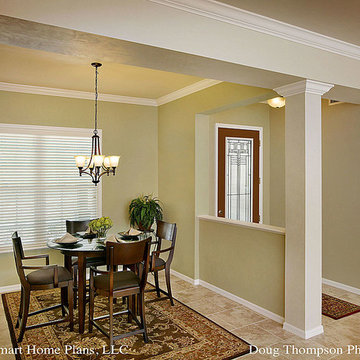
Dining Room and Foyer, note dropped soffit that conceals a/c duct in the conditioned space. Doug Thompson Photography
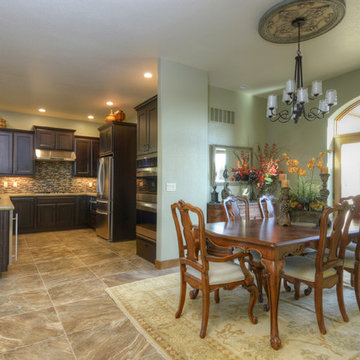
Through the in-house design and engineering team at Pioneer West, home buyers are able to contribute to the planning and objectives for their home. Along with establishing a design concept, Pioneer West and the buyer will determine a budget. Design concepts and budgets can be discussed and adjusted while the final design is established. Progressing through the process as a team assures a high performance home that meets each family’s needs and budget. In this case, the family desired formal living spaces in a informal setting.
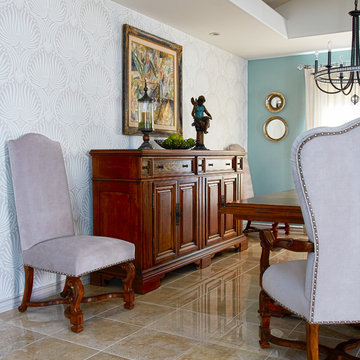
Gave a twist of modern in a traditional space by using a stunning wallpaper as a featured wall, lighter more wen color to brighten the space and by using a more simple but subtle upholstery on the chairs. Photo credit: Coy Gutierrez
Dining Room with Green Walls and Travertine Flooring Ideas and Designs
1
