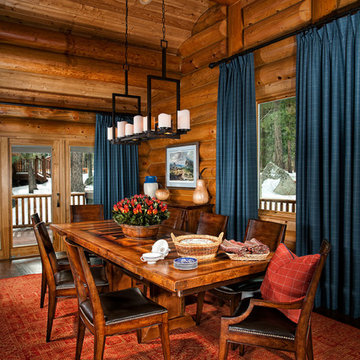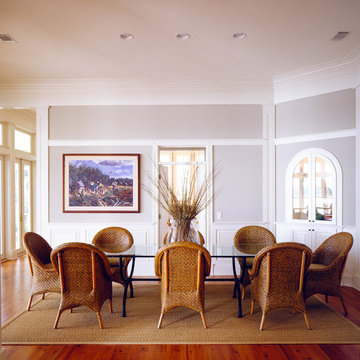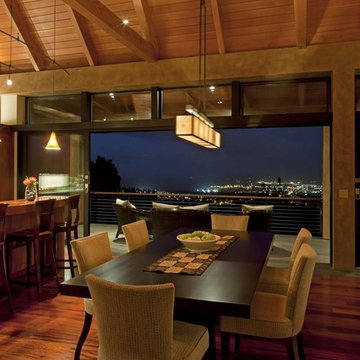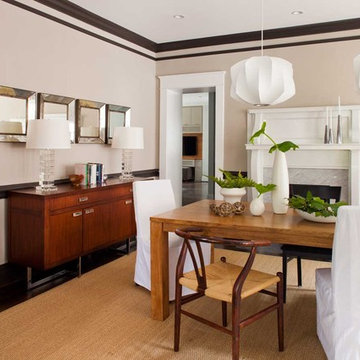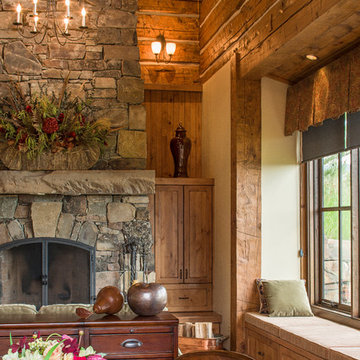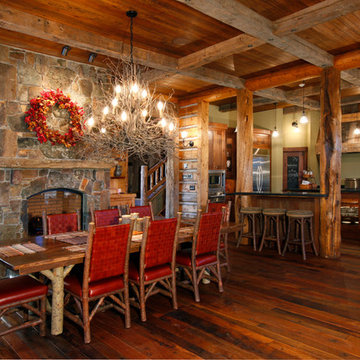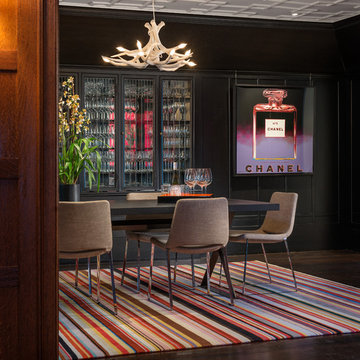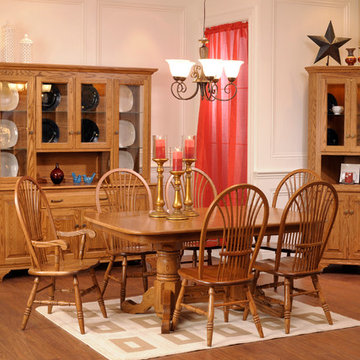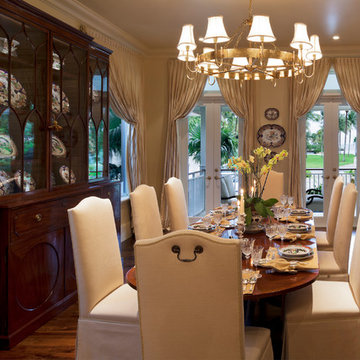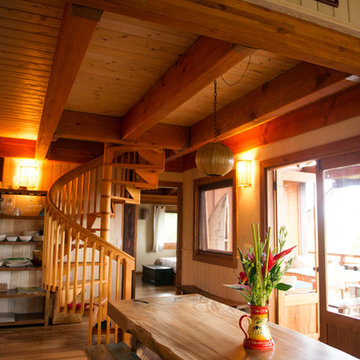Dining Room with Dark Hardwood Flooring Ideas and Designs
Refine by:
Budget
Sort by:Popular Today
21 - 40 of 356 photos
Item 1 of 3
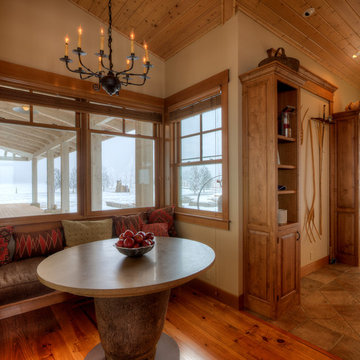
View of breakfast nook looking toward back entry. Photography by Lucas Henning.
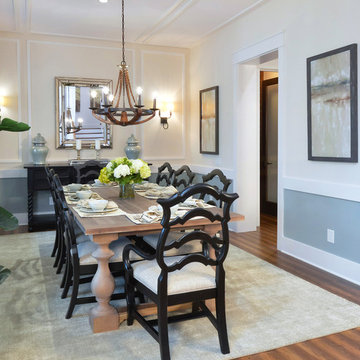
Photography by William Quarles. Custom Built Home by Arthur Rutenberg Homes/Chuck Lattif, President Coastal Premier Homes LLC/clattif@arhomes.com
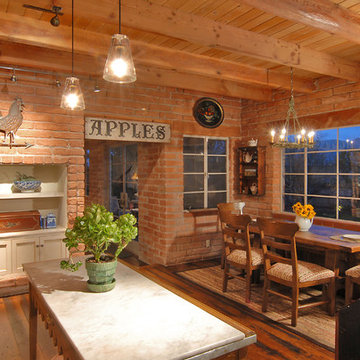
Historic remodel of an original 1960's adobe by renown architect George Christensen.
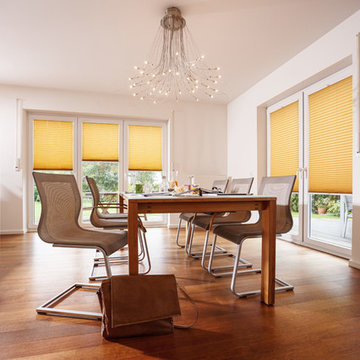
Plissee Faltstores aus derv aktuelln Myfaltstores Kollektion.
Leuchtend gelbe gefaltete Plissee-Eleganz in perfekter Kombination mit edlem Parkett.
cosiflor® | myfaltstores
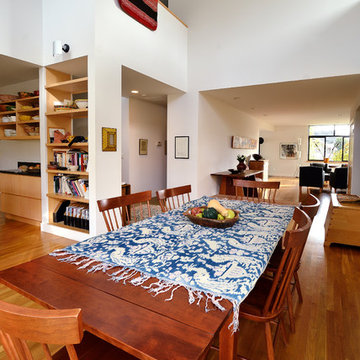
A double height space, the hinge between the kitchen and other public spaces, bathed in light
Photo by: Joe Iano
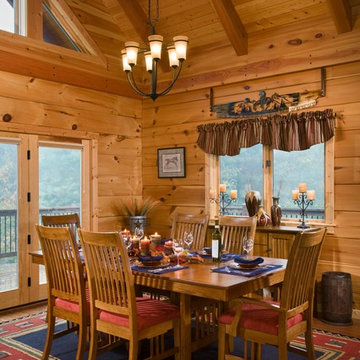
Dining room in corner of great room (kitchen to the right, living area to the left). Note how the nearest window was positioned to allow a hutch to fit perfectly beneath. Photo by Roger Wade Studio
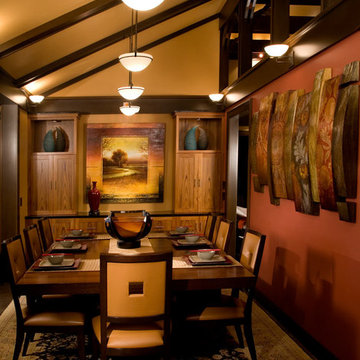
The dining and kitchen area lend itself to causal dining in style. The lake view is seen through the glass upper cabinets and the bay window, which makes up the walls of the kitchen. Cabinets are custom made of teak and a hidden pantry and dish buffet is the anchor on the opposite side of the dining room. The art work centered between the teak cabinet is a focal point for the dinner guests. Opposite the kitchen, an over scale mixed media art panel adorns the rose colored accent wall. A series of three pendant lights illuminate the dining table. The dining chairs are clad in soft yellow ochre leather, and the table top is of Wenge wood. Photo by Roger Turk.
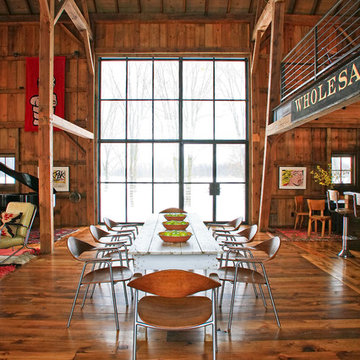
As part of the Walnut Farm project, Northworks was commissioned to convert an existing 19th century barn into a fully-conditioned home. Working closely with the local contractor and a barn restoration consultant, Northworks conducted a thorough investigation of the existing structure. The resulting design is intended to preserve the character of the original barn while taking advantage of its spacious interior volumes and natural materials.
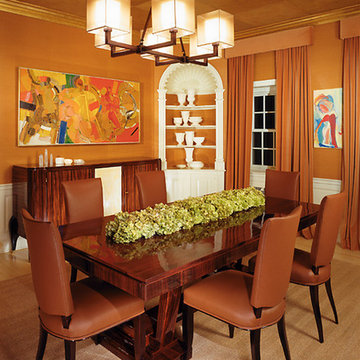
in this art deco inspired dining room, we covered the walls in a pumpkin grasscloth and gold leafed the ceiling and crown moldings. the furniture if vintage French art deco and is made of rosewood. the French deco original dining chairs are upholstered in a saddle leather.
Dining Room with Dark Hardwood Flooring Ideas and Designs
2
