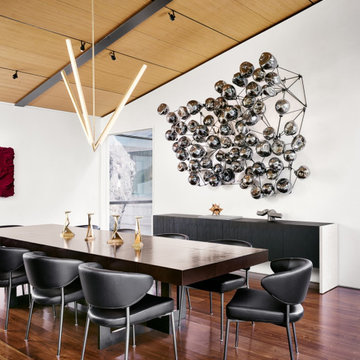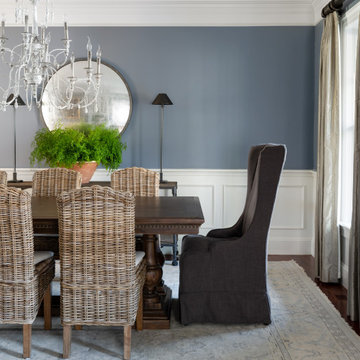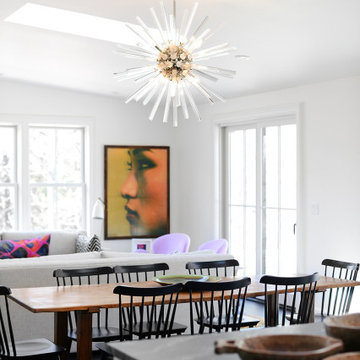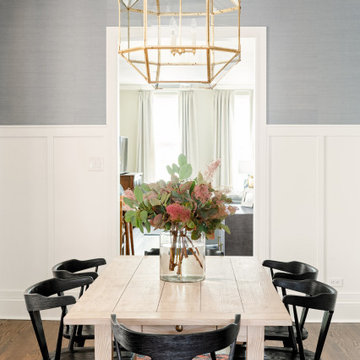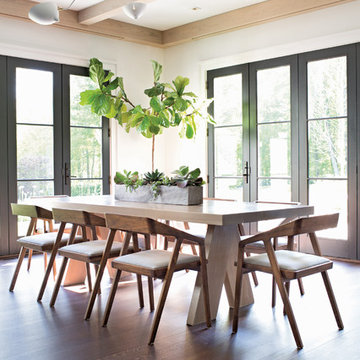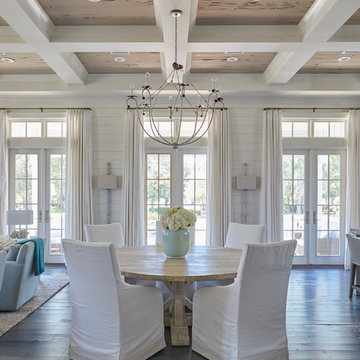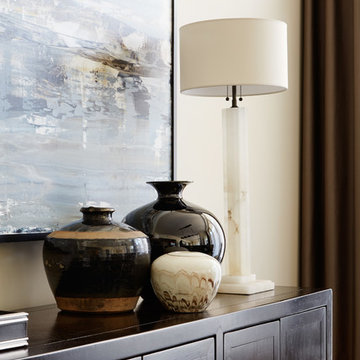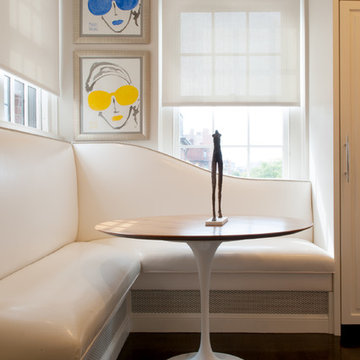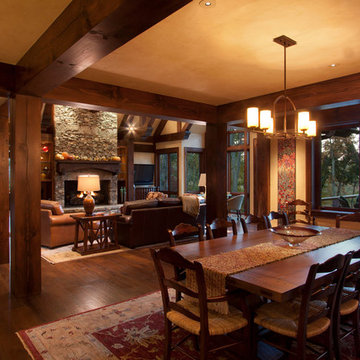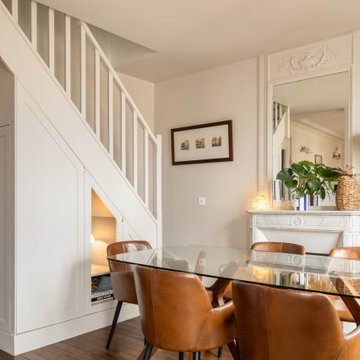Dining Room with Dark Hardwood Flooring and Concrete Flooring Ideas and Designs
Refine by:
Budget
Sort by:Popular Today
21 - 40 of 55,377 photos
Item 1 of 3

The Dining Area open to the kitchen/great room. A wall of built-ins house a coffee bar and storage.
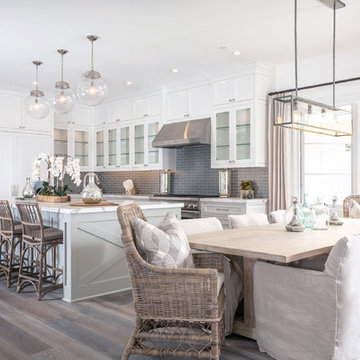
This Coastal Inspired Farmhouse with bay views puts a casual and sophisticated twist on beach living.
Interior Design by Blackband Design and Home Build by Arbor Real Estate.
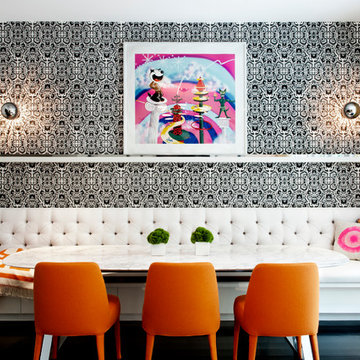
Located in stylish Chelsea, this updated five-floor townhouse incorporates both a bold, modern aesthetic and sophisticated, polished taste. Palettes range from vibrant and playful colors in the family and kids’ spaces to softer, rich tones in the master bedroom and formal dining room. DHD interiors embraced the client’s adventurous taste, incorporating dynamic prints and striking wallpaper into each room, and a stunning floor-to-floor stair runner. Lighting became one of the most crucial elements as well, as ornate vintage fixtures and eye-catching sconces are featured throughout the home.
Photography: Emily Andrews
Architect: Robert Young Architecture
3 Bedrooms / 4,000 Square Feet
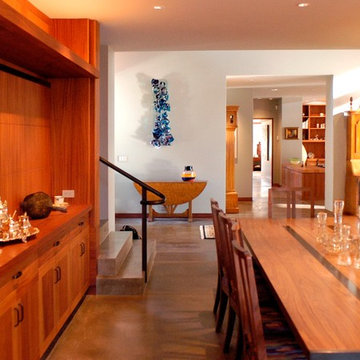
Warm wood is balanced with concrete floors in this Pacific Northwest classic. The table, designed by architect Scott Allen, includes a smaller version that can be ganged with this one to create seating for 16. The entry gallery and living room are beyond.
Tim Bies Photograph
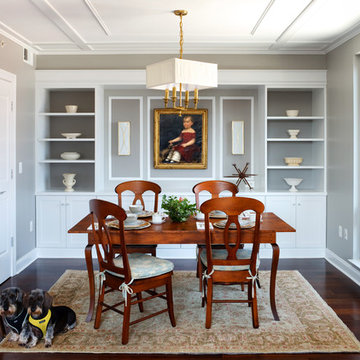
The large living-dining room lacked a focal point and storage.
To compensate for this we designed a built-in that functioned
as a buffet, china and display. The built-in is the true focal point of the space. A family painting, flanked by sconces and shelving for collectables, makes the space personal.
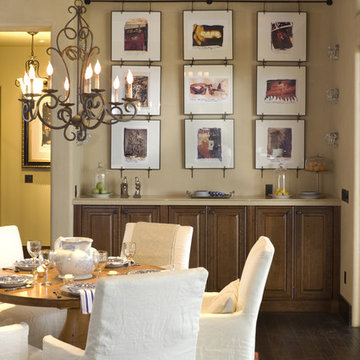
French Country masterpiece featured in the NW Natural Street of Dreams, Portland, OR. Photo by Bob Greenspan
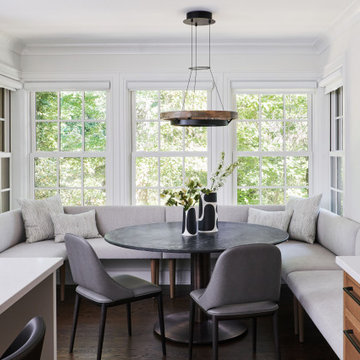
This full gut renovation included entertainment-friendly designs, custom furniture, and thoughtful decor to create a modern, inviting aesthetic that reflects our clients' unique personalities.
This eat-in kitchen harmoniously marries casual comfort with luxury. A custom wall-to-wall curved upholstered banquette beckons for casual conversations and finely crafted cocktails. Above the sleek black pedestal table, a contemporary black and brass fixture adds a touch of modern sophistication. The clean, crisp white cabinetry seamlessly runs throughout, providing a brilliant backdrop to the stunning white quartzite countertops.
---
Our interior design service area is all of New York City including the Upper East Side and Upper West Side, as well as the Hamptons, Scarsdale, Mamaroneck, Rye, Rye City, Edgemont, Harrison, Bronxville, and Greenwich CT.
For more about Darci Hether, see here: https://darcihether.com/
To learn more about this project, see here: https://darcihether.com/portfolio/new-canaan-sanctuary/
Dining Room with Dark Hardwood Flooring and Concrete Flooring Ideas and Designs
2
