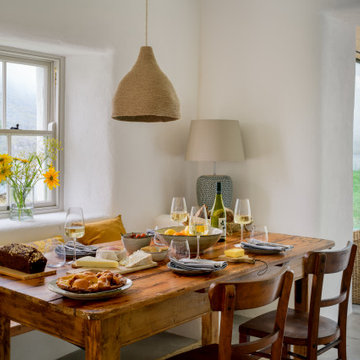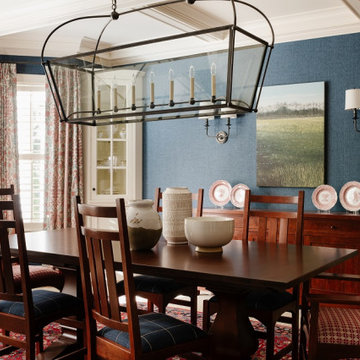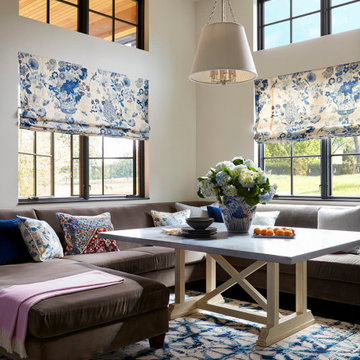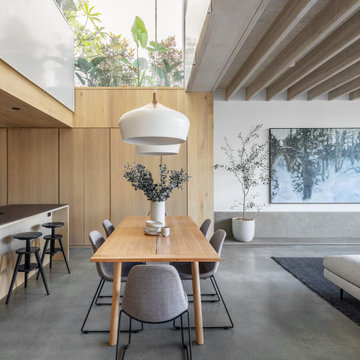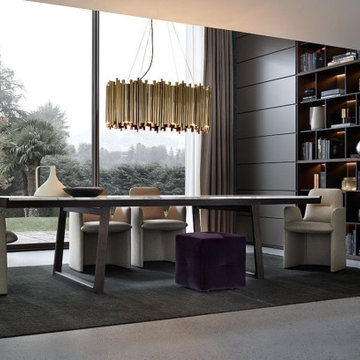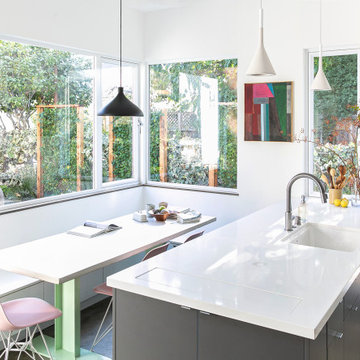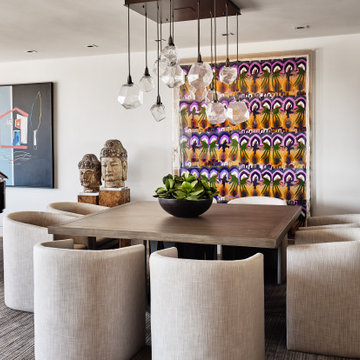Dining Room with Concrete Flooring and Carpet Ideas and Designs
Refine by:
Budget
Sort by:Popular Today
1 - 20 of 13,632 photos
Item 1 of 3

Luxurious dining room and open plan kitchen with natural tones and finishes throughout.

Full Home Styling. Interior Design Consultation and advisor to customer. The Brief was to take a new build home and add character to it through the interior decor. Advice was given through shopping list and moodboard to the client. Minor paint work on feature wall that broke up the open plan kitchen dining room for a laid back living atmosphere.
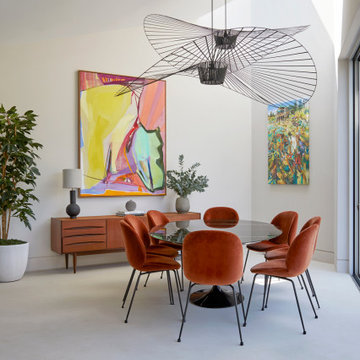
These classic ‘Beetle’ chairs bring the warmth of the vintage sideboard and the dramatic artwork together to create an autumnal palette for this area of the space.

This dated dining room was given a complete makeover using the fireplace as our inspiration. We were delighted wanted to re-use her grandmother's dining furniture so this was french polished and the contemporary 'ghost' style chairs added as a contrast to the dark furniture. A stunning wallpaper from Surfacephilia, floor length velvet curtains with contrasting Roman blind and a stunning gold palm tree floor lamp to complement the other gold accents the room. The bespoke feather and gold chair chandelier form Cold Harbour Lights is the hero piece of this space.
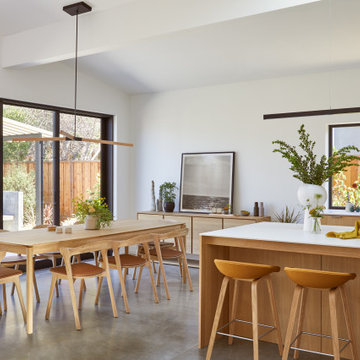
This Australian-inspired new construction was a successful collaboration between homeowner, architect, designer and builder. The home features a Henrybuilt kitchen, butler's pantry, private home office, guest suite, master suite, entry foyer with concealed entrances to the powder bathroom and coat closet, hidden play loft, and full front and back landscaping with swimming pool and pool house/ADU.

Ensuring an ingrained sense of flexibility in the planning of dining and kitchen area, and how each space connected and opened to the next – was key. A dividing door by IQ Glass is hidden into the Molteni & Dada kitchen units, planned by AC Spatial Design. Together, the transition between inside and out, and the potential for extend into the surrounding garden spaces, became an integral component of the new works.

In lieu of a formal dining room, our clients kept the dining area casual. A painted built-in bench, with custom upholstery runs along the white washed cypress wall. Custom lights by interior designer Joel Mozersky.
Dining Room with Concrete Flooring and Carpet Ideas and Designs
1

