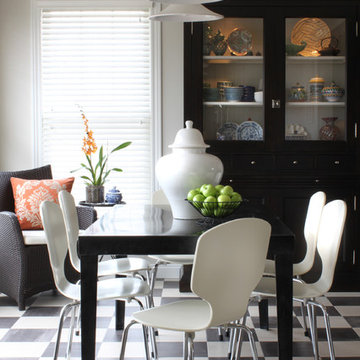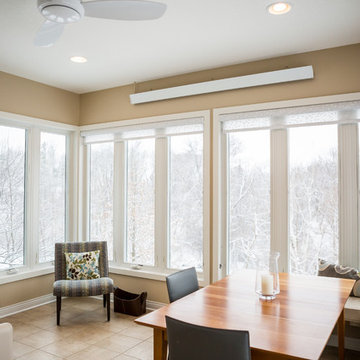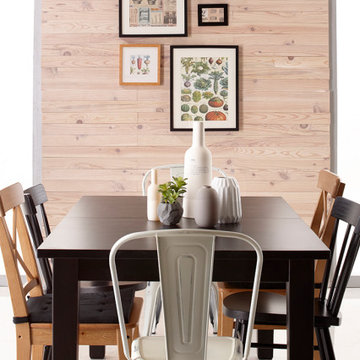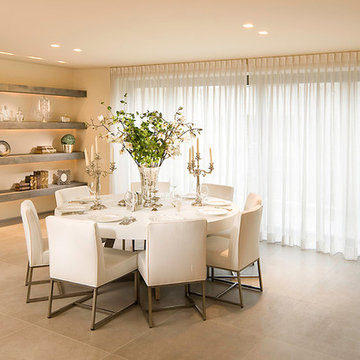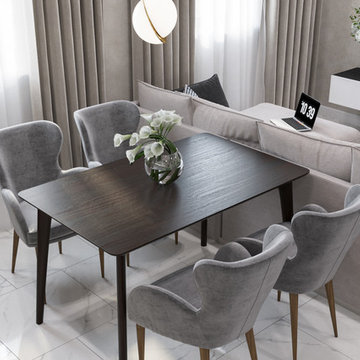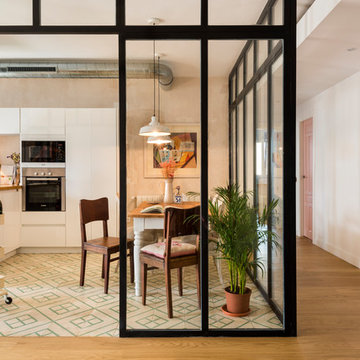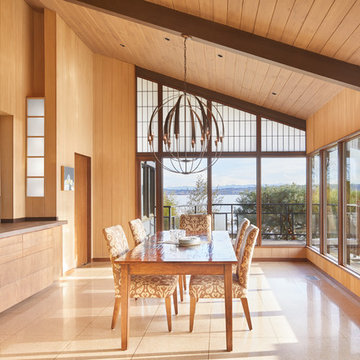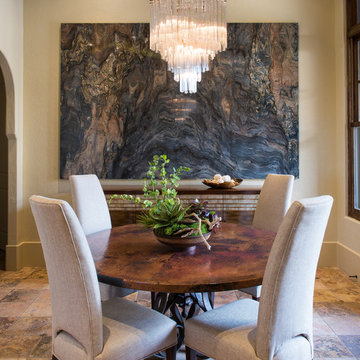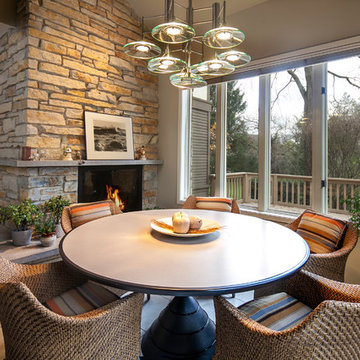Dining Room with Beige Walls and Ceramic Flooring Ideas and Designs
Refine by:
Budget
Sort by:Popular Today
1 - 20 of 2,705 photos
Item 1 of 3

This open concept breakfast area off the kitchen is the hardest working room in the house. The show stopping sea glass chandelier sparkles as light streams in the windows overlooking the pool area. A pair of original abstract artwork in blue and white adorn the space. We mixed Sunbrella outdoor fabric chairs with leather seats that can be wiped off when the inevitable spill happens. An outdoor rug hides crumbs while standing up the wet feet tracking in from the adjacent patio and pool area.
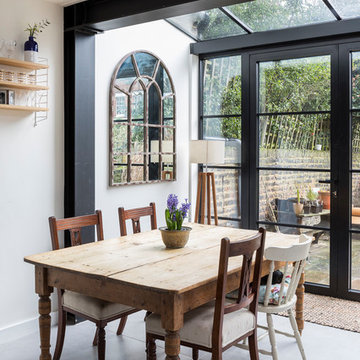
This bespoke kitchen / dinning area works as a hub between upper floors and serves as the main living area. Delivering loads of natural light thanks to glass roof and large bespoke french doors. Stylishly exposed steel beams blend beautifully with carefully selected decor elements and bespoke stairs with glass balustrade.
Chris Snook
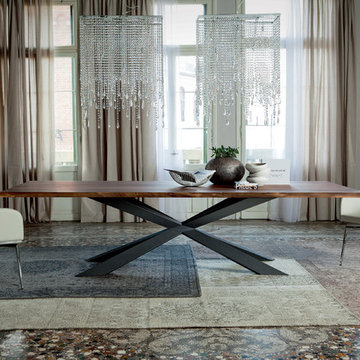
The Spyder Wood dining table by Cattelan Italia is a new and unique design that utilizes line and angles to create a contemporary dining table with incredible "wow" factor.
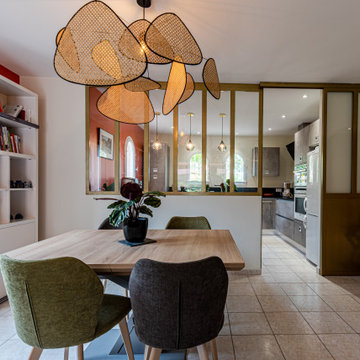
Le mur de séparation, avec la pièce à vivre, ouvert a donné place à une belle verrière sur mesure.
L'implantation du salon est inversé. La bibliothéque existante est modifiée et habille tout le pan de mur du salon.
De nouveaux points lumineux sont apportés par de belles suspensions et des spots offrent un nouveau confort dans la cuisine.
Des rangements et des meuble sur mesure sont créés. L'entrée a subi de grandes modifications.
La décoration est complétée par des fauteuils, un tapis, un banc, des patères, des tentures et des stores.
La table de salon et la console est une création d'Anne Marie Wimez pour AM Home Décoration en collaboration avec un ferronnier et un menuisier.
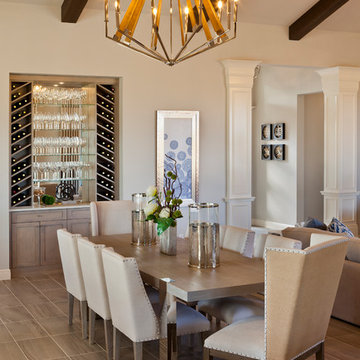
A Distinctly Contemporary West Indies
4 BEDROOMS | 4 BATHS | 3 CAR GARAGE | 3,744 SF
The Milina is one of John Cannon Home’s most contemporary homes to date, featuring a well-balanced floor plan filled with character, color and light. Oversized wood and gold chandeliers add a touch of glamour, accent pieces are in creamy beige and Cerulean blue. Disappearing glass walls transition the great room to the expansive outdoor entertaining spaces. The Milina’s dining room and contemporary kitchen are warm and congenial. Sited on one side of the home, the master suite with outdoor courtroom shower is a sensual
retreat. Gene Pollux Photography
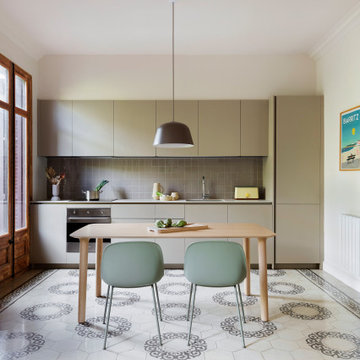
El reto a resolver en esta vivienda clásica del Eixample barcelonés fue, a pesar de las limitaciones en la redistribución, lograr el ordenamiento de las zonas día-noche, darle unidad estética y conceptual y optimizar las zonas de almacenaje para conseguir la máxima sensación de espacio.
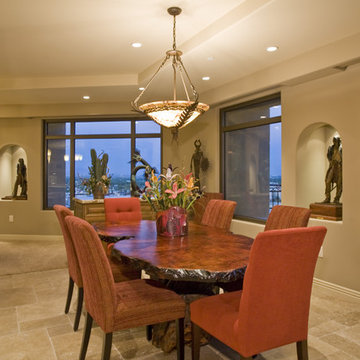
Cowboy chic Dining Room in penthouse. Client has extensive collection of Western art and sculpture.
High Res Media
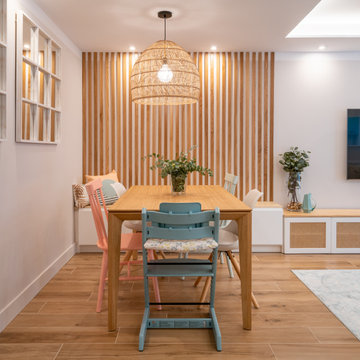
Atreverse a dar color en la zona de comedor, incluyendo distintas sillas de color y forma puede ser la clave para un aspecto mas informal y vital.
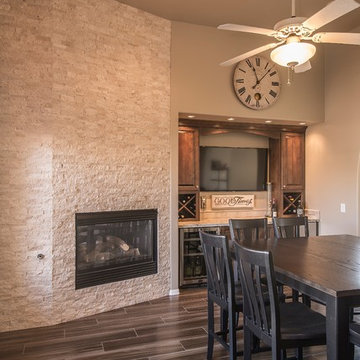
A view that includes the dining set adjacent to the wet bar. We partnered with Custom Creative Remodeling, a Phoenix based home remodeling company, to provide the cabinetry for this beautiful remodel! Photo Credit: Custom Creative Remodeling
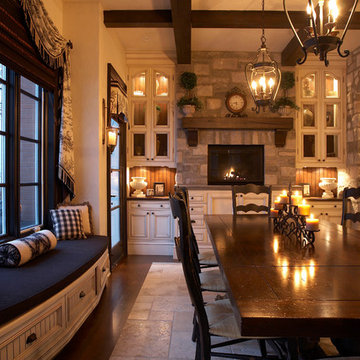
This traditional kitchen breakfast area features a window seat, stone wall and arch, wood beams and a raised fireplace.
Dining Room with Beige Walls and Ceramic Flooring Ideas and Designs
1
