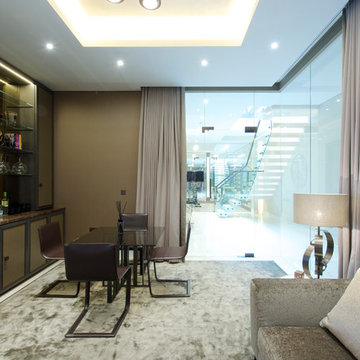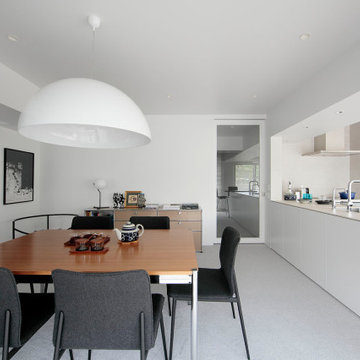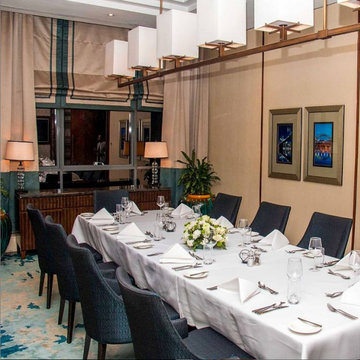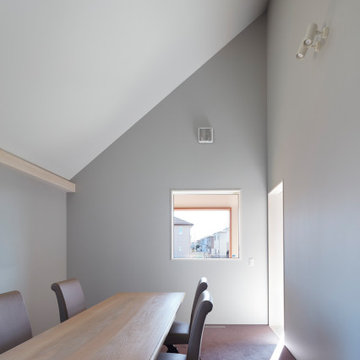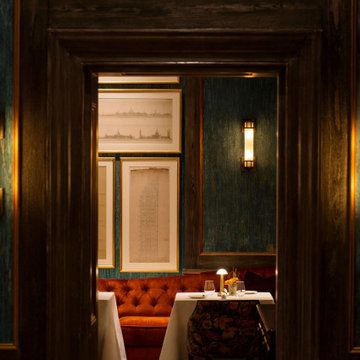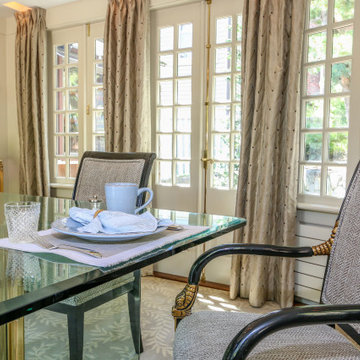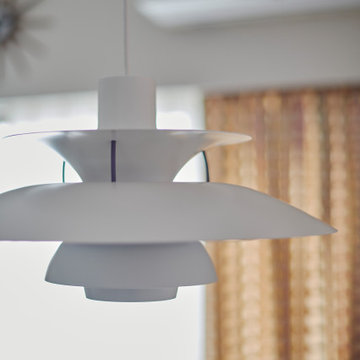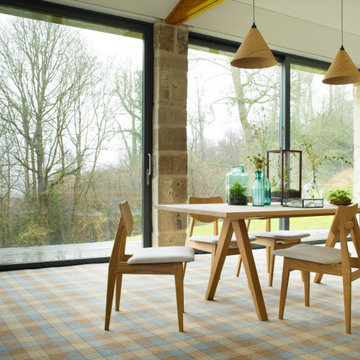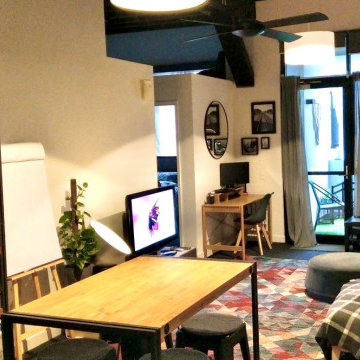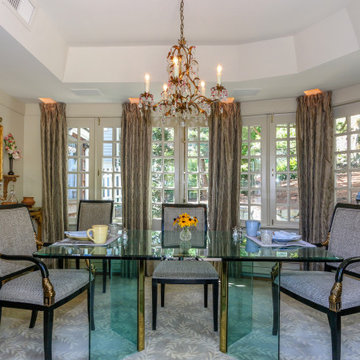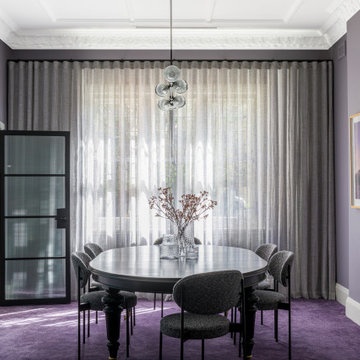Dining Room with Carpet and All Types of Ceiling Ideas and Designs
Refine by:
Budget
Sort by:Popular Today
41 - 60 of 166 photos
Item 1 of 3
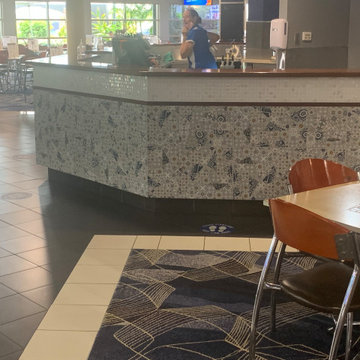
Bar front has a new face to inspire the relaxed and comfortability while dining in the bistro
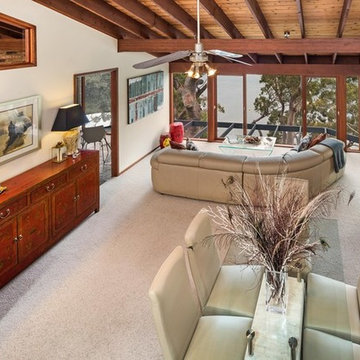
New low-line sofa to showcase the view and low-line sideboard in rusty red together with large colorful artwork transformed this dull room into an inviting place to eat and relax and take in the fabulous view. The color scheme was kept neutral so the view was always the focal point. Artwork by DHAH
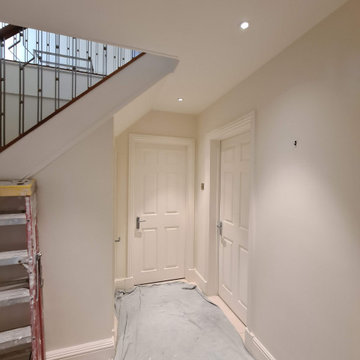
Stunning Hallway and dining room transformation in Cobham KT11 by #midecor.
Dust free sanding and bespoke hand paint application.
We prepare and mask client space and we use Farrow and Ball product as requested by clients.
For more information please visit : https://midecor.co.uk/air-filtration-service/
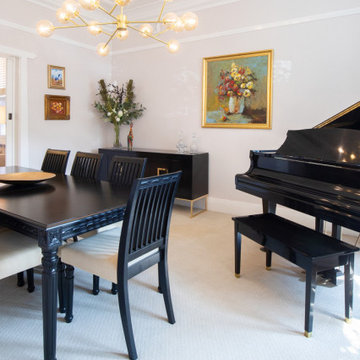
The task for this beautiful Hamilton East federation home was to create light-infused and timelessly sophisticated spaces for my client. This is proof in the success of choosing the right colour scheme, the use of mirrors and light-toned furniture, and allowing the beautiful features of the house to speak for themselves. Who doesn’t love the chandelier, ornate ceilings and picture rails?!
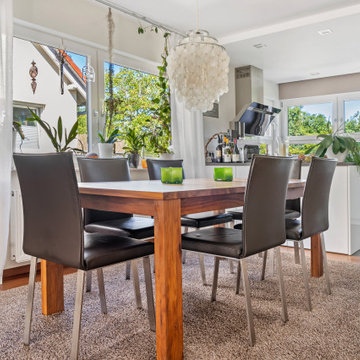
Der alte Teppich war in die Jahre gekommen und es sollten durch die Öffnung des Küchenbereichs die Materialien und Farben aufeinander abgstimmt werden. Der Wohnbereich hat eine umlaufende Einfassung aus Parkett und einen Kamin mit Steineinfassung. Alle alten Materialien und Farben sollten sich ergänzend mit den Neuen zusammenfügen ohne das etwas zu stark hervortritt. Der Teppich mit einem warmen, graubeigen Ton legt sich nicht genau im Farbton fest und passt perfekt zu den Fliesen und dem Parkett. Die Wandfarbe wurde leicht sandfarben abgetönt um den Übergang zu den Hölzern und dem Teppich weicher zu gestalten.
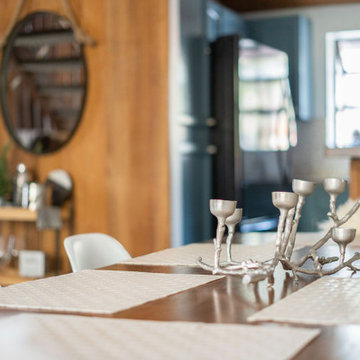
This is a place to paly. Winter or summer, this updated mountain retreat was redesigned for fun.
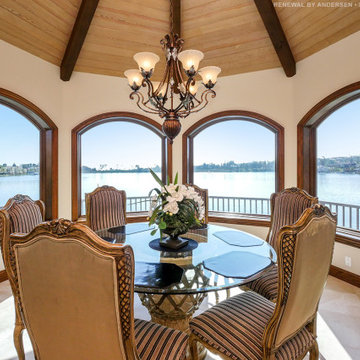
Awesome dining area surrounded in new wood interior windows we installed. This stunning picture windows with a rounded top design looks stunning facing out onto an amazing water view. We are your true one-stop window retailer and installer: Renewal by Andersen of San Francisco, serving the whole California Bay Area.
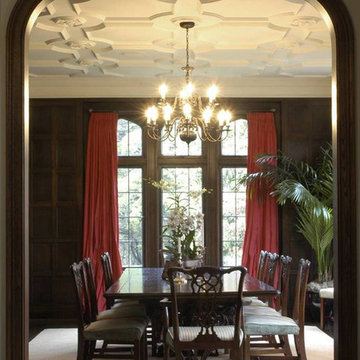
Historic mansion, originally designed by George Applegarth, the architect of The Palace Legion of Honor, in San Francisco’s prestigious Presidio neighborhood. The home was extensively remodeled to provide modern amenities while being brought to a full historic articulation and detail befitting the original English architecture. New custom cast hardware, gothic tracery ceiling treatments and custom decorative mouldings enhance in the interiors. In keeping with the original street façade, the rear elevation was redesigned amid new formal gardens.
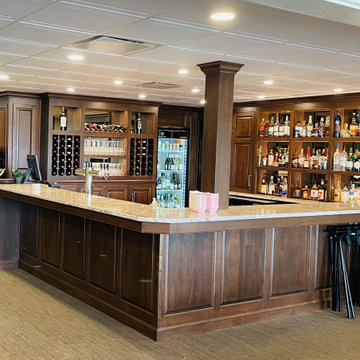
We removed the Small Golden Oak Bar, Reconfigured the space by expanding the bar outward and by creating new storage for staff. The wood color selected is still warm complimenting the other areas, but with a reduction in the red tones. The Counter is Granite with a double radius edge, and the hardware is satin nickel to reflect the hardware throughout the rest of the club.
Dining Room with Carpet and All Types of Ceiling Ideas and Designs
3
