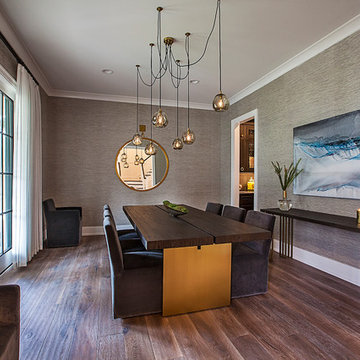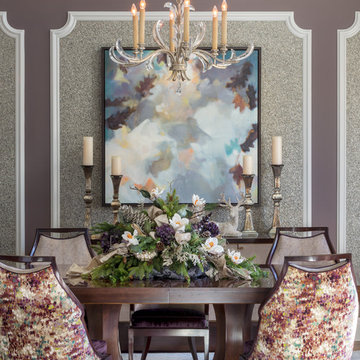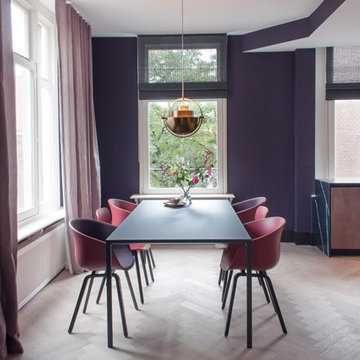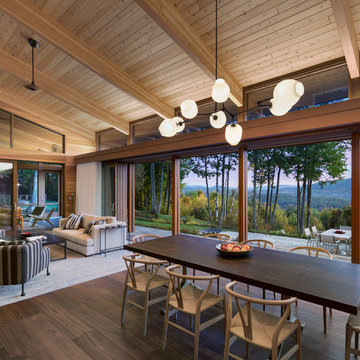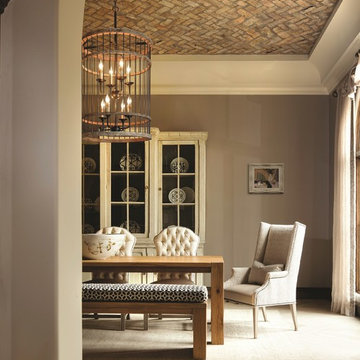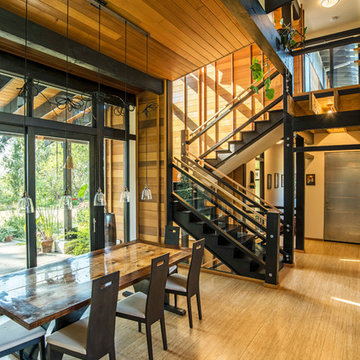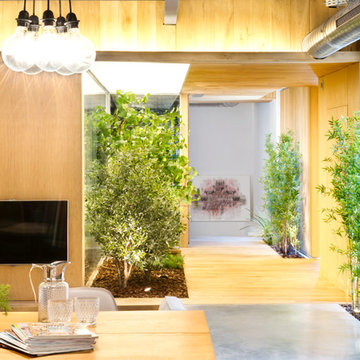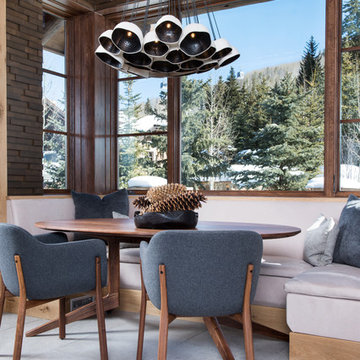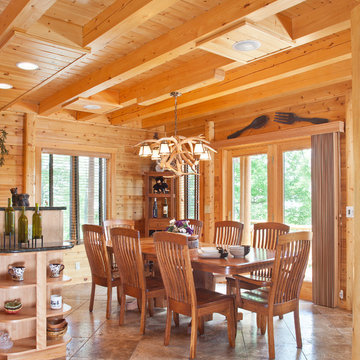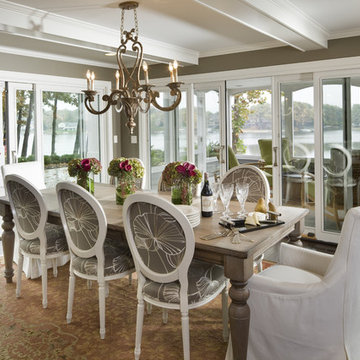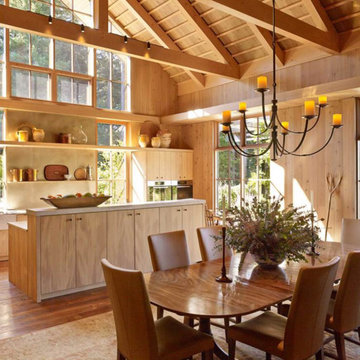Dining Room with Brown Walls and Purple Walls Ideas and Designs
Refine by:
Budget
Sort by:Popular Today
21 - 40 of 7,222 photos
Item 1 of 3
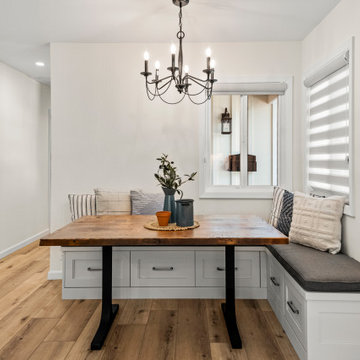
On the next leg of the journey was the modern hybrid Farmstead style Great room. The bold black granite apron sink brings wonderful diversity, when paired with the Hale Navy Island, and Lunada Bay backsplash tile that encases the kitchen. The Breakfast nook was a wonderful added touch for this project, where the family can enjoy a wonderful meal or morning coffee together.
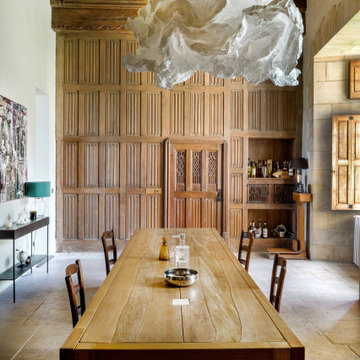
Rénovation d'une salle à manger de château, monument classé à Apremont-sur-Allier dans le style contemporain.
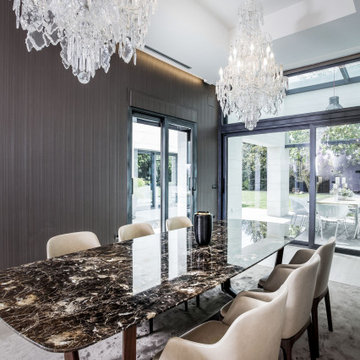
Lámparas colgantes de estilo clásico dan un toque clásico a este comedor moderno y sofisticado. Alfombre de diseño y una mes espectacular acompañada de butacas de ante blanco.
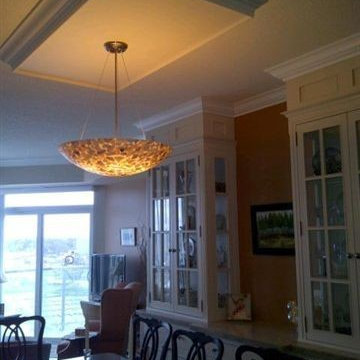
Lisa Freeman photo credit
Problem- dining room light didn't hang centered over the dining room table so we made a drop ceiling, trimmed it, painted it in the ceiling Cloud White, the box hid all of the wires and supports enabling the light to hang where it looks best.
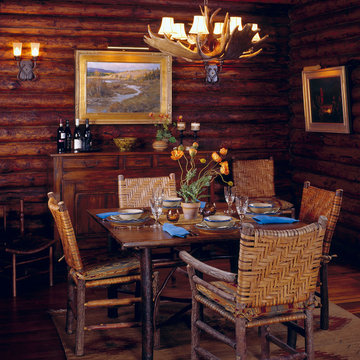
Located near Ennis, Montana, this cabin captures the essence of rustic style while maintaining modern comforts.
Jack Watkins’ father, the namesake of the creek by which this home is built, was involved in the construction of the Old Faithful Lodge. He originally built the cabin for he and his family in 1917, with small additions and upgrades over the years. The new owners’ desire was to update the home to better facilitate modern living, but without losing the original character. Windows and doors were added, and the kitchen and bathroom were completely remodeled. Well-placed porches were added to further integrate the interior spaces to their adjacent exterior counterparts, as well as a mud room—a practical requirement in rural Montana.
Today, details like the unique juniper handrail leading up to the library, will remind visitors and guests of its historical Western roots.
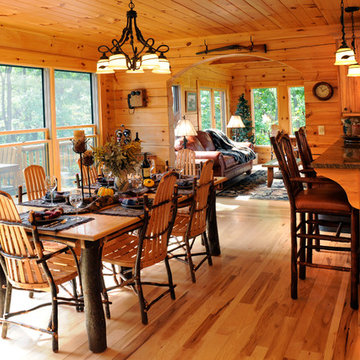
Dining/kitchen area with tongue and groove ceiling and rustic/country decor
Hal Kearney, Photographer
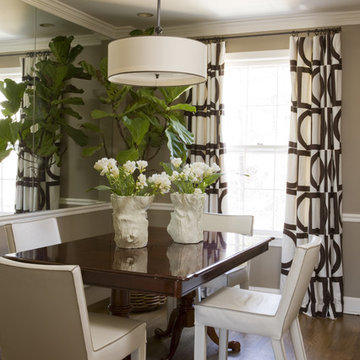
A twirl on traditional suits the family in this Federal style row house. Mingling old and new with the bold and beautiful makes this small space a real stunner, kid and dog included.
Photos by Angie Seckinger.
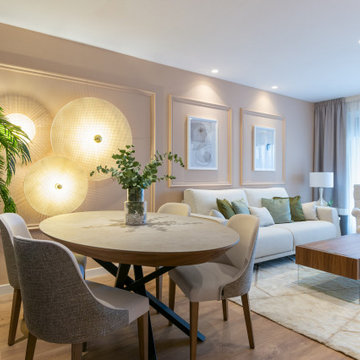
Esta es una vivienda de obra nueva, en la que la clienta nos encargo el diseño de ciertas estancas de la casa. Entre ellas, el salón, que paso a ser un espacio muy elegante y cuidado, en el que ademas de diseñar una iluminación decorativa acogedora y cálida, creamos volumétricas en la pared, con la incorporación de molduras que añadían el punto mas elegante al espacio.
Dining Room with Brown Walls and Purple Walls Ideas and Designs
2

