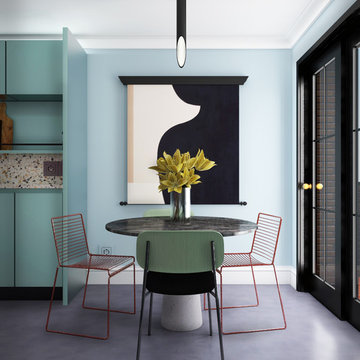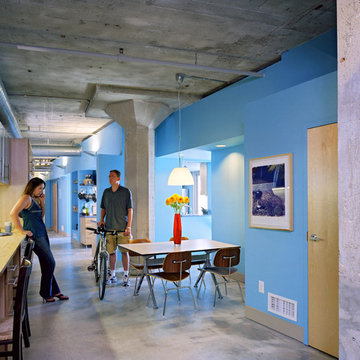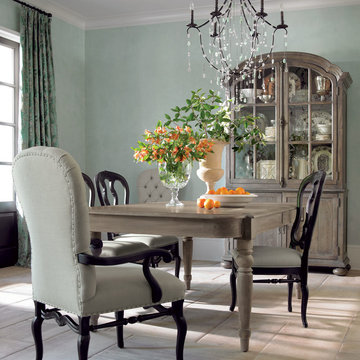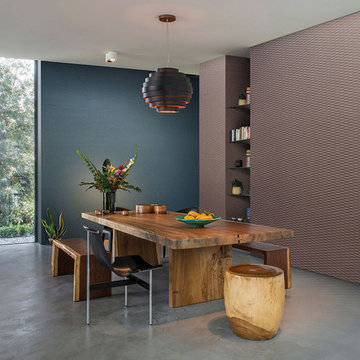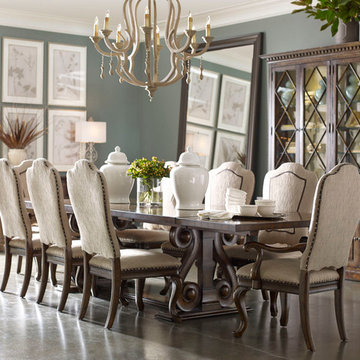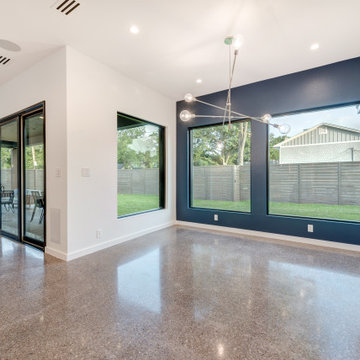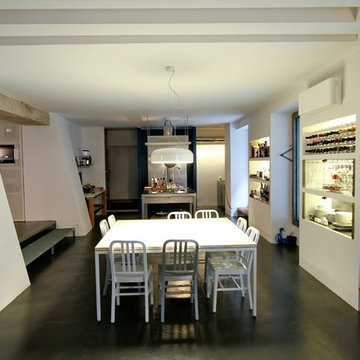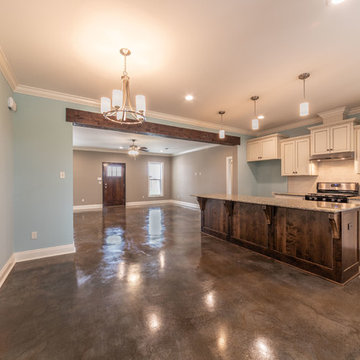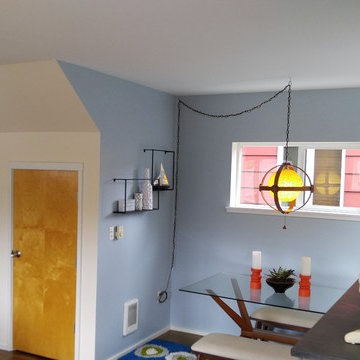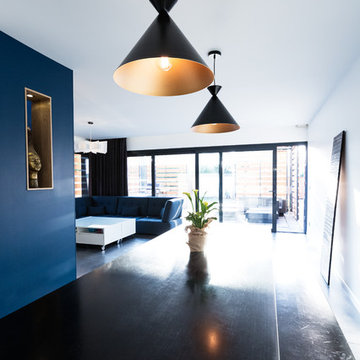Dining Room with Blue Walls and Concrete Flooring Ideas and Designs
Refine by:
Budget
Sort by:Popular Today
41 - 60 of 120 photos
Item 1 of 3
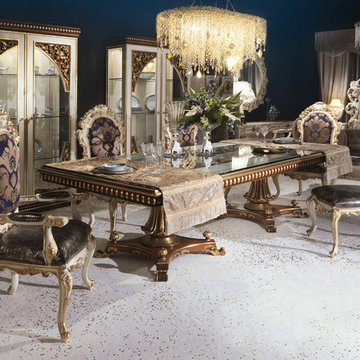
DINING ROOM from Caspani Tino Group EXCLUSIVE LINE OF FURNITURE MADE IN ITALY
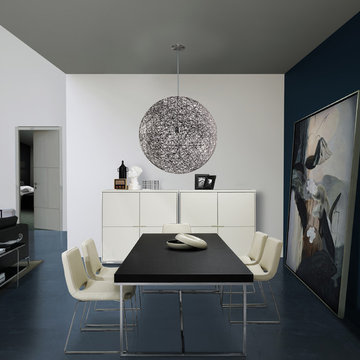
Dining For SIX, Camerich Edge Dining Table, Waltz Dining Chairs in Off White Leather, Custom Made Buffets in matt white lacquer, Blue Concrete Floors
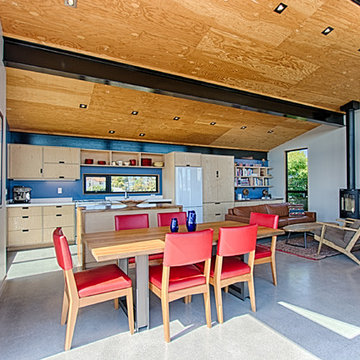
Contemporary beach house at Pleasure Point! Unique industrial design with reverse floor plan features panoramic views of the surf and ocean. 4 8' sliders open to huge entertainment deck. Dramatic open floor plan with vaulted ceilings, I beams, mitered windows. Deck features bbq and spa, and several areas to enjoy the outdoors. Easy beach living with 3 suites downstairs each with designer bathrooms, cozy family rm and den with window seat. 2 out door showers for just off the beach and surf cleanup. Walk to surf and Pleasure Point path nearby. Indoor outdoor living with fun in the sun!
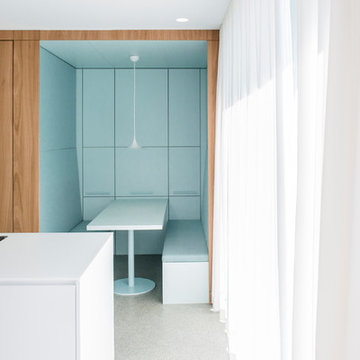
Planung und Herstellung der Küche.
Verwendete Materialien: Eiche senkrecht furniert, Corian, Stoff, Lack.
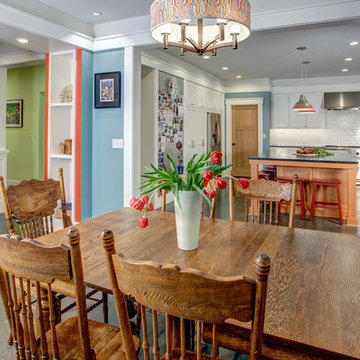
The open floor plan provides views from the dining room to the kitchen, entryway, and living room. The wood stove swivels to face the dining room or the living room. Hydronic heating is embedded in the concrete floors. Architectural design by Board & Vellum. Photo by John G. Wilbanks.
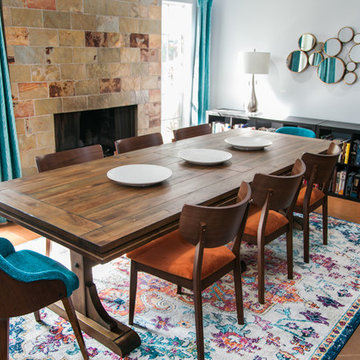
Design: Brittany Lyons Art and Interiors
instagram: @brittanylyonsart
Photos: John Bautista Photography
instagram: @johnbautista.dtx
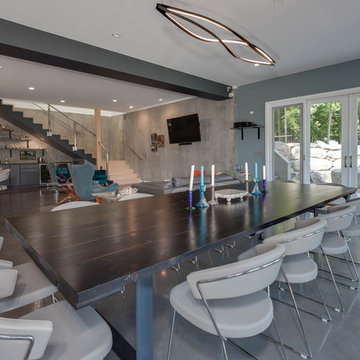
Industrial-style open concept kitchen/living/dining area with large island that seats 6 people.
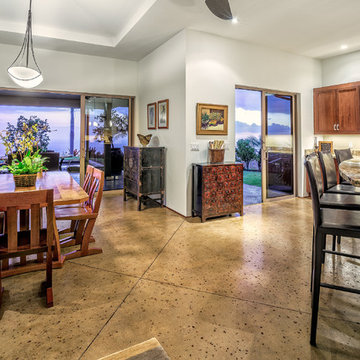
An outstanding custom built design focused on a spacious open floor plan that blends the entertaining areas of the kitchen, dining room and living area with a grand ocean horizon backdrop.
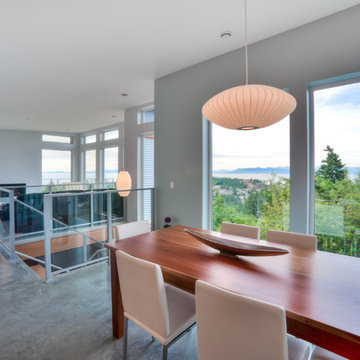
From living, dining and kitchen you can take in amazing views from many vantage points while enjoying stained and polished concrete with radiant in floor heating.
Sean Fenzl Photography
www.seanfenzl.com/
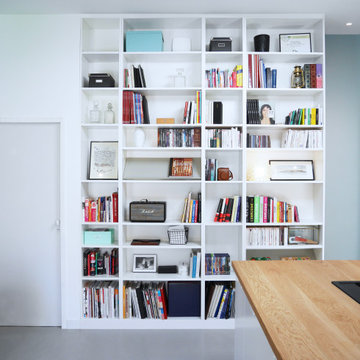
Rénovation complète d'une maison à Bordeaux,
transformation d'un salon en cuisine salle à manger :
-> La bibliothèque s'intègre dans une cloison fonctionnelle venant souligner la grande hauteur de l'espace.
Dining Room with Blue Walls and Concrete Flooring Ideas and Designs
3
