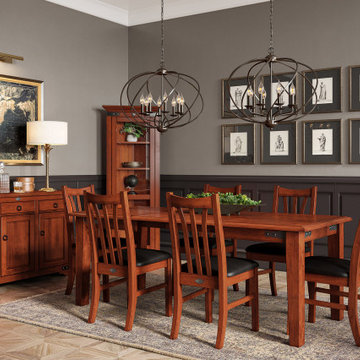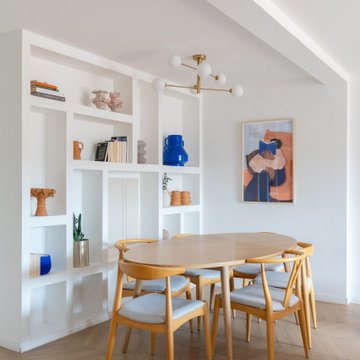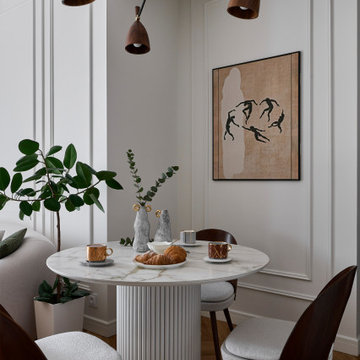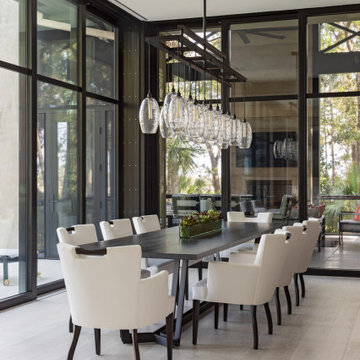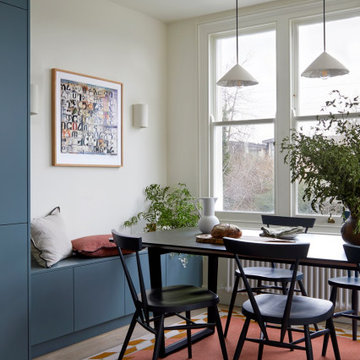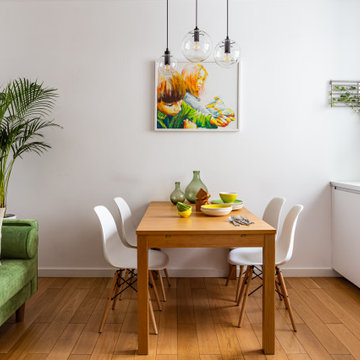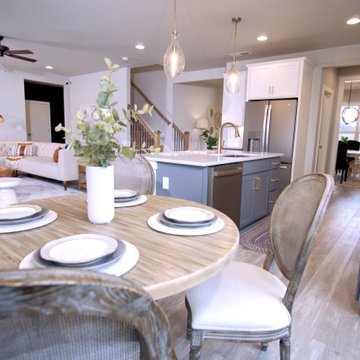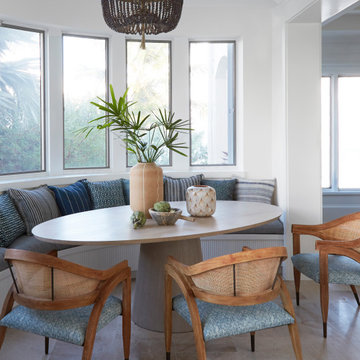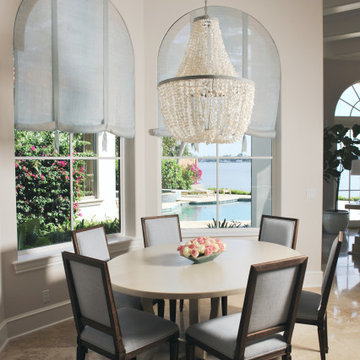Dining Room with Beige Floors and Pink Floors Ideas and Designs
Refine by:
Budget
Sort by:Popular Today
41 - 60 of 26,797 photos
Item 1 of 3
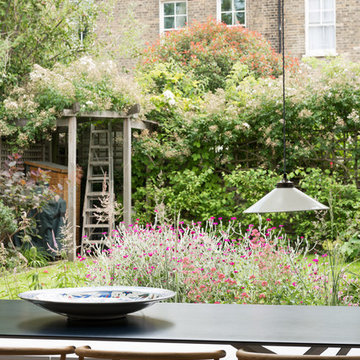
The dining table has been positioned so that you look directly out across the garden.
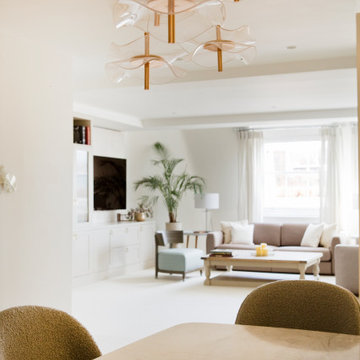
Well-lit dining area covered with energetic and mirrored walls. Artificial lighting details and consistent use of neutralizing colours throughout the floor.

Experience urban sophistication meets artistic flair in this unique Chicago residence. Combining urban loft vibes with Beaux Arts elegance, it offers 7000 sq ft of modern luxury. Serene interiors, vibrant patterns, and panoramic views of Lake Michigan define this dreamy lakeside haven.
The dining room features a portion of the original ornately paneled ceiling, now recessed in a mirrored and lit alcove, contrasted with bright white walls and modern rift oak millwork. The custom elliptical table was designed by Radutny.
---
Joe McGuire Design is an Aspen and Boulder interior design firm bringing a uniquely holistic approach to home interiors since 2005.
For more about Joe McGuire Design, see here: https://www.joemcguiredesign.com/
To learn more about this project, see here:
https://www.joemcguiredesign.com/lake-shore-drive

Réorganiser et revoir la circulation tout en décorant. Voilà tout le travail résumé en quelques mots, alors que chaque détail compte comme le claustra, la cuisine blanche, la crédence, les meubles hauts, le papier peint, la lumière, la peinture, les murs et le plafond
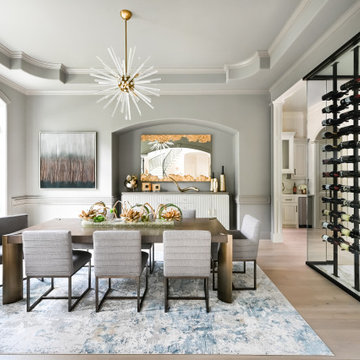
Dynamic dining room with luxurious fabrics, metallic finishes and shares a space with a custom wine cellar for hosting the perfect dinner parties.
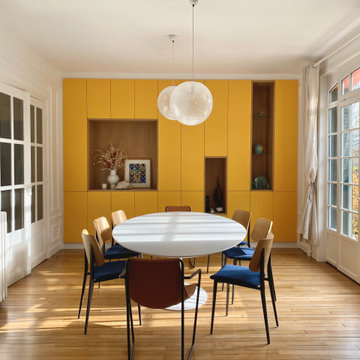
Rénovation complète d'une maison en bordure du Parc de Sceaux.
Dans la salle à manger, un placard de rangement a été incrusté afin de faire parti de la pièce.
Avec ses niches en bois et ses façades couleur Mangue, le placard habille la pièce et la vivifie.
Dans celui-ci il y a des tiroirs et des étagères sur une profondeur de 45cm.

This contempoary breakfast room is part of the larger kitchen. Perfect for smaller meals early morning before work or school. Upholstered chairs in citron green fabric for comfort and a classic mid-century design Tulip table all grounded with a light-colored hide rug. Simple design, edited colors and textures, make for the best result here.

This large open floor plan with expansive oceanfront water views was designed with one cohesive contemporary style.
Dining Room with Beige Floors and Pink Floors Ideas and Designs
3


