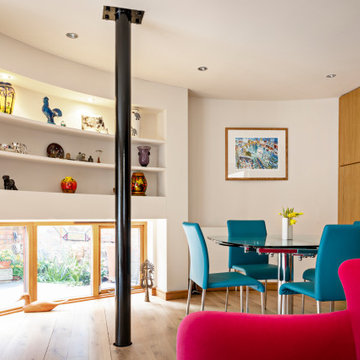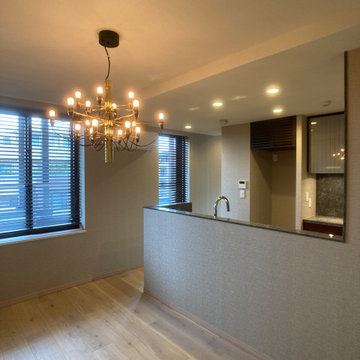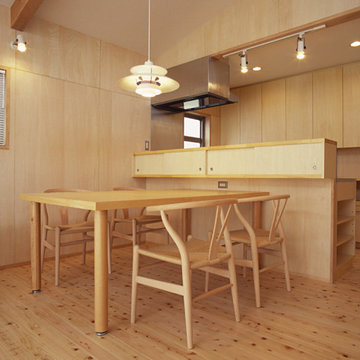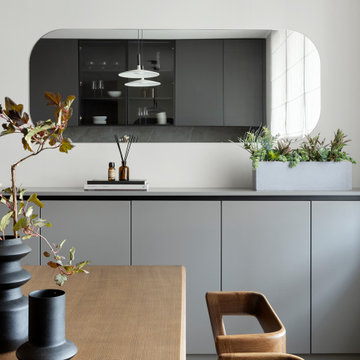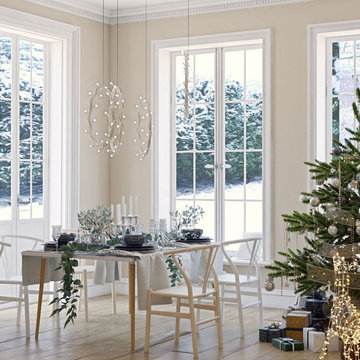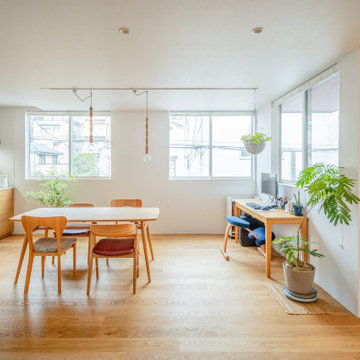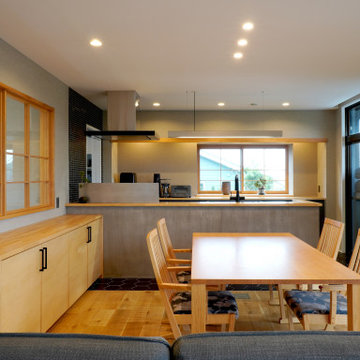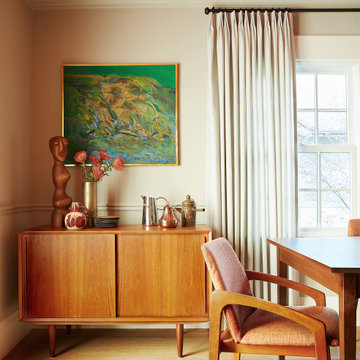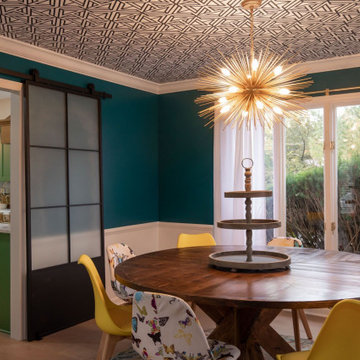Dining Room with Beige Floors and a Wallpapered Ceiling Ideas and Designs
Refine by:
Budget
Sort by:Popular Today
1 - 20 of 453 photos
Item 1 of 3

In this NYC pied-à-terre new build for empty nesters, architectural details, strategic lighting, dramatic wallpapers, and bespoke furnishings converge to offer an exquisite space for entertaining and relaxation.
This open-concept living/dining space features a soothing neutral palette that sets the tone, complemented by statement lighting and thoughtfully selected comfortable furniture. This harmonious design creates an inviting atmosphere for both relaxation and stylish entertaining.
---
Our interior design service area is all of New York City including the Upper East Side and Upper West Side, as well as the Hamptons, Scarsdale, Mamaroneck, Rye, Rye City, Edgemont, Harrison, Bronxville, and Greenwich CT.
For more about Darci Hether, see here: https://darcihether.com/
To learn more about this project, see here: https://darcihether.com/portfolio/bespoke-nyc-pied-à-terre-interior-design

Dining room with a fresh take on traditional, with custom wallpapered ceilings, and sideboards.
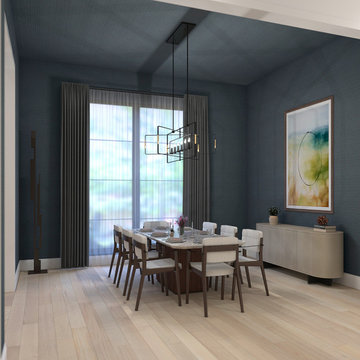
The formal dining space is part of an open floor plan. The navy grass-cloth walls bring texture and drama to the space.

Whole house remodel in Mansfield Tx. Architecture, Design & Construction by USI Design & Remodeling.
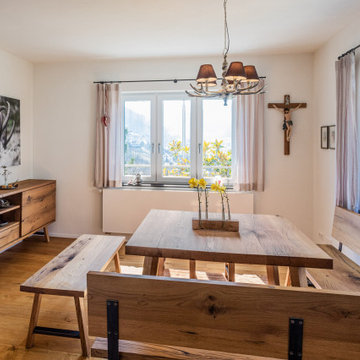
Ein Esszimmer aus Eiche Altholz aus ehemals Tiroler Berghütten, wem wirds da nicht gleich wohlig und warm ums Herz - genau das was man von einem gemütlichen Essplatz doch erwartet. Schön wenn allein die Möbel schon für das perfekt heimelige Ambiente sorgen!!!

Our client wanted us to create a cosy and atmospheric dining experience, so we embraced the north facing room and painted it top to bottom in a deep, warm brown from Little Greene. To help lift the room and create a conversation starter, we chose a sketched cloud wallpaper for the ceiling.
Full length curtains, recessed into the ceiling help to make the room feel bigger and are up-lit by ground lights that emphasise the folds in the fabric.
The sculptural dining table from Emmemobili takes centre stage and is surrounded by comfortable upholstered dining chairs. We chose two fabrics for the dining chairs to add interest. The ochre velvet pairs beautifully with the yellow glass Porta Romana lamps and brushed brass over-sized round mirror.

This home had plenty of square footage, but in all the wrong places. The old opening between the dining and living rooms was filled in, and the kitchen relocated into the former dining room, allowing for a large opening between the new kitchen / breakfast room with the existing living room. The kitchen relocation, in the corner of the far end of the house, allowed for cabinets on 3 walls, with a 4th side of peninsula. The long exterior wall, formerly kitchen cabinets, was replaced with a full wall of glass sliding doors to the back deck adjacent to the new breakfast / dining space. Rubbed wood cabinets were installed throughout the kitchen as well as at the desk workstation and buffet storage.
Dining Room with Beige Floors and a Wallpapered Ceiling Ideas and Designs
1
