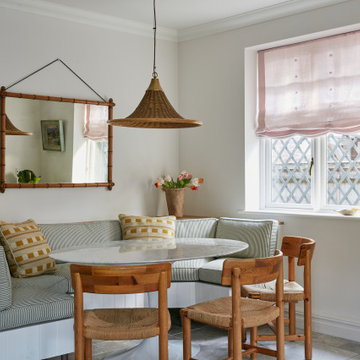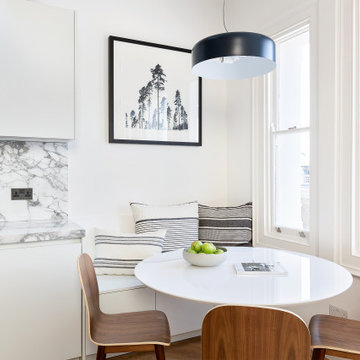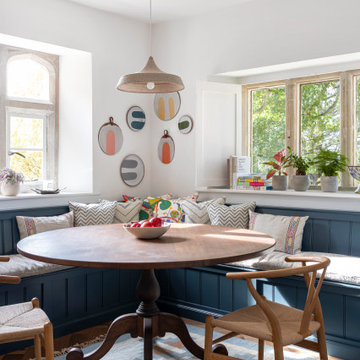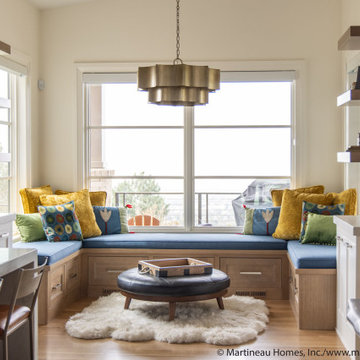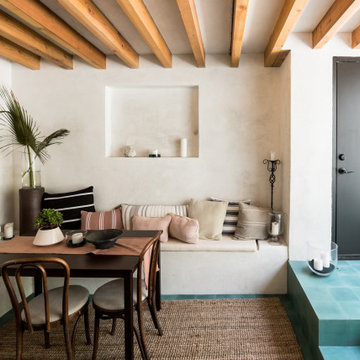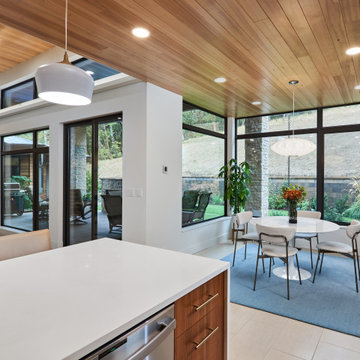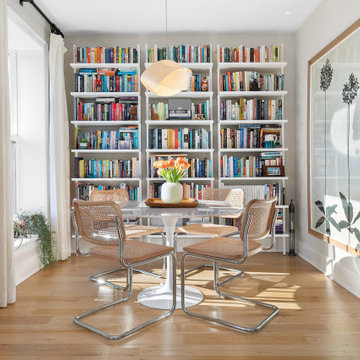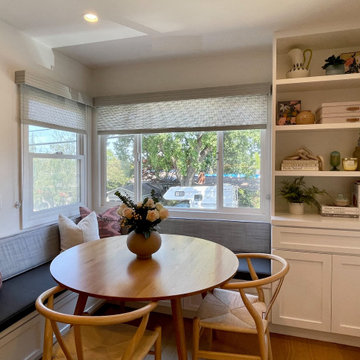Dining Room with Banquette Seating and White Walls Ideas and Designs
Refine by:
Budget
Sort by:Popular Today
1 - 20 of 903 photos
Item 1 of 3

We created this built-in dining nook, under the second story addition of the master bath

When presented with the overall layout of the kitchen, this dining space called out for more interest than just your standard table. We chose to make a statement with a custom three-sided seated banquette. Completed in early 2020, this family gathering space is complete with storage beneath and electrical charging stations on each end.
Underneath three large window walls, our built-in banquette and custom table provide a comfortable, intimate dining nook for the family and a few guests while the stunning oversized chandelier ties in nicely with the other brass accents in the kitchen. The thin black window mullions offer a sharp, clean contrast to the crisp white walls and coordinate well with the dark banquette, sprayed to match the dark charcoal doors in the home.
The finishing touch is our faux distressed leather cushions, topped with a variety of pillows in shapes and cozy fabrics. We love that this family hangs out here in every season!
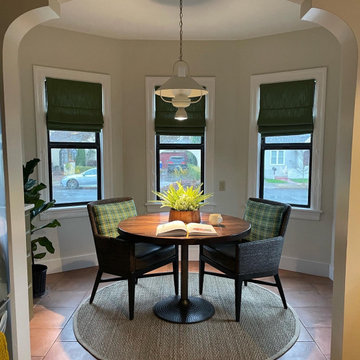
Cozy breakfast room off kitchen. Terra-cotta tile, off-white walls, and green accents bring a fresh feeling to the space.
Table: Bespoke
Chairs: RH Mirasal Armchairs
Chair Cushion Leather: Moore & Giles
Chair Fabric: United, Newcastle, Key Lime
Roman Shade Fabric: Perennials, Rough-n-Rowdy, Mint Leaf
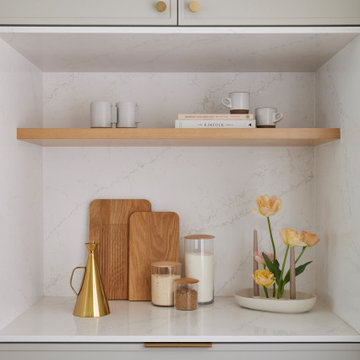
This single family home had been recently flipped with builder-grade materials. We touched each and every room of the house to give it a custom designer touch, thoughtfully marrying our soft minimalist design aesthetic with the graphic designer homeowner’s own design sensibilities. One of the most notable transformations in the home was opening up the galley kitchen to create an open concept great room with large skylight to give the illusion of a larger communal space.
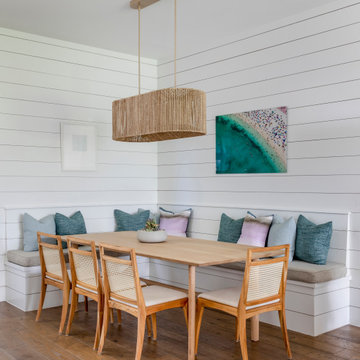
Our Austin interior design studio used a mix of pastel-colored furnishings juxtaposed with interesting wall treatments and metal accessories to give this home a family-friendly yet chic look.
---
Project designed by Sara Barney’s Austin interior design studio BANDD DESIGN. They serve the entire Austin area and its surrounding towns, with an emphasis on Round Rock, Lake Travis, West Lake Hills, and Tarrytown.
For more about BANDD DESIGN, visit here: https://bandddesign.com/
To learn more about this project, visit here:
https://bandddesign.com/elegant-comfortable-family-friendly-austin-interiors/
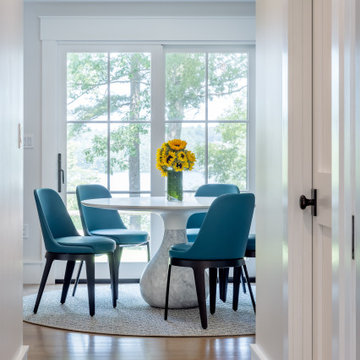
Breakfast nook area off the side of the kitchen and near a new living room with an entrance to the back deck
Dining Room with Banquette Seating and White Walls Ideas and Designs
1
