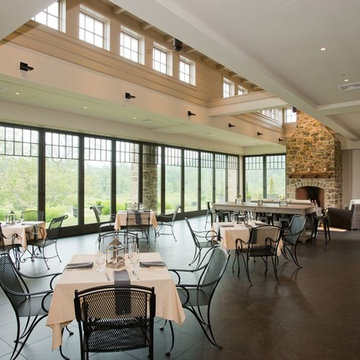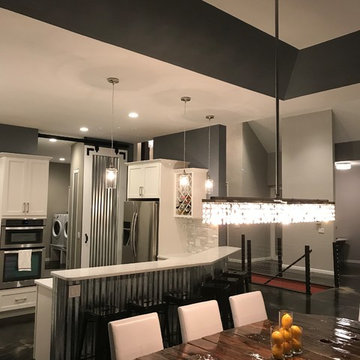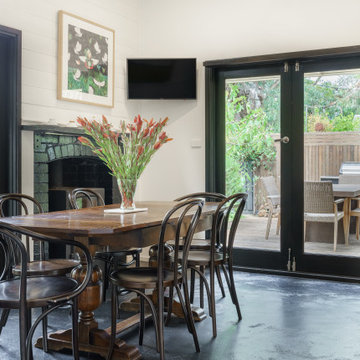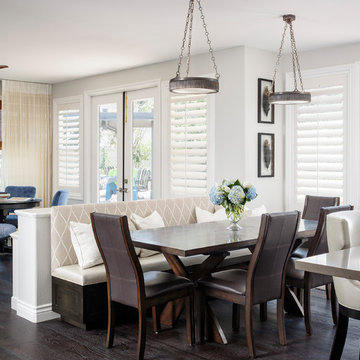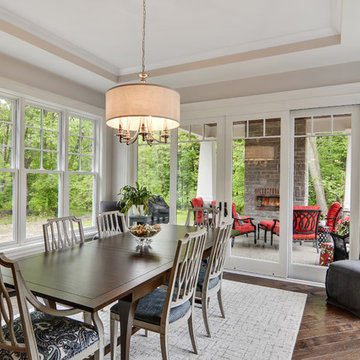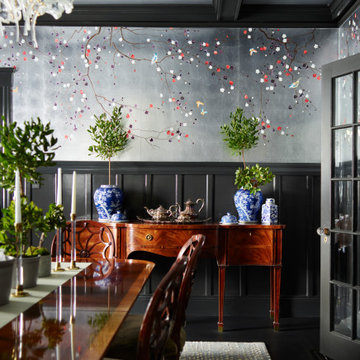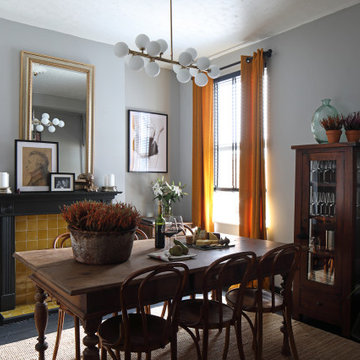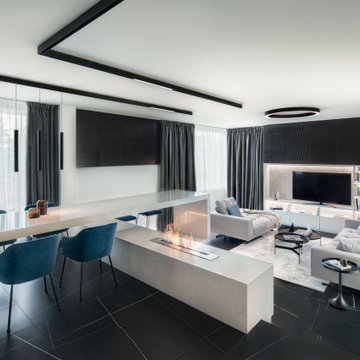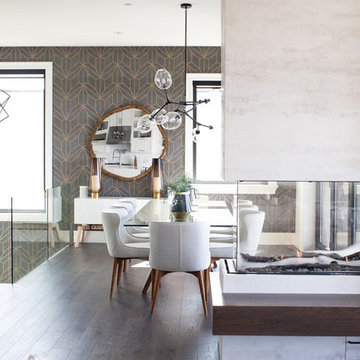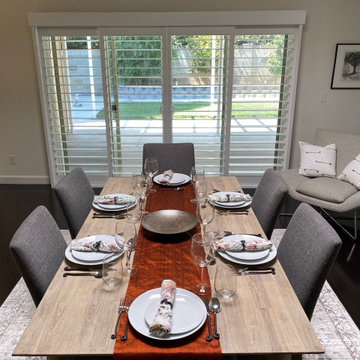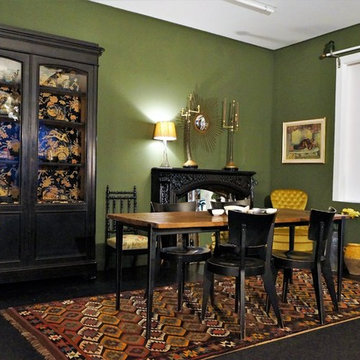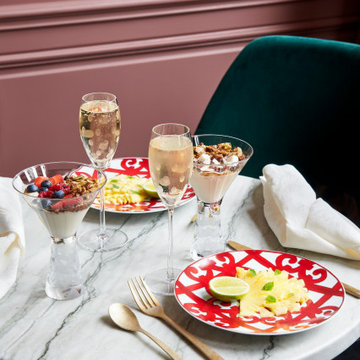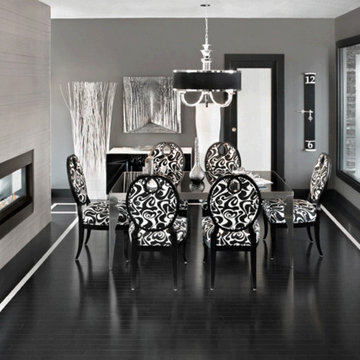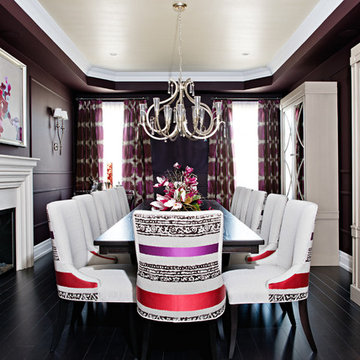Dining Room with All Types of Fireplace Surround and Black Floors Ideas and Designs
Refine by:
Budget
Sort by:Popular Today
41 - 60 of 190 photos
Item 1 of 3
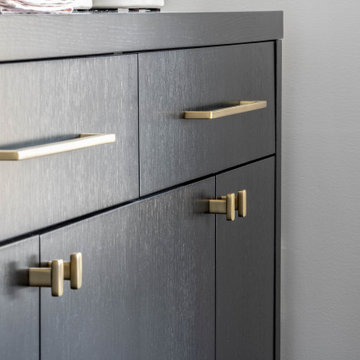
This well-balanced dining area has custom dark millwork, accented by polished brass hardware. Light hues on the walls and sofa are contrasted by dark hardwood floors and subtle black accents. The reflective dining table is framed by a large window and elegant drapery. Delicate details in the space create an elevated sophistication.
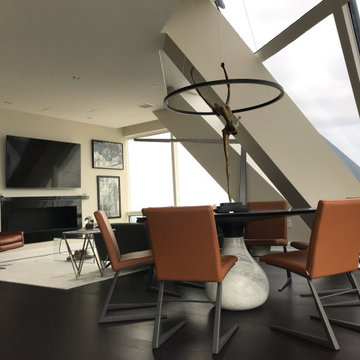
For this penthouse, I kept the furniture low and the light fixtures minimal to let the view be the showstopper. The various angled elements of the furniture emphasis the architectural lines of the space.
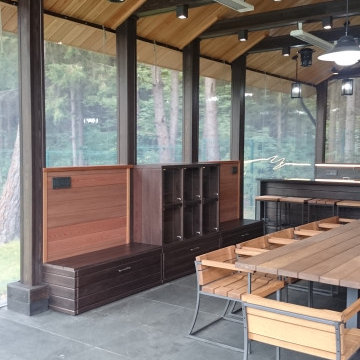
Беседка–барбекю 60 м2.
Беседка барбекю проектировалась на имеющемся бетонном прямоугольном основании. Желанием заказчика было наличие массивного очага и разделочных поверхностей для максимально комфортной готовки, обеденного стола на 12 человек и мест для хранения посуды и инвентаря. Все элементы интерьера беседки выполнены по индивидуальному проекту. Особенно эффектна кухня, выполненная из чугуна с отделкой термодеревом. Мангал, размером 1.2*0.6 м , также индивидуален не только по дизайну, но и по функциям ( подъёмная чаша с углем, система поддува и пр.). Мебель и стол выполнены из термолиственницы. На полу плитка из натурального сланца. Позднее было принято решение закрыть внешние стены беседки прозрачными подъёмными панелями, что позволяет использовать её в любую погоду. Благодаря применению природных материалов, беседка очень органично вписалась в окружающий пейзаж.
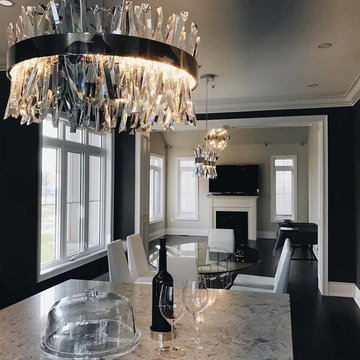
A different view of our lighting in a customers home. Visit our Facebook page for more photos!
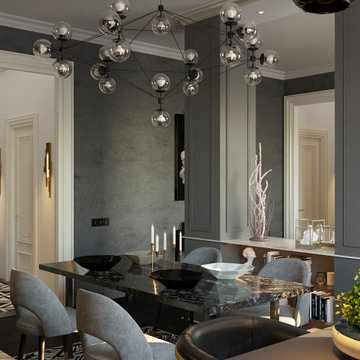
The door you see in the hallway on the left leads to the guest bathroom.
We managed to leave the entrance area open, but at the same time hide the entrance door behind the dressing room, making the corridor an L-shaped space. In this way we visually enlarge and unify the space. This does not disturb those in the large room or the kitchen.
The separating element between the dining area and the living room is an electric fireplace. At the back we have placed shelves for books and decor that can be used from the dining area side.
Dining Room with All Types of Fireplace Surround and Black Floors Ideas and Designs
3
