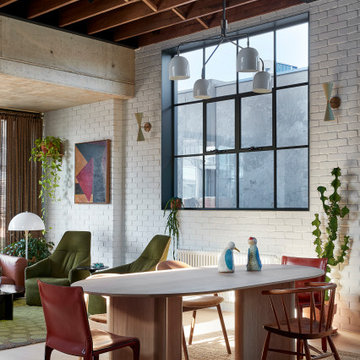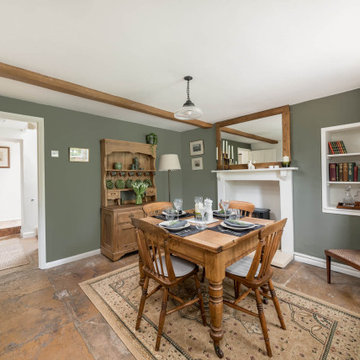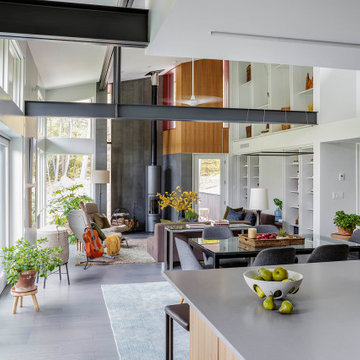Dining Room with a Wood Burning Stove and All Types of Ceiling Ideas and Designs
Refine by:
Budget
Sort by:Popular Today
1 - 20 of 394 photos
Item 1 of 3

Inside the contemporary extension in front of the house. A semi-industrial/rustic feel is achieved with exposed steel beams, timber ceiling cladding, terracotta tiling and wrap-around Crittall windows. This wonderully inviting space makes the most of the spectacular panoramic views.

The main space is a single, expansive flow outward toward the sound. There is plenty of room for a dining table and seating area in addition to the kitchen. Photography: Andrew Pogue Photography.

The open concept living room and dining room offer panoramic views of the property with lounging comfort from every seat inside.

La cheminée est en réalité un poêle à bois auquel on a donné un aspect de cheminée traditionnelle.

Nested in the beautiful Cotswolds, this converted barn was in need of a redesign and modernisation to maintain its country style yet bring a contemporary twist. With spectacular views of the garden, the large round table is the real hub of the house seating up to 10 people.
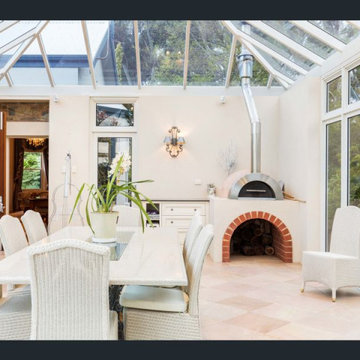
The Conservatory room is sun-filled year round and is a perfect entertaining space. Outdoor furniture and fabrics in classic style and colours create a relaxed atmosphere. the woodfired oven is a hand for a quick pizza or a roast dinner.
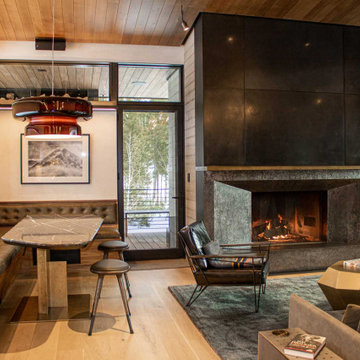
The Ross Peak Great Room Guillotine Fireplace is the perfect focal point for this contemporary room. The guillotine fireplace door consists of a custom formed brass mesh door, providing a geometric element when the door is closed. The fireplace surround is Natural Etched Steel, with a complimenting brass mantle. Shown with custom niche for Fireplace Tools.

La pièce de vie une fois restructurée : l'accès à la pièce, initalement derrière le poêle, a été refermé pour offrir un mur plus spacieux et surtout éviter d'avoir une porte dans le dos en étant installé à table. Une ouverture a été créée à gauche de la porte d'entrée pour une arrivée sur le salon, plus naturelle et logique. Le cube disgracieux, comportant le radiateur vertical, a été prolongé jusqu'au plafond pour un ensemble unifié et intégré ; l'ajout est utilisé en rangement invisible (portes pousse-lâche), pour des affaires peu utilisées.
Dining Room with a Wood Burning Stove and All Types of Ceiling Ideas and Designs
1


