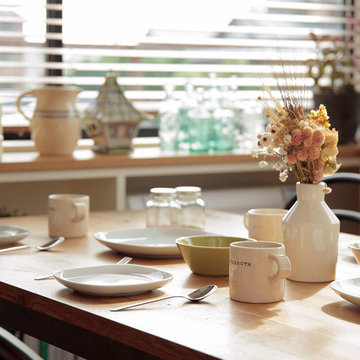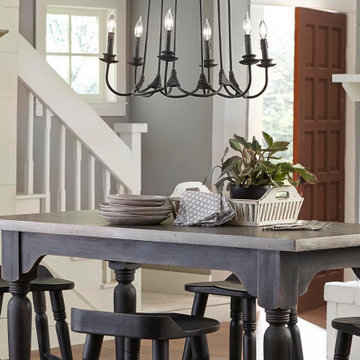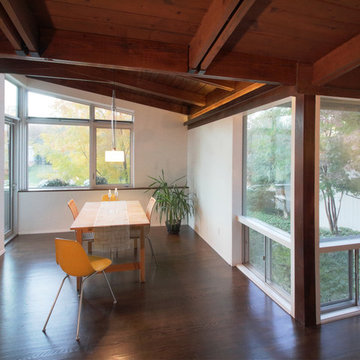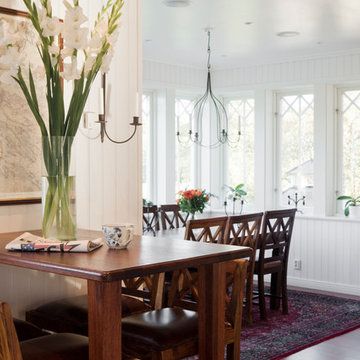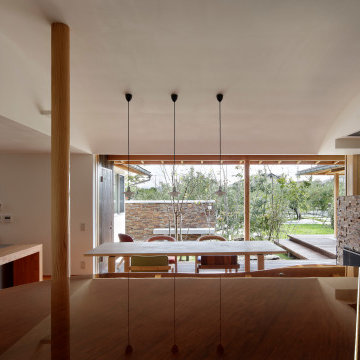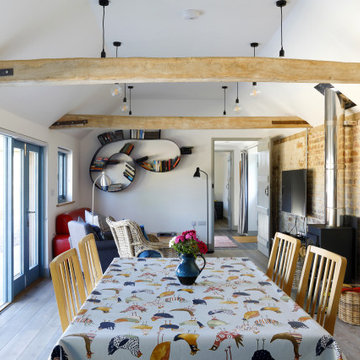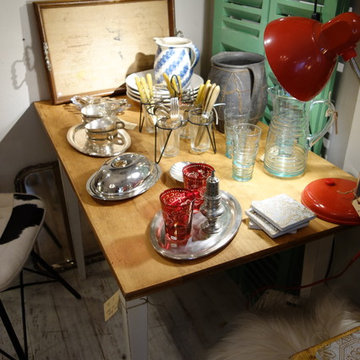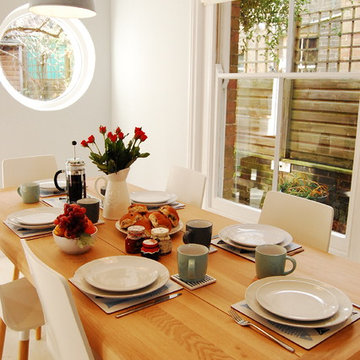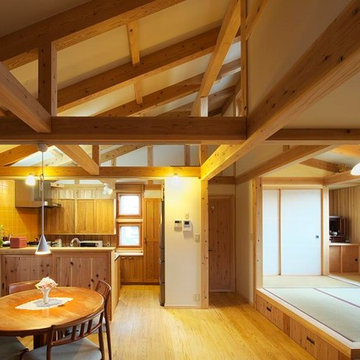Dining Room with a Wood Burning Stove and a Brick Fireplace Surround Ideas and Designs
Refine by:
Budget
Sort by:Popular Today
141 - 160 of 236 photos
Item 1 of 3
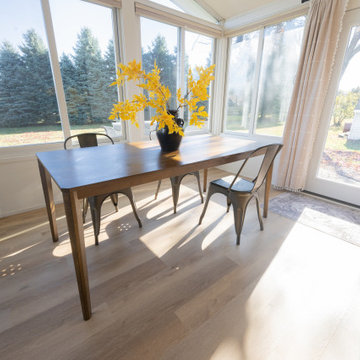
Inspired by sandy shorelines on the California coast, this beachy blonde vinyl floor brings just the right amount of variation to each room. With the Modin Collection, we have raised the bar on luxury vinyl plank. The result is a new standard in resilient flooring. Modin offers true embossed in register texture, a low sheen level, a rigid SPC core, an industry-leading wear layer, and so much more.
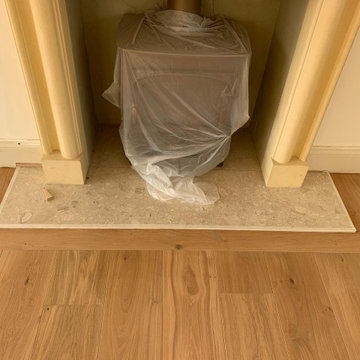
We pride ourselves in the detail we provide when given a task??
This job in Hunsdon involved some tricky carpentry round the boiler and this gorgeous fire place...?
All our fitters are in-house and we work efficiently, accordingly and at a dynamic pace...??.
Image 5/6
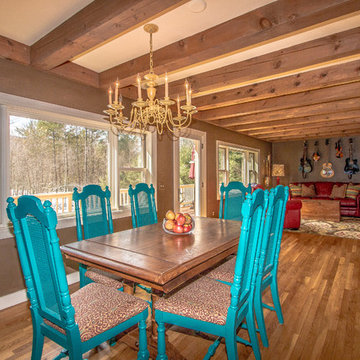
Painting the vintage chandelier and dinning room chairs added color to the mocha walls.
Photo credit: Joe Martin
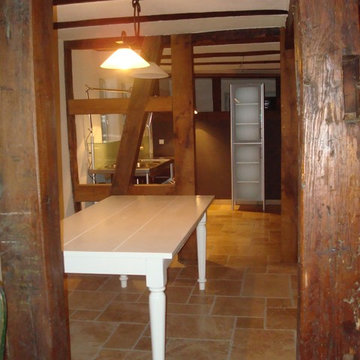
Tumbled Marble in verlegt in Romanischverband, Lehmputz, alte Balkon
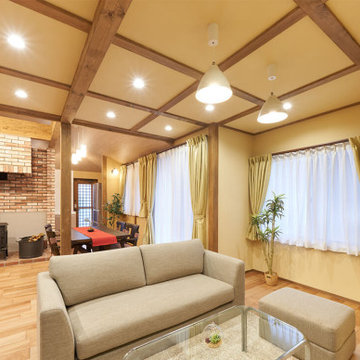
断熱性を高めた上で、薪ストーブは暖房効率の良い部屋中央に配置。
キッチン側の露出した煙突の熱でも室内を暖める工夫をした。
またストーブの袖壁には循環孔を設け、その隣に物干し場を配置。
自然エネルギーで洗濯物を乾燥させながら、物干しの蒸発水分でLDKを加湿。
冬場の物干し場の確保が難しい雪国の問題も解決した。
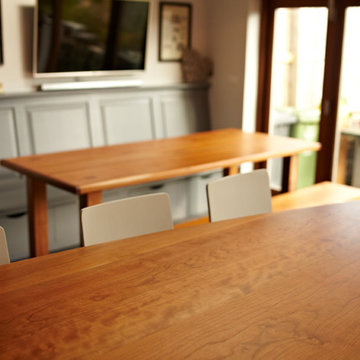
This is a fantastic example of an open plan kitchen/dining area with living space, that was designed as the heart of the home. The rich warmth of the Cherry, hardwood central island and bespoke dinning table with benches, contrasts spectacularly with the dark grey floor and bespoke grey kitchen doors. There is a great feeling of space due to the high ceilings in the extension yet, the room feels warm, cosy and well proportioned.
Folding sliding doors stretch almost the length of the room, giving a real feeling of alfresco dining in the summer months. Let the outside in by opening all four doors completely to one side or get some fresh air into the room by simply opening one pane!
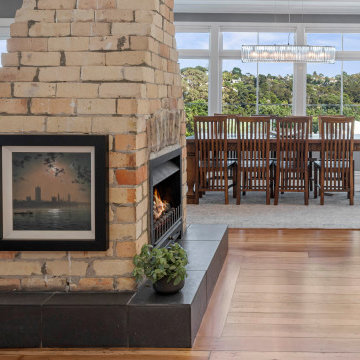
Accentuating the original character of the home is the 120 year old matai flooring and the Hallmark villa finishes throughout, including decorative ceilings and scotias.
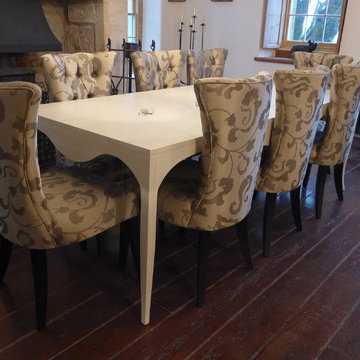
For this rustic farmhouse we selected a style and finish for the bespoke dining table coupled with some fantastic fabric for the bespoke dining chairs.
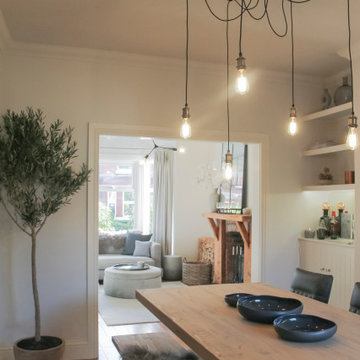
Our Cheshire based Client’s came to us for an inviting yet industrial look and feel with a focus on cool tones. We helped to introduce this through our Interior Design and Styling knowledge.
They had felt previously that they had purchased pieces that they weren’t exactly what they were looking for once they had arrived. Finding themselves making expensive mistakes and replacing items over time. They wanted to nail the process first time around on their Victorian Property which they had recently moved to.
During our extensive discovery and design process, we took the time to get to know our Clients taste’s and what they were looking to achieve. After showing them some initial timeless ideas, they were really pleased with the initial proposal. We introduced our Client’s desired look and feel, whilst really considering pieces that really started to make the house feel like home which are also based on their interests.
The handover to our Client was a great success and was really well received. They have requested us to help out with another space within their home as a total surprise, we are really honoured and looking forward to starting!

Inspired by sandy shorelines on the California coast, this beachy blonde vinyl floor brings just the right amount of variation to each room. With the Modin Collection, we have raised the bar on luxury vinyl plank. The result is a new standard in resilient flooring. Modin offers true embossed in register texture, a low sheen level, a rigid SPC core, an industry-leading wear layer, and so much more.
Dining Room with a Wood Burning Stove and a Brick Fireplace Surround Ideas and Designs
8
