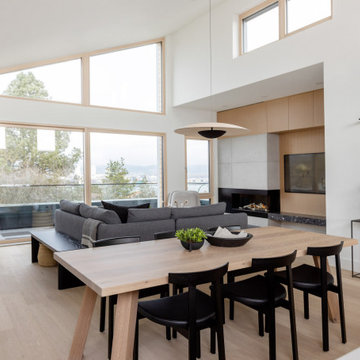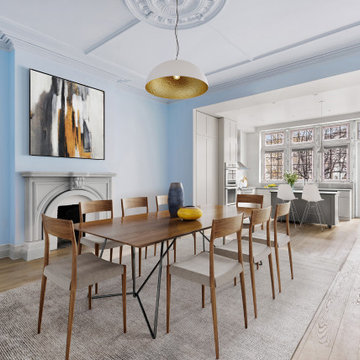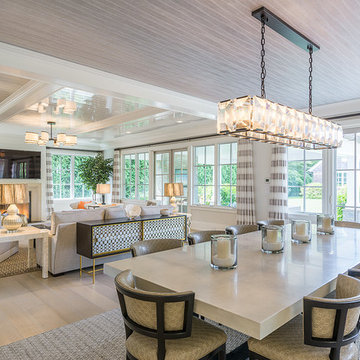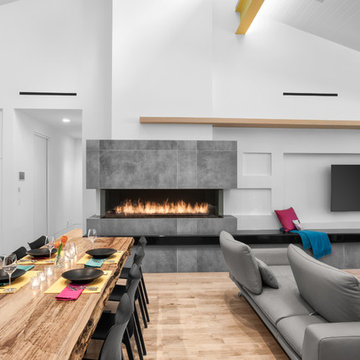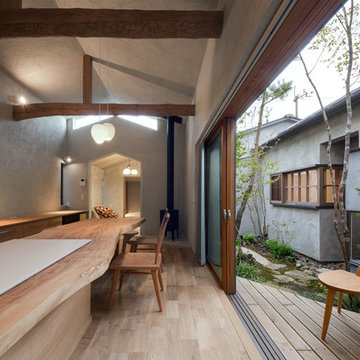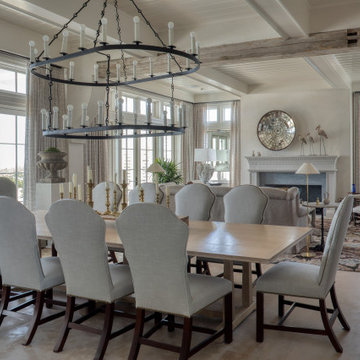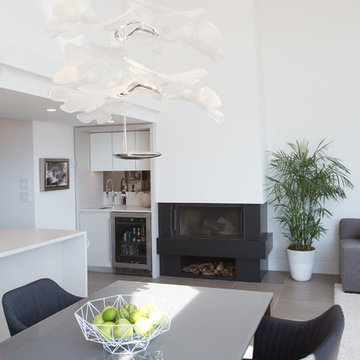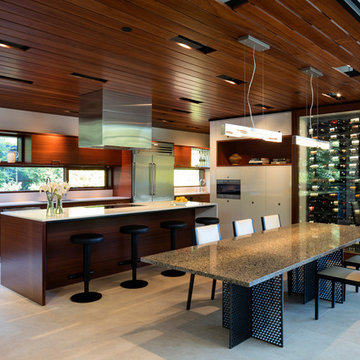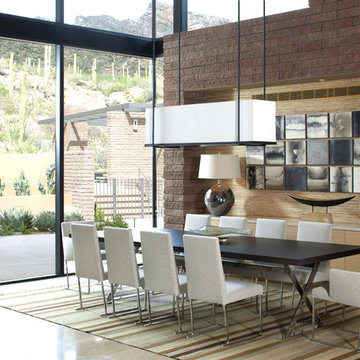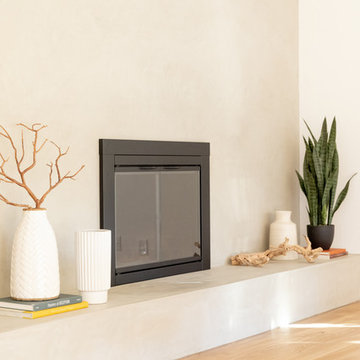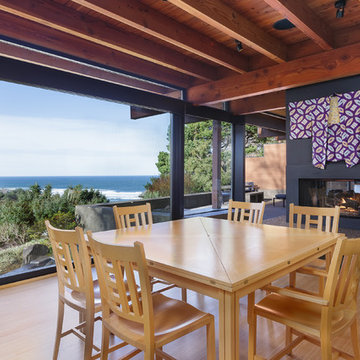Dining Room with a Concrete Fireplace Surround and Beige Floors Ideas and Designs
Refine by:
Budget
Sort by:Popular Today
1 - 20 of 119 photos
Item 1 of 3
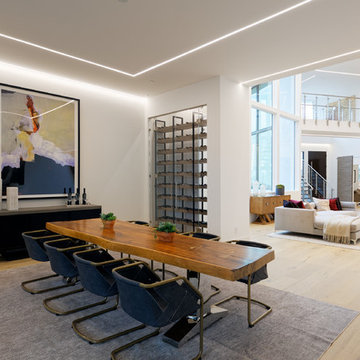
Designers: Susan Bowen & Revital Kaufman-Meron
Photos: LucidPic Photography - Rich Anderson

Relaxing and warm mid-tone browns that bring hygge to any space. Silvan Resilient Hardwood combines the highest-quality sustainable materials with an emphasis on durability and design. The result is a resilient floor, topped with an FSC® 100% Hardwood wear layer sourced from meticulously maintained European forests and backed by a waterproof guarantee, that looks stunning and installs with ease.
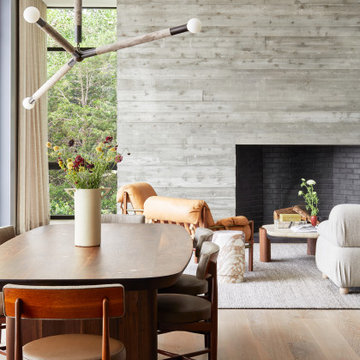
Detail view of American walnut dining table with custom brass inlay and stained white oak wood floors. Board-formed concrete fireplace wall beyond.

Contemporary open plan dining room and kitchen with views of the garden and adjacent interior spaces.
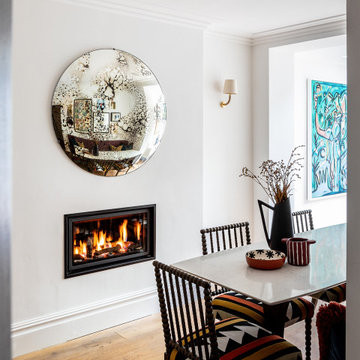
A white marble table with a slender profile is simple and elegant, the perfect foil for traditional rustic oak Bobbin chairs, which have been upholstered in a bold geometric pattern of embroidery on linen. Elsewhere, a large patinaed convex mirror reflects the vibrant picture wall behind the dining table.
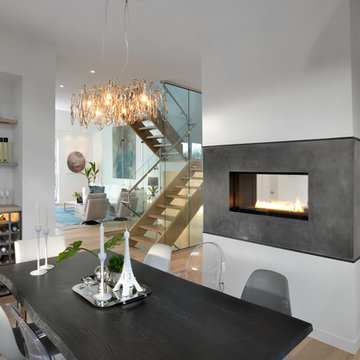
Toronto’s Upside Development completed this contemporary new construction in Otonabee, North York.
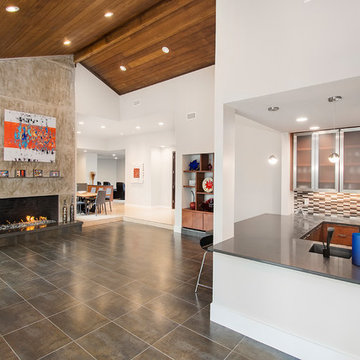
We gave this 1978 home a magnificent modern makeover that the homeowners love! Our designers were able to maintain the great architecture of this home but remove necessary walls, soffits and doors needed to open up the space.
In the living room, we opened up the bar by removing soffits and openings, to now seat 6. The original low brick hearth was replaced with a cool floating concrete hearth from floor to ceiling. The wall that once closed off the kitchen was demoed to 42" counter top height, so that it now opens up to the dining room and entry way. The coat closet opening that once opened up into the entry way was moved around the corner to open up in a less conspicuous place.
The secondary master suite used to have a small stand up shower and a tiny linen closet but now has a large double shower and a walk in closet, all while maintaining the space and sq. ft.in the bedroom. The powder bath off the entry was refinished, soffits removed and finished with a modern accent tile giving it an artistic modern touch
Design/Remodel by Hatfield Builders & Remodelers | Photography by Versatile Imaging
Dining Room with a Concrete Fireplace Surround and Beige Floors Ideas and Designs
1

