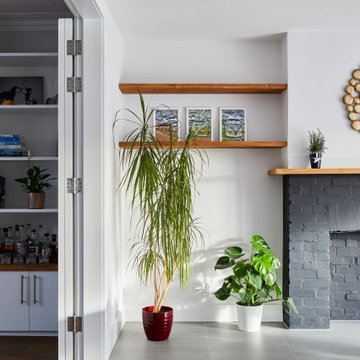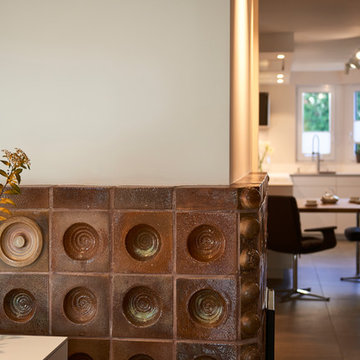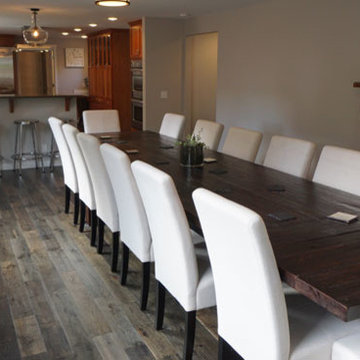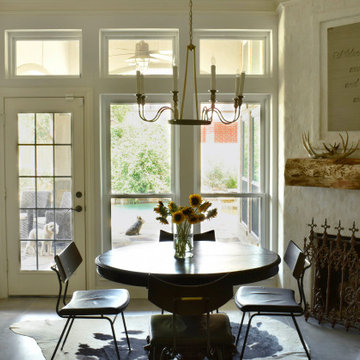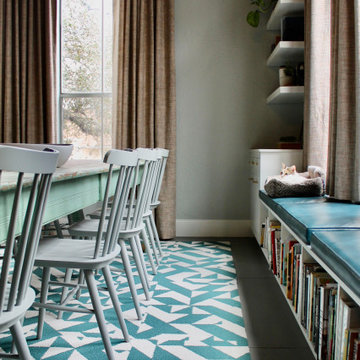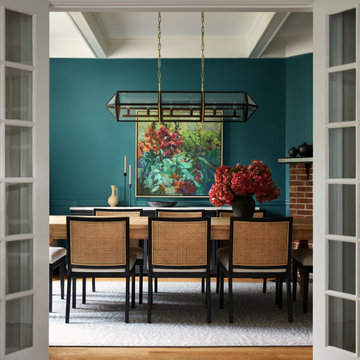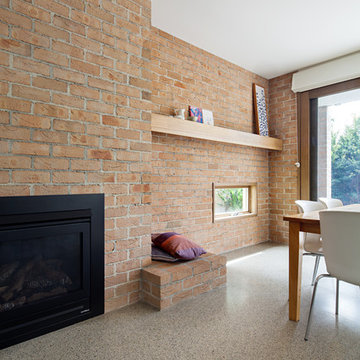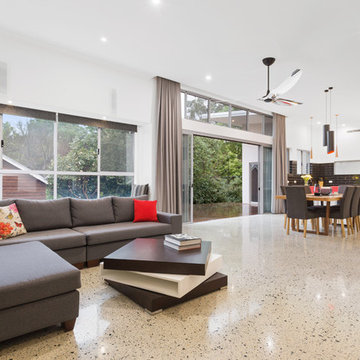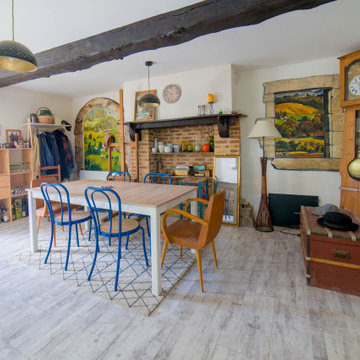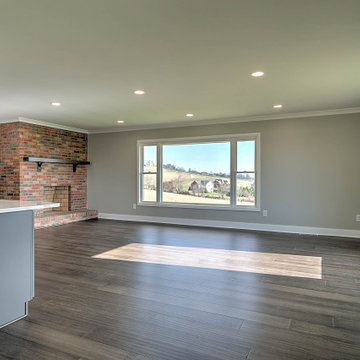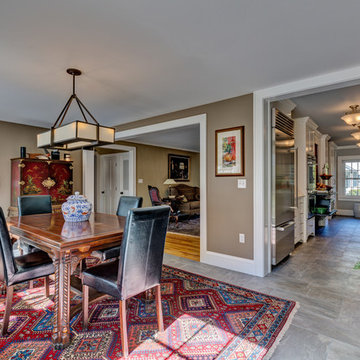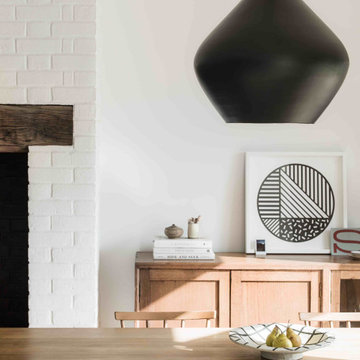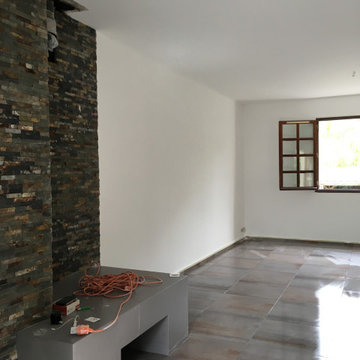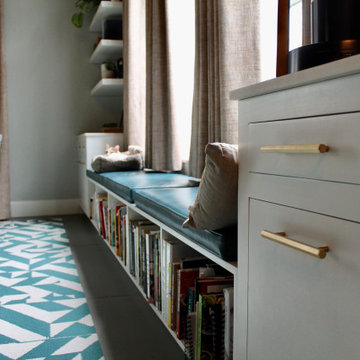Dining Room with a Brick Fireplace Surround and Grey Floors Ideas and Designs
Refine by:
Budget
Sort by:Popular Today
121 - 140 of 174 photos
Item 1 of 3
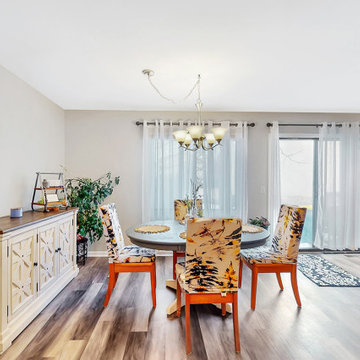
This townhome started with a renovation of removing a spindle wall from in-between the dining and kitchen area to really open the space for better flow. We put in all new flooring & trim. Cabinets were painted white, and new granite was put in. Started a fireplace renovation then pivoted as client decided to sell so we did the tile only. Fresh paint and a good declutter and clean to prep the home for selling! New appliances were opted out of due to selling.

Colour and connection are the two elements that unify the interior of this Glasgow home. Prior to the renovation, these rooms were separate, so we chose a colour continuum that would draw the eye through the now seamless spaces.
.
We worked off of a cool turquoise colour palette to brighten up the living area, while we shrouded the dining room in a moody deep jewel. The cool leafy palette extends to the couch’s upholstery and to the monochrome credenza in the dining room. To make the blue-green scheme really pop, we selected warm-toned red accent lamps, dried pampas grass, and muted pink artwork.

Below Buchanan is a basement renovation that feels as light and welcoming as one of our outdoor living spaces. The project is full of unique details, custom woodworking, built-in storage, and gorgeous fixtures. Custom carpentry is everywhere, from the built-in storage cabinets and molding to the private booth, the bar cabinetry, and the fireplace lounge.
Creating this bright, airy atmosphere was no small challenge, considering the lack of natural light and spatial restrictions. A color pallet of white opened up the space with wood, leather, and brass accents bringing warmth and balance. The finished basement features three primary spaces: the bar and lounge, a home gym, and a bathroom, as well as additional storage space. As seen in the before image, a double row of support pillars runs through the center of the space dictating the long, narrow design of the bar and lounge. Building a custom dining area with booth seating was a clever way to save space. The booth is built into the dividing wall, nestled between the support beams. The same is true for the built-in storage cabinet. It utilizes a space between the support pillars that would otherwise have been wasted.
The small details are as significant as the larger ones in this design. The built-in storage and bar cabinetry are all finished with brass handle pulls, to match the light fixtures, faucets, and bar shelving. White marble counters for the bar, bathroom, and dining table bring a hint of Hollywood glamour. White brick appears in the fireplace and back bar. To keep the space feeling as lofty as possible, the exposed ceilings are painted black with segments of drop ceilings accented by a wide wood molding, a nod to the appearance of exposed beams. Every detail is thoughtfully chosen right down from the cable railing on the staircase to the wood paneling behind the booth, and wrapping the bar.
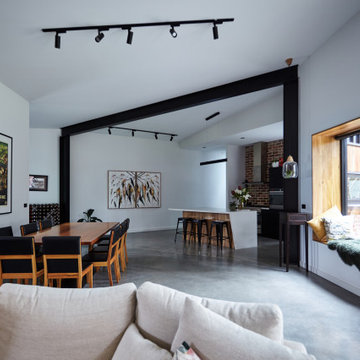
Open plan living, dining and kitchen makes for a beautiful spacious feeling home. The window seat is perfect for reading a book when the weather is poor. These well thought out features really add to the welcoming feel that the house has.
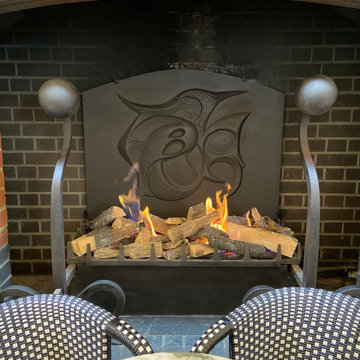
We were commissioned to create this striking cast iron fire back for the renowned 5 Star, Chiltern Firehouse Hotel.
The design team at Fine Iron set about making the clients design work as a traditional cast iron fire back. The design details and critical dimensions were sent for modelling ready for a pattern to be made by our extremely talented pattern maker. The fire back design features a unique, contemporary sculptural design which was provided to us by the clients.
Once casting was complete our team prepared the piece by hand fettling then sandblasting the fire back prior to finishing it with heat resistant stove paint.
The client had the following comments on the finished product:-
‘It’s finally installed! and we couldn’t be happier. Thank you for making this happen! It’s now hard to imagine the fireplace without it! It really finished it nicely’
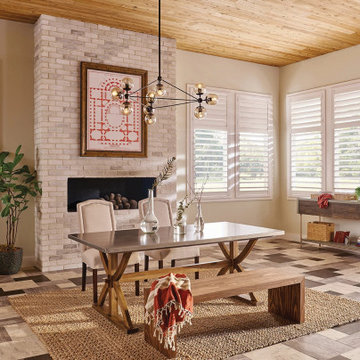
Practically perfect in every way, the Eclipse Polyresin Shutters are crazy durable, and classically beautiful.
Dining Room with a Brick Fireplace Surround and Grey Floors Ideas and Designs
7
