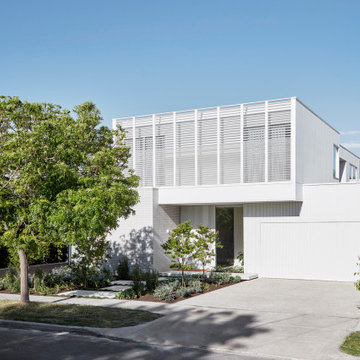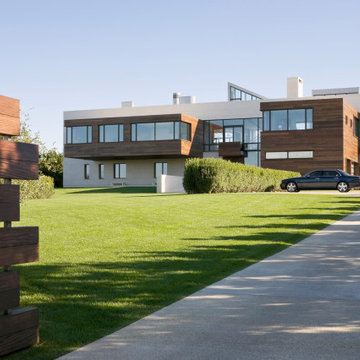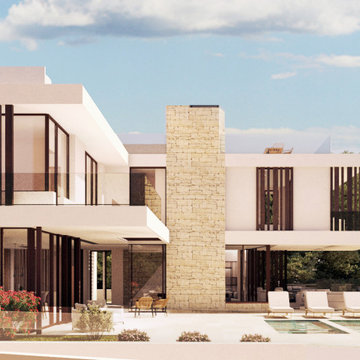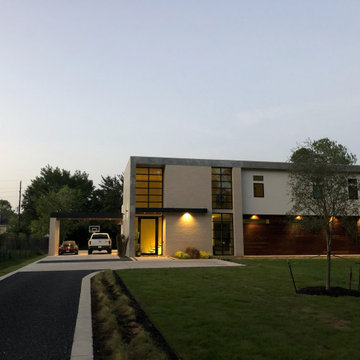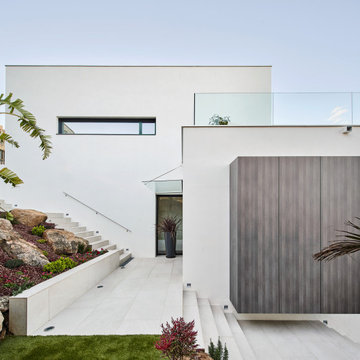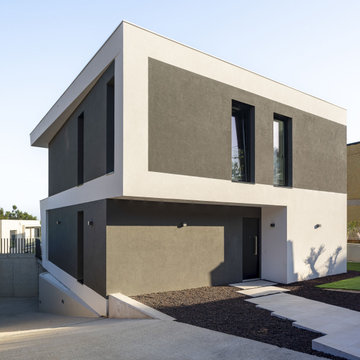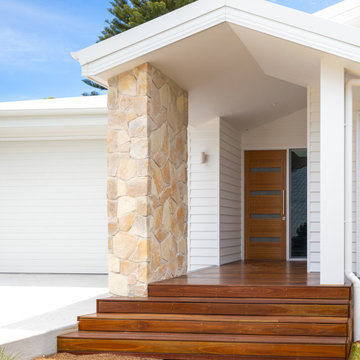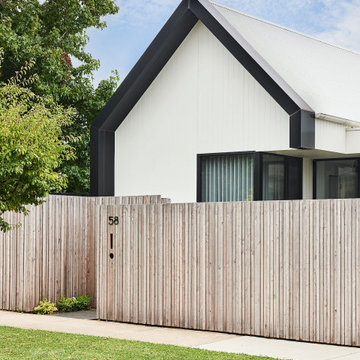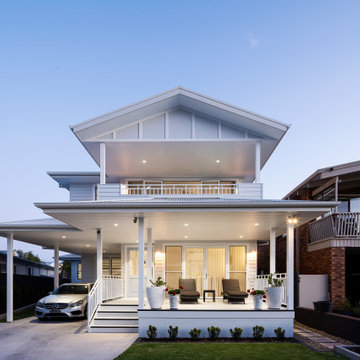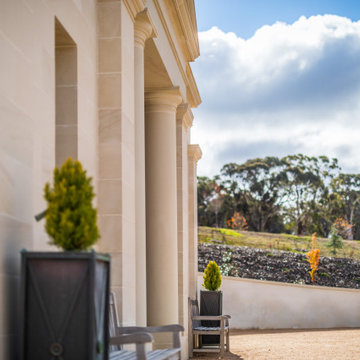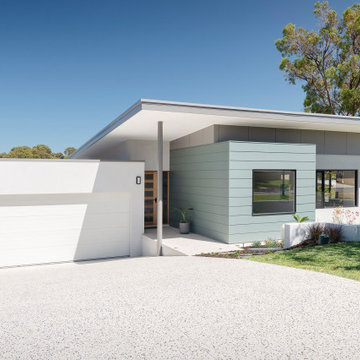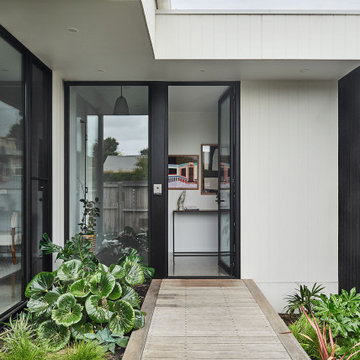Detached House with a White Roof Ideas and Designs
Refine by:
Budget
Sort by:Popular Today
61 - 80 of 1,519 photos
Item 1 of 3
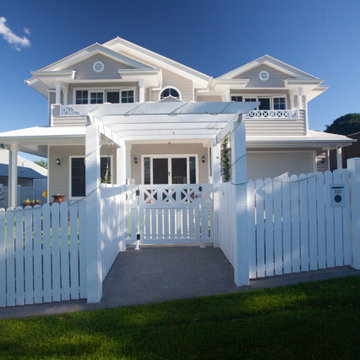
This home is a beautiful example of the hampton style, with its elegant and timeless design. The large gables, verandah and pergola add to the classic feel of the house, while also providing shade and comfort. The home is situated in a traditional area, surrounded by nature and tranquility
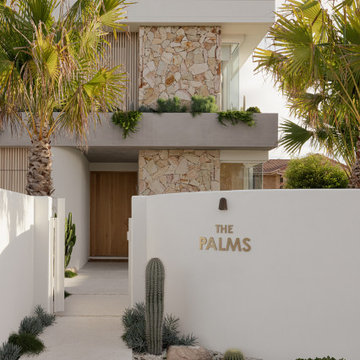
The Palms ?
Featuring DecoBatten 40x40 mm finished DecoWood Curly Birch.
? @brockbeazleyphotography
@jgbuildingprojects
@jswlandscapesanddesign
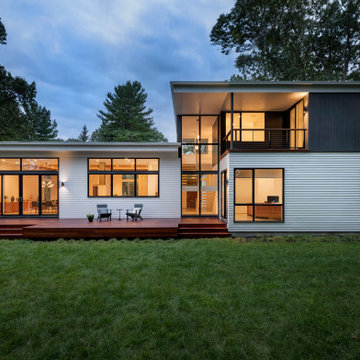
Our clients wanted to replace an existing suburban home with a modern house at the same Lexington address where they had lived for years. The structure the clients envisioned would complement their lives and integrate the interior of the home with the natural environment of their generous property. The sleek, angular home is still a respectful neighbor, especially in the evening, when warm light emanates from the expansive transparencies used to open the house to its surroundings. The home re-envisions the suburban neighborhood in which it stands, balancing relationship to the neighborhood with an updated aesthetic.
The floor plan is arranged in a “T” shape which includes a two-story wing consisting of individual studies and bedrooms and a single-story common area. The two-story section is arranged with great fluidity between interior and exterior spaces and features generous exterior balconies. A staircase beautifully encased in glass stands as the linchpin between the two areas. The spacious, single-story common area extends from the stairwell and includes a living room and kitchen. A recessed wooden ceiling defines the living room area within the open plan space.
Separating common from private spaces has served our clients well. As luck would have it, construction on the house was just finishing up as we entered the Covid lockdown of 2020. Since the studies in the two-story wing were physically and acoustically separate, zoom calls for work could carry on uninterrupted while life happened in the kitchen and living room spaces. The expansive panes of glass, outdoor balconies, and a broad deck along the living room provided our clients with a structured sense of continuity in their lives without compromising their commitment to aesthetically smart and beautiful design.
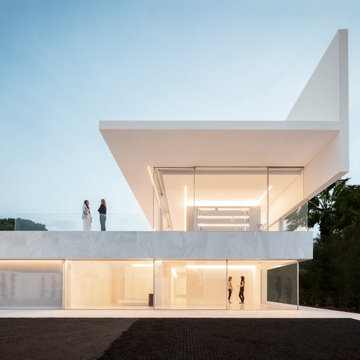
Step into luxury and style with this one-of-a-kind white custom home, designed to embody the essence of modern minimalism. Floor-to-ceiling windows provide breathtaking views and fill the home with an abundance of natural light, while the sleek and sophisticated design is accentuated by the stunning blue modern pool. Built with the finest materials and unique design elements, this custom-built home offers the perfect combination of comfort and elegance. Discover the beauty of modern minimalism in this truly unique and custom-built home.
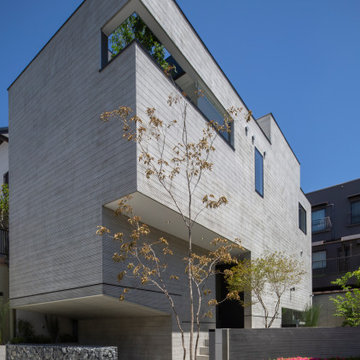
建物は車2台に大型のバイク、自転車数台と外部に要求される空間が大きかったため、もともと有った1,3mの敷地高低差を生かし、さらに111FFFの和室部分をスキップさせ、かつ2.4m跳ね出しにする事で、その下を駐輪・バイクスペースとして広さと高さを確保しつつ、室内も家族4人が生活するのに必要十分な空間となっている。コンクリート基礎のダイナミックな跳ね出しと、その上の櫛引の外壁により、一見すると鉄筋コンクリート造のような外観
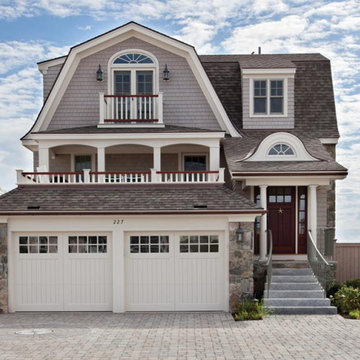
Cape Cod home with Cape Cod gray shingles, white trim and a 2 car garage under a 2 floor partial covered deck. This home has a Gambrel roof line with asphalt shingle, and 2 dormers. The driveway is made pavers and lined with a 6 ft pine fence. The granite stairway leading up to the front Mahogany door has 2 aged bronze railings attached to 2 fiberglass colonial columns that hold up the front deck entry porch roof with Hydrangeas on either side of the railings.
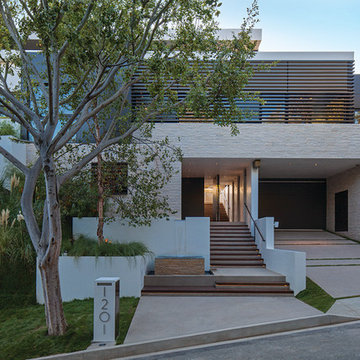
Laurel Way Beverly Hills modern home exterior view & driveway. Photo by Art Gray Photography.
Detached House with a White Roof Ideas and Designs
4
