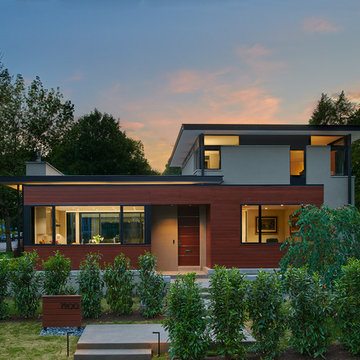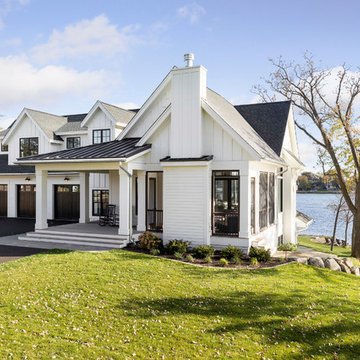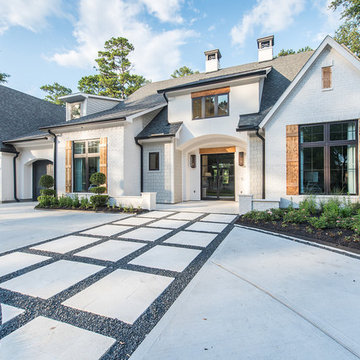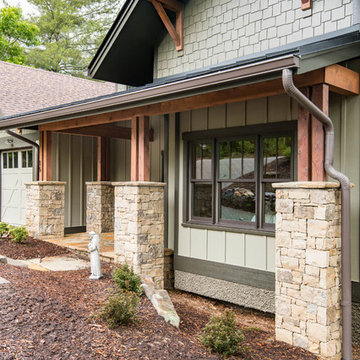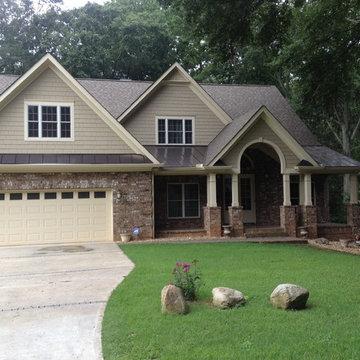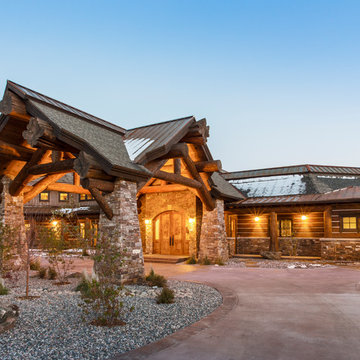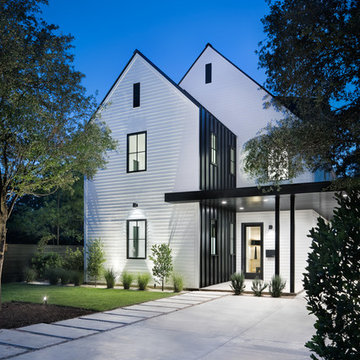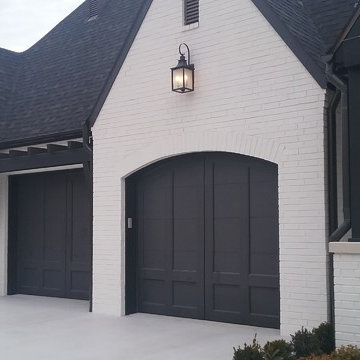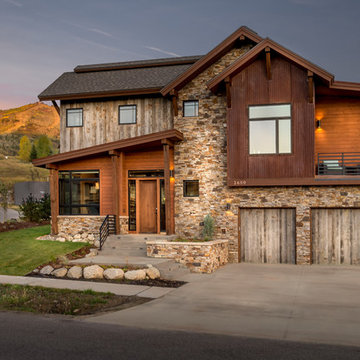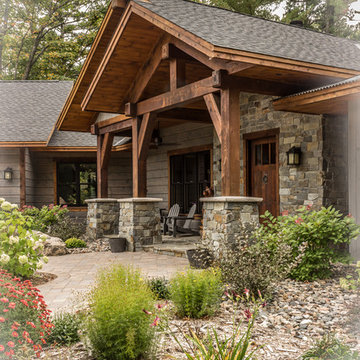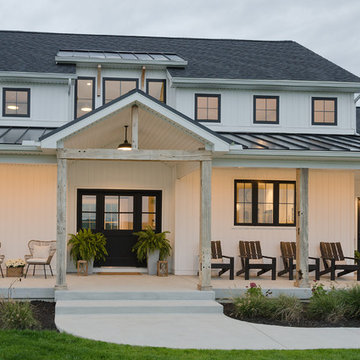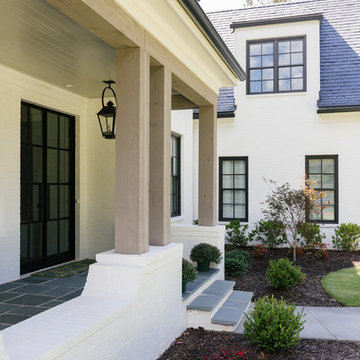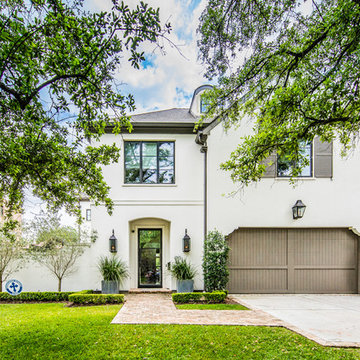Detached House with a Mixed Material Roof Ideas and Designs
Refine by:
Budget
Sort by:Popular Today
21 - 40 of 12,777 photos
Item 1 of 3
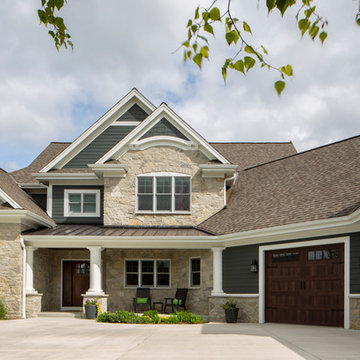
2 story French Country with dark bronze metal roof covered porch and pillar accents. Gables trimmed in white with James Hardie Iron Gray siding and thin veneer stone. Carriage style garage doors on an angled garage. Weathered Wood GAF Timberline shingles. (Ryan Hainey)
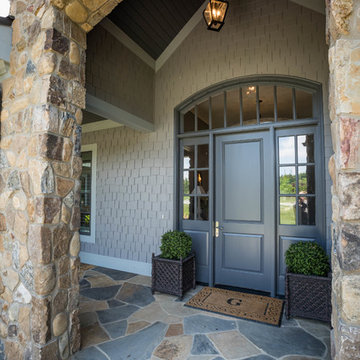
A Golfers Dream comes to reality in this amazing home located directly adjacent to the Golf Course of the magnificent Kenmure Country Club. Life is grand looking out anyone of your back windows to view the Pristine Green flawlessly manicured. Science says beautiful Greenery and Architecture makes us happy and healthy. This homes Rear Elevation is as stunning as the Front with three gorgeous Architectural Radius and fantastic Siding Selections of Pebbledash Stucco and Stone, Hardy Plank and Hardy Cedar Shakes. Exquisite Finishes make this Kitchen every Chefs Dream with a Gas Range, gorgeous Quartzsite Countertops and an elegant Herringbone Tile Backsplash. Intriguing Tray Ceilings, Beautiful Wallpaper and Paint Colors all add an Excellent Point of Interest. The Master Bathroom Suite defines luxury and is a Calming Retreat with a Large Jetted Tub, Walk-In Shower and Double Vanity Sinks. An Expansive Sunroom with 12′ Ceilings is the perfect place to watch TV and play cards with friends. Sip a glass of wine and enjoy Dreamy Sunset Evenings on the large Paver Outdoor Living Space overlooking the Breezy Fairway.

This 1990s brick home had decent square footage and a massive front yard, but no way to enjoy it. Each room needed an update, so the entire house was renovated and remodeled, and an addition was put on over the existing garage to create a symmetrical front. The old brown brick was painted a distressed white.
The 500sf 2nd floor addition includes 2 new bedrooms for their teen children, and the 12'x30' front porch lanai with standing seam metal roof is a nod to the homeowners' love for the Islands. Each room is beautifully appointed with large windows, wood floors, white walls, white bead board ceilings, glass doors and knobs, and interior wood details reminiscent of Hawaiian plantation architecture.
The kitchen was remodeled to increase width and flow, and a new laundry / mudroom was added in the back of the existing garage. The master bath was completely remodeled. Every room is filled with books, and shelves, many made by the homeowner.
Project photography by Kmiecik Imagery.
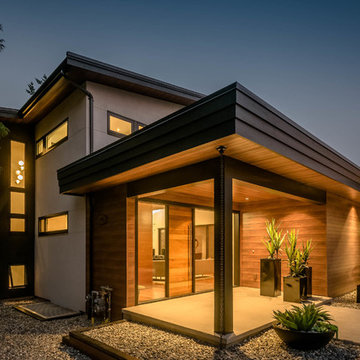
My House Design/Build Team | www.myhousedesignbuild.com | 604-694-6873 | Reuben Krabbe Photography
Detached House with a Mixed Material Roof Ideas and Designs
2
