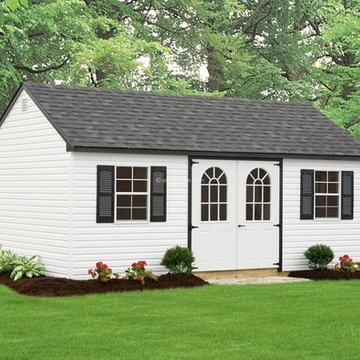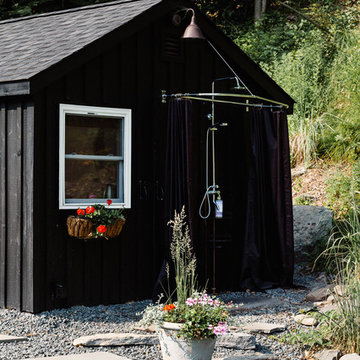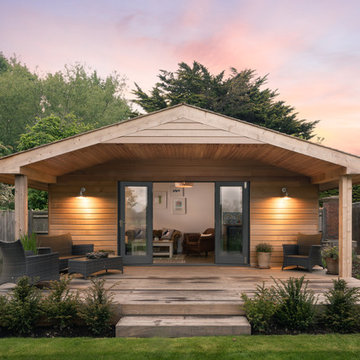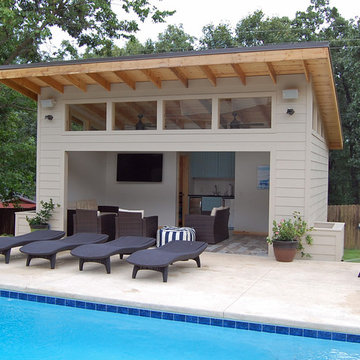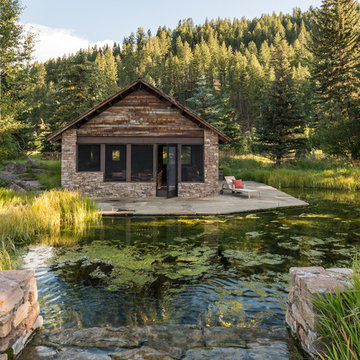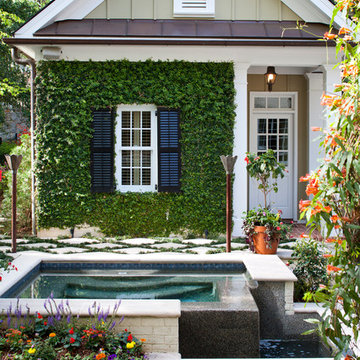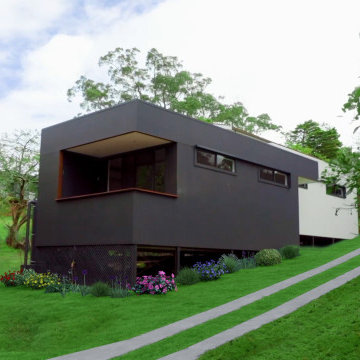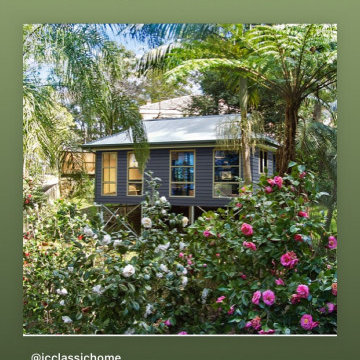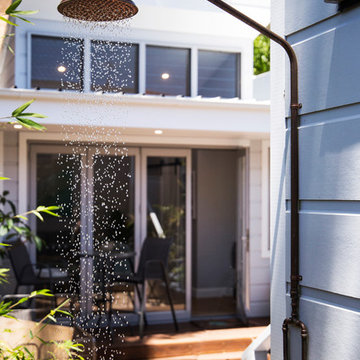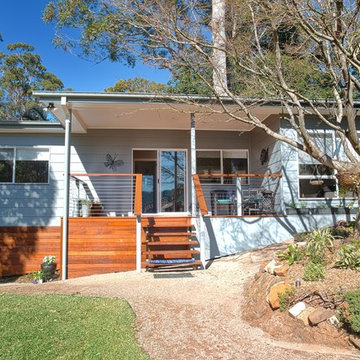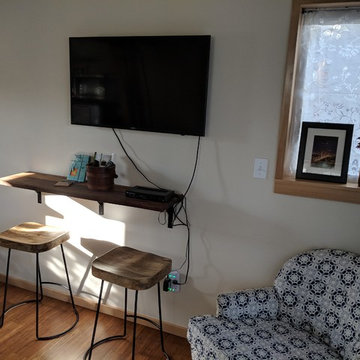Detached Guesthouse Ideas and Designs
Refine by:
Budget
Sort by:Popular Today
141 - 160 of 1,067 photos
Item 1 of 3
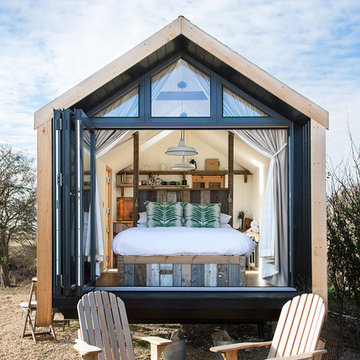
Stunning Shepherd hut at Elmley Nature Reserve we were commissioned to design and print fabric inspired by the local botanics.Fable & Base designed us these stunning fabrics for these bespoke cushions and curtains. Prints inspired by phragmite reeds & the sea meadow.
https://www.elmleynaturereserve.co.uk/huts/the-saltbox
Photo credit- Neil Brown Beamtwenty3
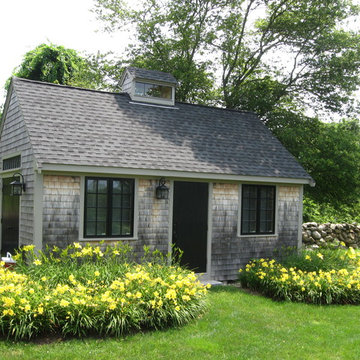
This garden storage cottage is viewed in the landscape from the house and has a setting that encourages a stroll to see the
Summer perennials as well as the small vegetable garden set off to the side.
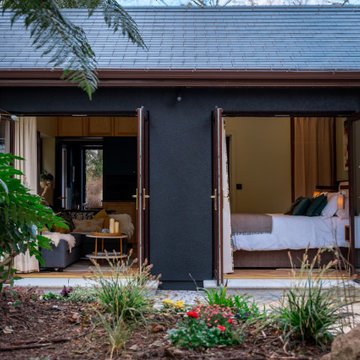
In the renovation for a family mews, ALC met the clients need for a home to escape to. A little space where the client can tune in, wind down and connect with the beautiful surrounding landscape. This small home of 25m2 fits in everything the clients wanted to achieve from the space and more. The property is a perfect example of smart use of harmonised space as ALC designed and though through each detail in the property.
The home includes details such as a bespoke headboard that has a retractable lighting and side table to allow for access to storage. The kitchen also integrates additional storage through bespoke cabinetry, this is key in such a small property.
Drawing in qualities from the surrounding landscape ALC was able to deepen the client’s connection with the beautiful surrounding landscape, drawing the outside in through thoughtful colour and material choice.
ALC designed an intimate seating area at the back of the home to further strengthen the clients relationship with the outdoors, this also extends the social area of the home maximising on the available space.
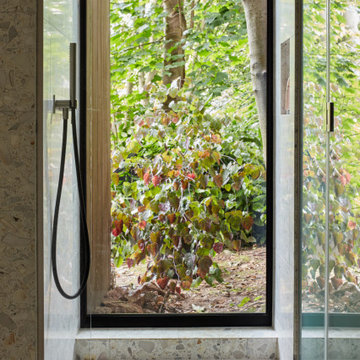
For the full portfolio, see https://blackandmilk.co.uk/interior-design-portfolio/
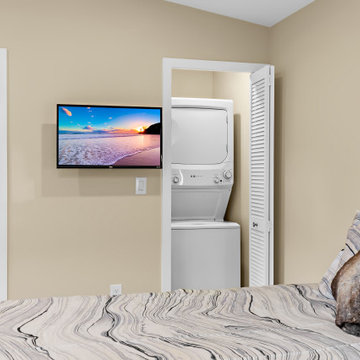
210 Square Foot tiny home designed, built, and furnished by Suncrest Home Builders. Features ample closet space, highly efficient functional kitchen, remote-controlled adjustable bed, gateleg table for eating or laptop work, full bathroom, and in-unit laundry. This space is perfect for a mother-in-law suite, Airbnb, or efficiency rental. We love small spaces and would love todesign and build an accessory unit just for you!
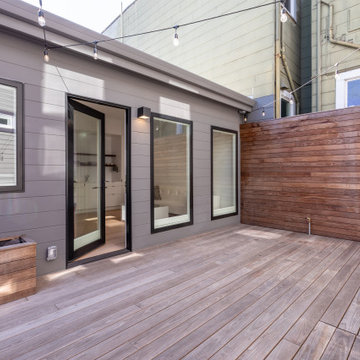
At the site level, our first priority is to remove all the existing clutters (such as a light well, stairs and level changes) in order to create a unified outdoor space that serves both the ADU and the main residence.
With a total interior space of 14'X24', we aimed to create maximum efficiency by finding the optimal proportions for the rooms, and by locating all fixtures and appliances linearly along the long back wall. All white cabinets with stainless steel appliances and hardware, as well as the overall subdued material palette are essential in creating a modern simplicity. Other highlights include a curbless shower entry and a wall-hung toilet. The small but comfortable bath is suffused with natural light thanks to a generous skylight. The overall effect is a tranquil retreat carved out from a dense and somewhat chaotic urban block in one of San Francisco's most busy and vibrant neighborhoods.
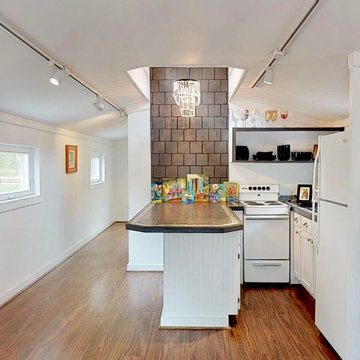
The Guest Apartment Studio is above the center aisle & features a small kitchenette with seating for 4 and full bathroom along with views of the entire property!
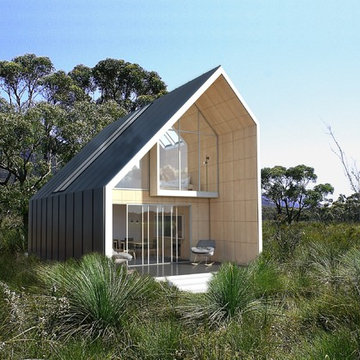
One of our most popular designs is The Loft. Built to blend beautifully against the Australian backdrop, maximizing views and solar efficiency, most popular for downsizing or first home builders.
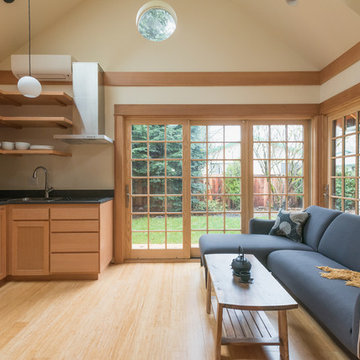
Living/Dining/Kitchen/Bedroom = Studio ADU!
Photo by: Peter Chee Photography
Detached Guesthouse Ideas and Designs
8
