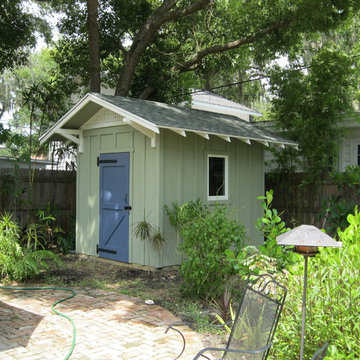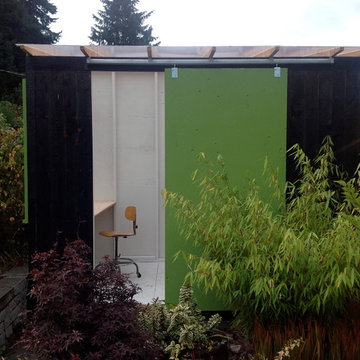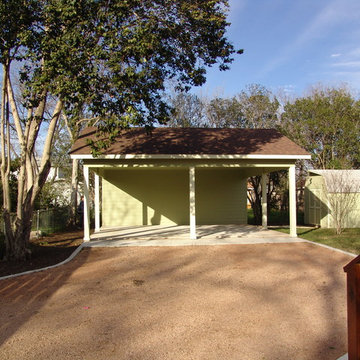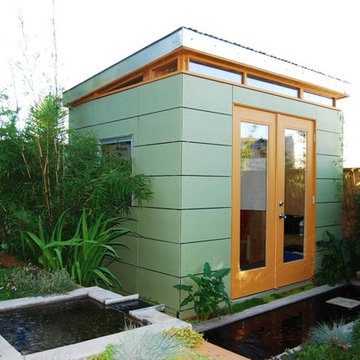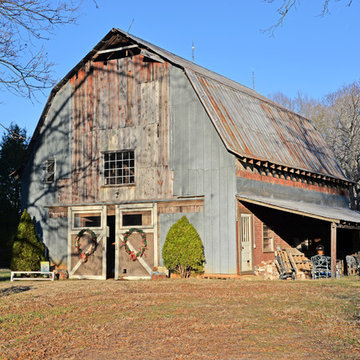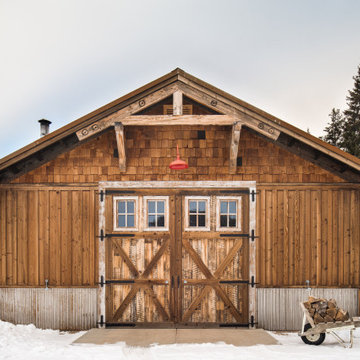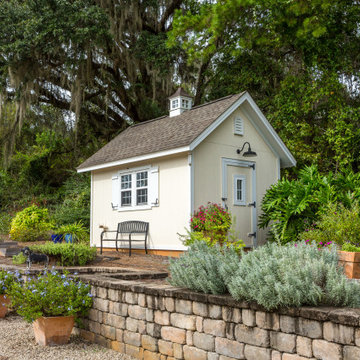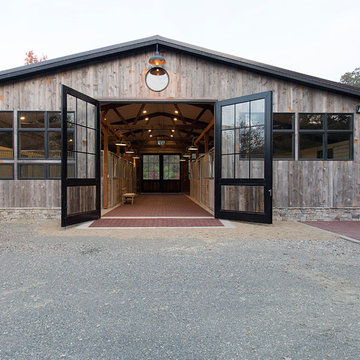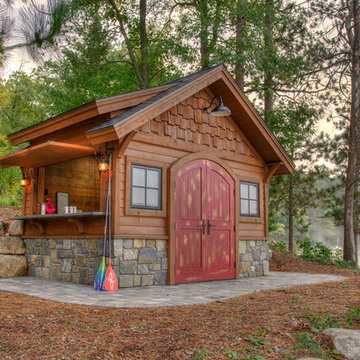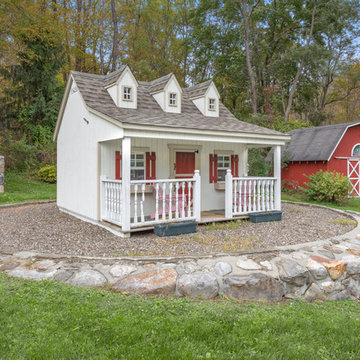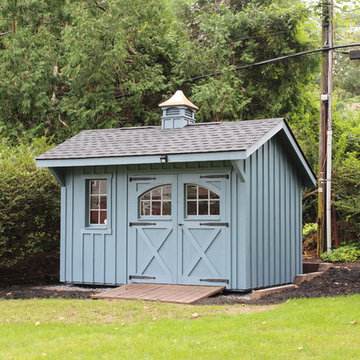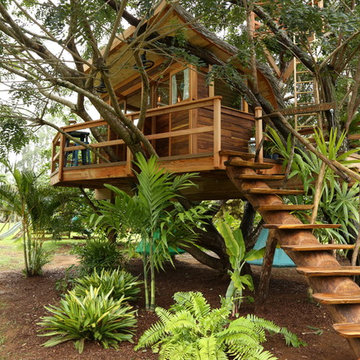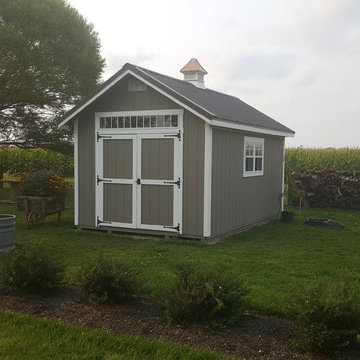Detached Garden Shed and Building Ideas and Designs
Refine by:
Budget
Sort by:Popular Today
201 - 220 of 7,806 photos
Item 1 of 4
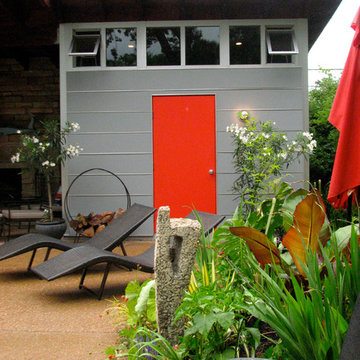
Even the Studio Shed from our storage line comes with clerestory windows which provide light and high-quality design. Operable windows for ventilation are also an option.
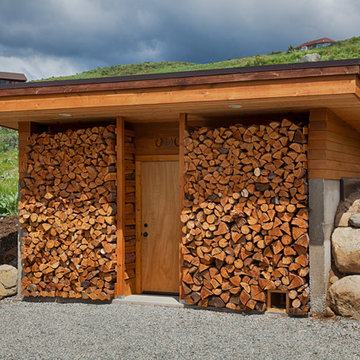
Photography by Omaste Witkowski https://omaste-witkowski.pixels.com/ ~ Finding The Art In Architecture
High Quality images can showcase a building and get a buyers attention quickly. My work has been Featured on various websites and in building portfolios. I have extensive experience in using my photography for advertising purposes both print and online. My photos are top quality and easy to work with. See more on https://omaste-witkowski.pixels.com/
I started working as an Architectural Photographer in 2003. Over the course of the last 12 years I have worked with Real Estate Professionals and Vacation Home Rentals to lease, rent and sell properties. I have also worked with Small Businesses, Custom Builders, Architects, and Interior Designers as a Photographer & Web Designer. As a result my Photographs have been featured on a variety of websites and in magazines including ( but not limited to) Fine Homebuilding, Green Source Magazine, Builder News, and Architectural Record.
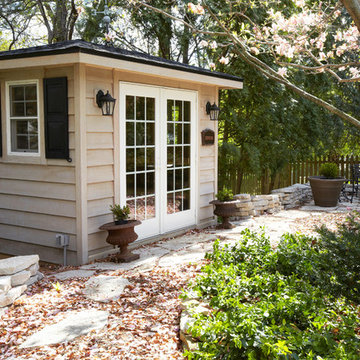
Maintaining the setback distances suggested by the building department, Sweeney built a garden shed addition that matched the color and architectural detail of the home. It was placed within 10 ft of the rear property line and 15 ft from the side lot line to provide functional access to the shed and built parallel to the fence. Looking at the landscape, the shed was also strategically placed on level ground, away from water collection points, and low branches.
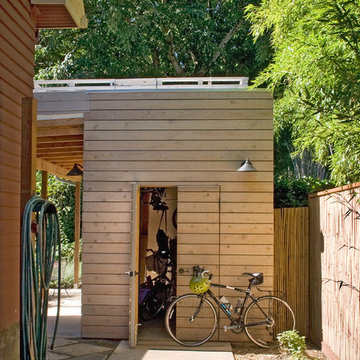
Green Hammer collaborated with Nathan Good Architecture to include the mudroom and office addition into a high performance envelope that required no additional heat. Passive House principles were used to maximize the heat losses in the existing house to heat the space while using natural ventilation methods to cool. This addition was the first FSC-COC certified structure in the US.
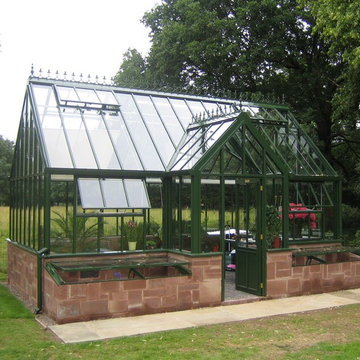
Hartley Botanic Inc. Photo of a Hartley Victorian Lodge Greenhouse, shown with optional cold frame lids, with powder coated aluminum in Forest Green
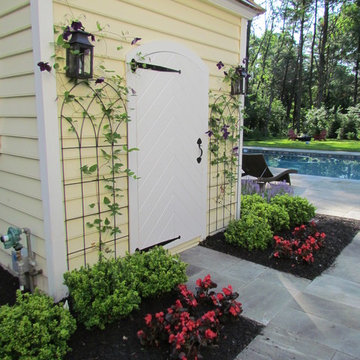
Classic Designs often work the best for a traditional style home set on a rural estate in Princeton NJ. For the dinning terrace a bluestone patio was installed with a brick inlayed rug. Plantings beds filled with perennials and flowering shrubs surround the patio and lead you down to the swimming pool. Built at existing grade to meet DEP regulations the swimming pool is the centerpiece of the back yard. The walls were installed with Pennsylvania Fieldstone and the pool patio is Blue/ Grey Sandstone.
The project was collaboration between Harmony Design Group and Ronni Hock Garden & Landscape.
Ronni Hock is also responsible for the photographs.
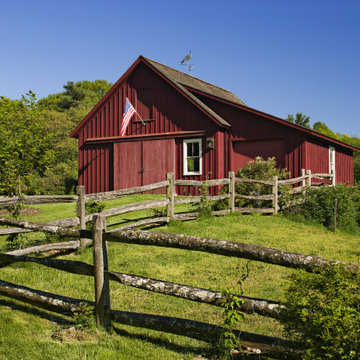
This house outside Boston was built of Chester County fieldstone to evoke Pennsylvania stone farmhouses the owners had admired when they were growing up around Philadelphia. The house and outbuildings, though new, have the feeling of having grown and evolved over time.
Detached Garden Shed and Building Ideas and Designs
11
