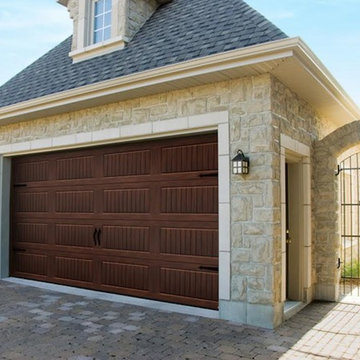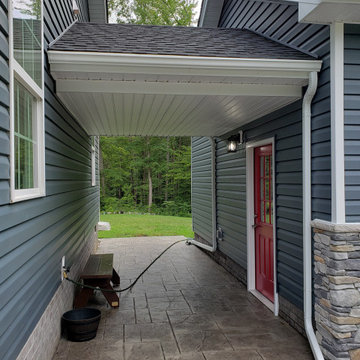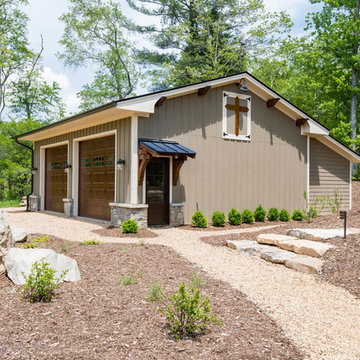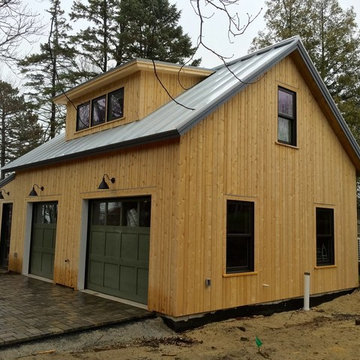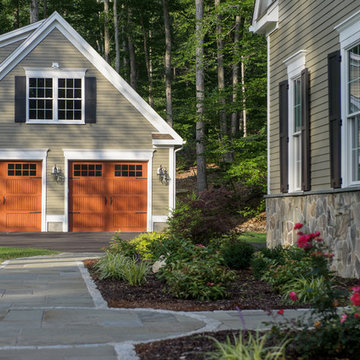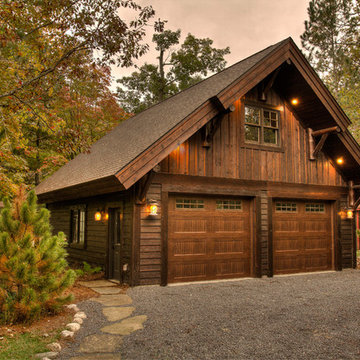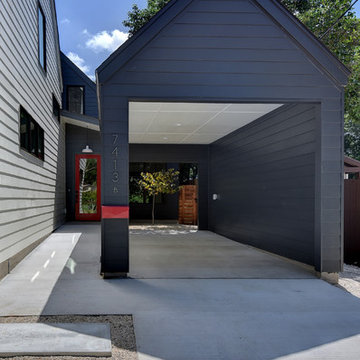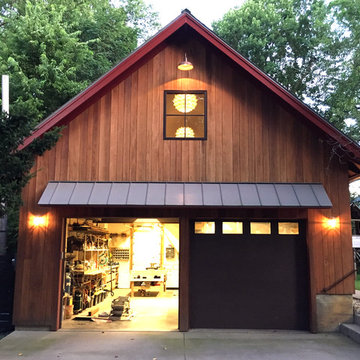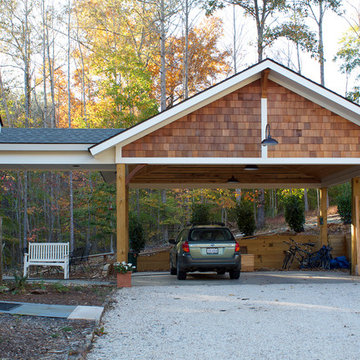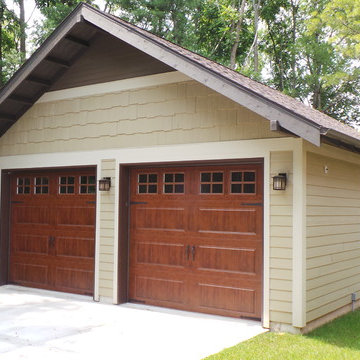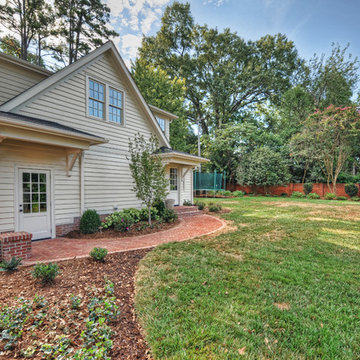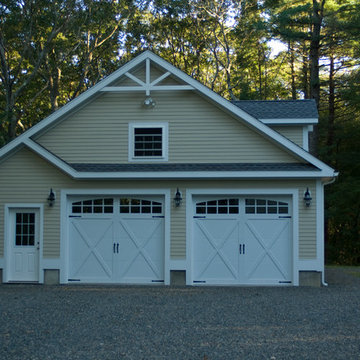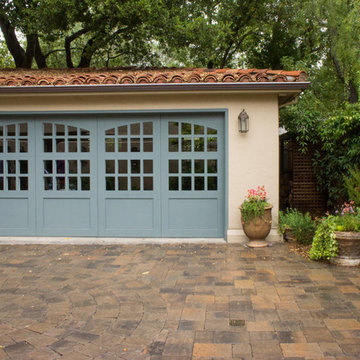Detached Double Garage Ideas and Designs
Refine by:
Budget
Sort by:Popular Today
1 - 20 of 3,547 photos
Item 1 of 3
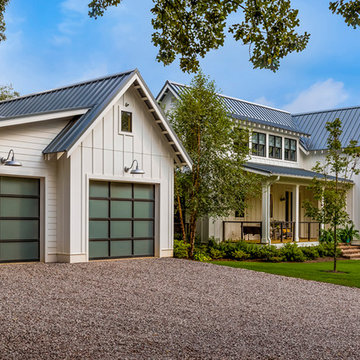
Clopay Avante Collection aluminum and glass garage doors on a modern farmhouse style home. Opaque glass keeps cars and equipment out of sight. Photographed by Andy Frame.
This image is the exclusive property of Andy Frame / Andy Frame Photography and is protected under the United States and International Copyright laws.
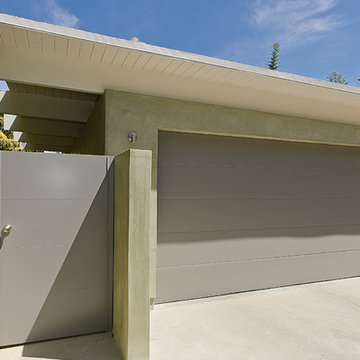
Pacific Garage Doors & Gates
Burbank & Glendale's Highly Preferred Garage Door & Gate Services
Location: North Hollywood, CA 91606
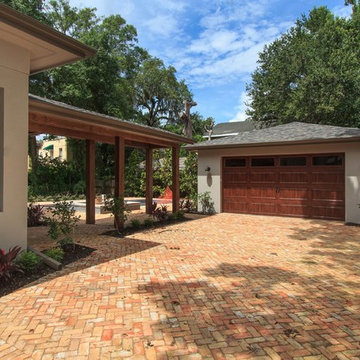
This photo features the detached two car garage and the herringbone patterned brick driveway.
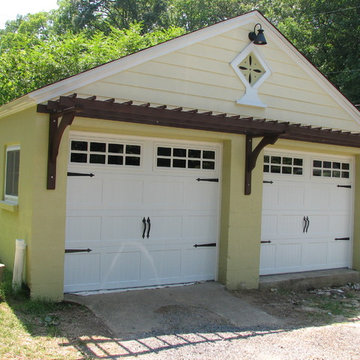
This little garage was used as a small parking area with bike shop and wood working shop back in the 1940's & 50's.
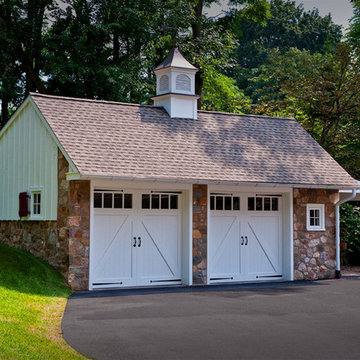
With the inspiration of a charming old stone farm house Warren Claytor Architects, designed the new detached garage as well as the addition and renovations to this home. It included a new kitchen, new outdoor terrace, new sitting and dining space breakfast room, mudroom, master bathroom, endless details and many recycled materials including wood beams, flooring, hinges and antique brick. Photo Credit: John Chew
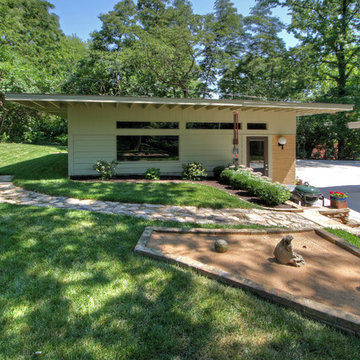
A renowned St. Louis mid-century modern architect's home in St. Louis, MO is now owned by his son, who grew up in the home.
Mosby architects worked from the architect's original drawings of the home to create a new garage that matched and echoed the style of the home, from roof slope to brick color. In the foreground is a landscaping bed laid by the architect in the 1940s. This became his children's sandbox. It's geometry was incorporated into the design of the new detached garage.
Photos by Mosby Building Arts.
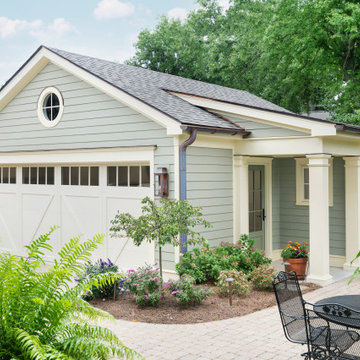
In 2018, the homeowner renovated her back porch, elevating the outdoor space to complement her renovated interior. The garage was the finale of this outdoor plan. The garage depth was enlarged by about 4’ , roof pitch increased enough to get a round window to compliment the one on the back side of the home, and more substantial trim was added around a new Carriage House look overhead door. In addition an area for storage was added with a potting bench on the side. This allowed the perfect spot for a small porch that makes the garage look almost like more of a cottage. The copper lanterns, gutters and flashing details finish out the look.
Detached Double Garage Ideas and Designs
1
