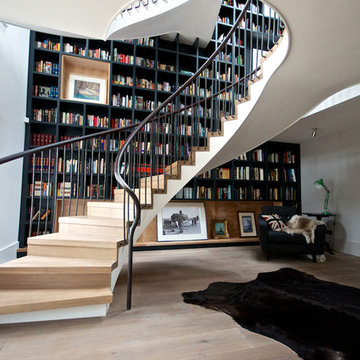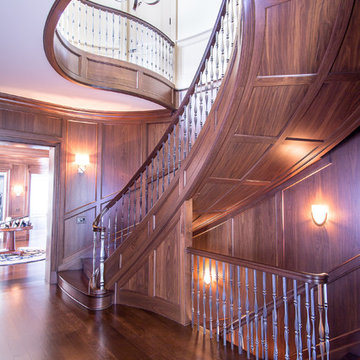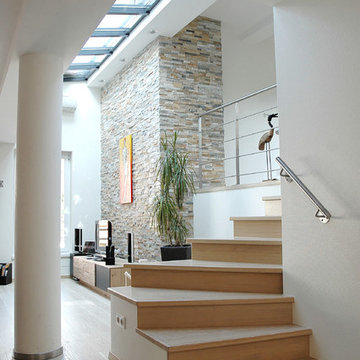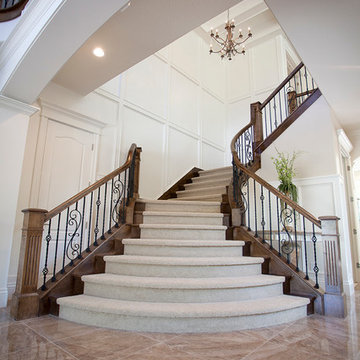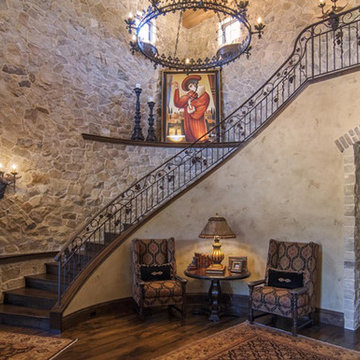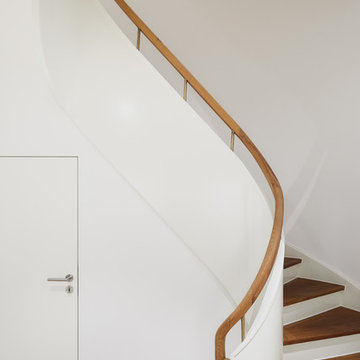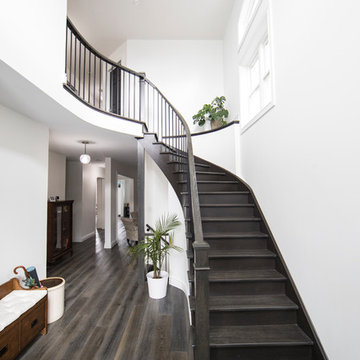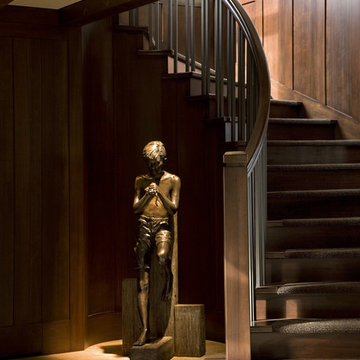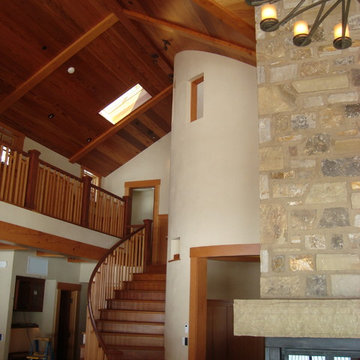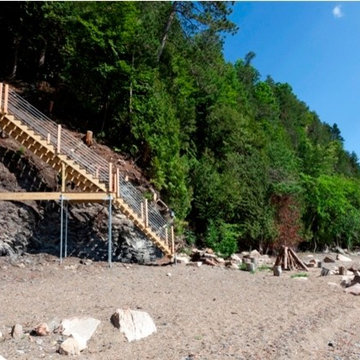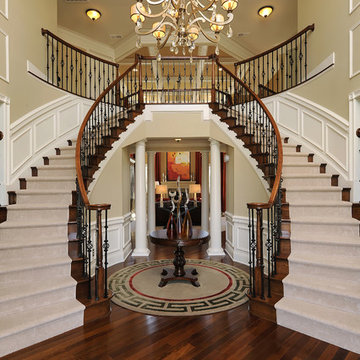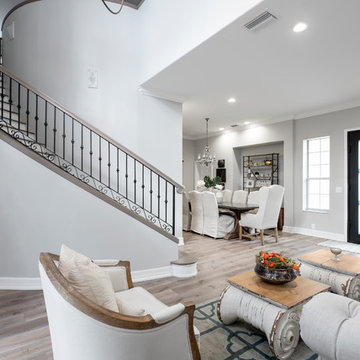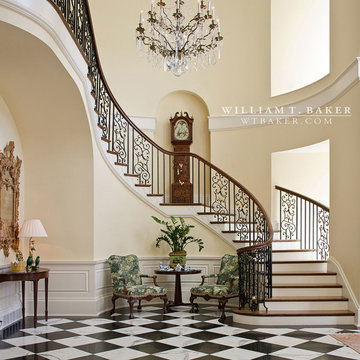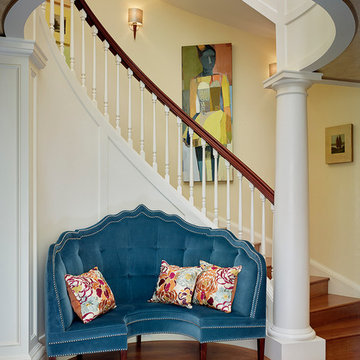Staircase
Refine by:
Budget
Sort by:Popular Today
161 - 180 of 8,138 photos
Item 1 of 3
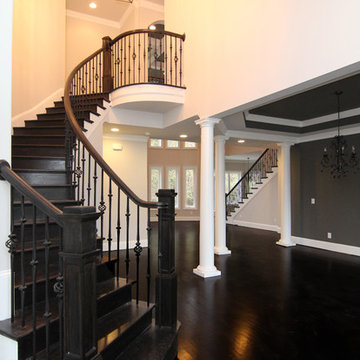
In this Raleigh luxury home: The curved staircase creates a grand entrance.
Raleigh luxury home builder Stanton Homes.
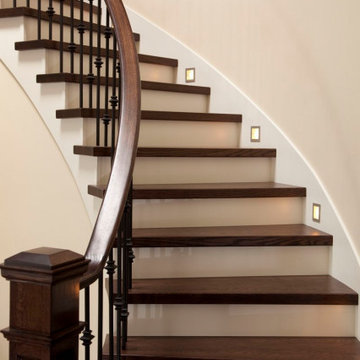
We love how this modern mission style hard maple staircase turned out! The custom square edged craftsman style treads and custom contemporary handrail match up well with these simple, square styles. The balustrade has knuckle series balusters and also a custom chamfered cap flat panel box newel post to accent the bottom of the stair. Interested in a similar style staircase for your home? Follow the link to see all of the stair parts that were used!
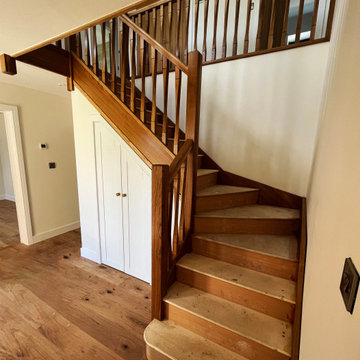
A sleek feature of this newly renovated property in Bedfordshire, this bespoke winder staircase was designed and manufactured by the Pear Stairs team. This staircase perfectly showcases our contemporary twist spindles available for purchase through our website.
Our team worked closely with the on-site joiners to ensure a smooth and seamless process, whilst keeping in line with building regulations. Clients wanted to create a focal point, on entry into the property which has certainly been provided. In keeping with the raw characteristics of the interior, clients opted-for Oak components for a warm and welcoming approach.
With the primary focus being the contemporary spindles, all other components needed to be minimalistic yet aesthetic. Both equally balance each other out in their exhibit. Clients decided to keep the tread exposed in preparation to complete their masterpiece with carpet for a more homely touch.
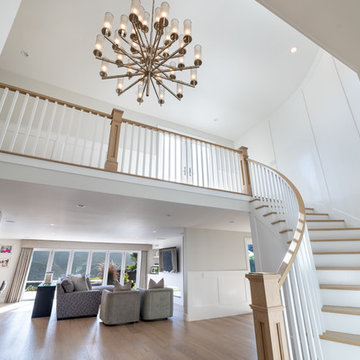
Joe and Denise purchased a large Tudor style home that never truly fit their needs. While interviewing contractors to replace the roof and stucco on their home, it prompted them to consider a complete remodel. With two young daughters and pets in the home, our clients were convinced they needed an open concept to entertain and enjoy family and friends together. The couple also desired a blend of traditional and contemporary styles with sophisticated finishes for the project.
JRP embarked on a new floor plan design for both stories of the home. The top floor would include a complete rearrangement of the master suite allowing for separate vanities, spacious master shower, soaking tub, and bigger walk-in closet. On the main floor, walls separating the kitchen and formal dining room would come down. Steel beams and new SQFT was added to open the spaces up to one another. Central to the open-concept layout is a breathtaking great room with an expansive 6-panel bi-folding door creating a seamless view to the gorgeous hills. It became an entirely new space with structural changes, additional living space, and all-new finishes, inside and out to embody our clients’ dream home.
PROJECT DETAILS:
• Style: Transitional
• Colors: Gray & White
• Lighting Fixtures: unique and bold lighting fixtures throughout every room in the house (pendant lighting, chandeliers, sconces, etc)
• Flooring: White Oak (Titanium wash)
• Photographer: Andrew (Open House VC)
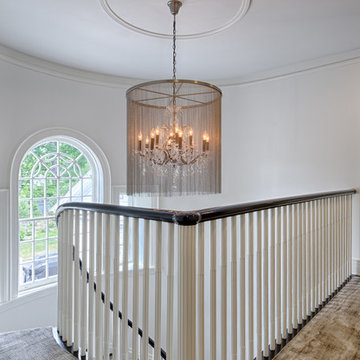
Jim Fuhrmann Photography | Complete remodel and expansion of an existing Greenwich estate to provide for a lifestyle of comforts, security and the latest amenities of a lower Fairfield County estate.
9
