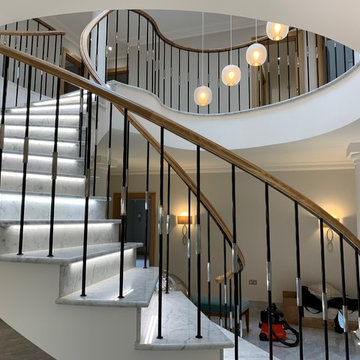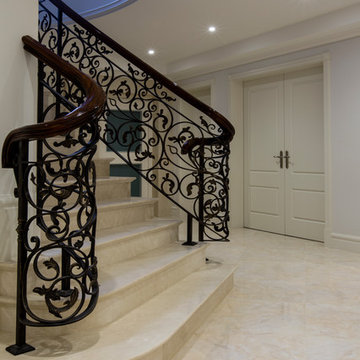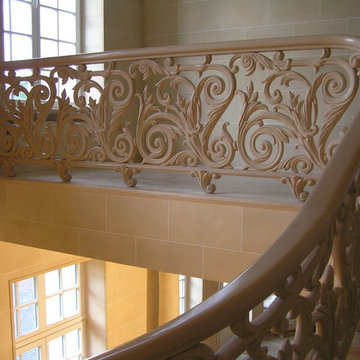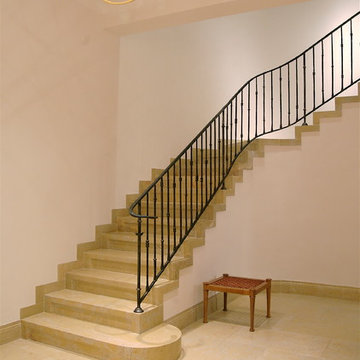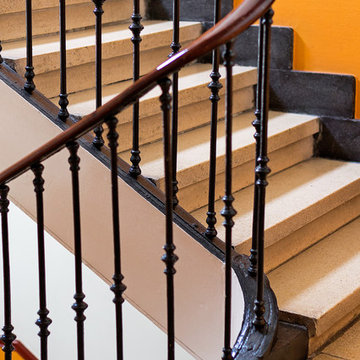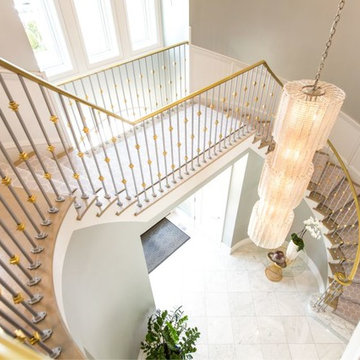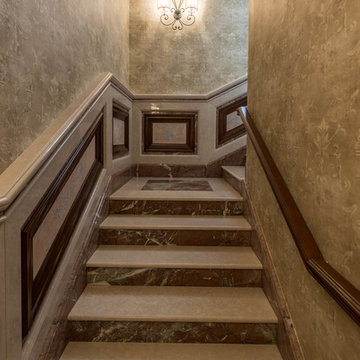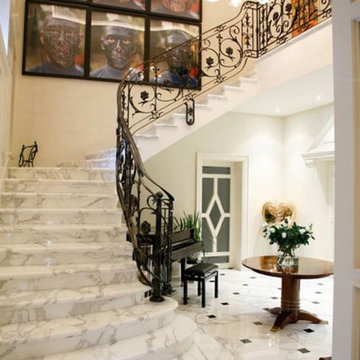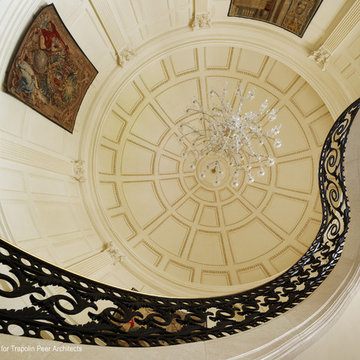Curved Staircase with Marble Risers Ideas and Designs
Refine by:
Budget
Sort by:Popular Today
81 - 100 of 229 photos
Item 1 of 3
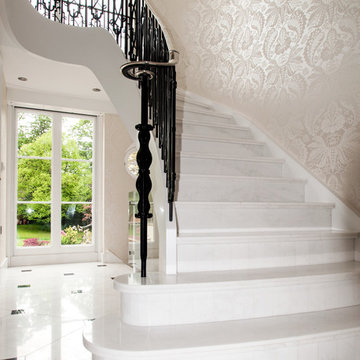
Two pure white curved helical staircases with hand-crafted wrought iron balustrade a chrome hand rail and “Cararra” marble treads and risers.
Photo Credit: Kevala Stairs
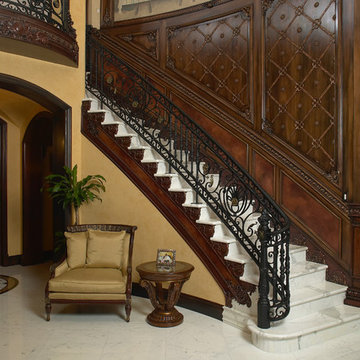
Hand Fabricated and finished Architectural details. The stringer details are actually sculpted onto the marble for a truly fluid design
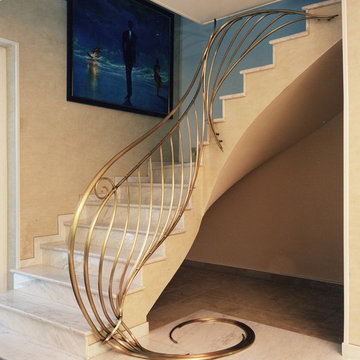
Eine Villa in Meerbusch. Ein sehr großzügiger Eingangsbereich, eine etwas mickrige Treppe mit extremer Wendelung. All das inspirierte uns zu dieser Form, die der Treppe optisch ein größeres Gewicht gibt. Ausgeführt in Messing, handgeschmiedet und anschließend fein geschliffen und brüniert. Alle Linien sind konisch und in mehrere Richtungen gebogen.
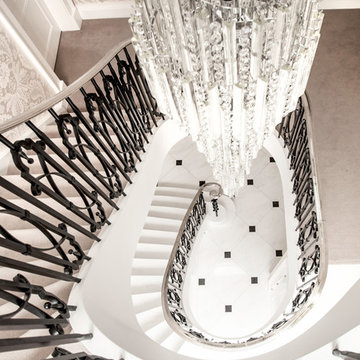
Two pure white curved helical staircases with hand-crafted wrought iron balustrade a chrome hand rail and “Cararra” marble treads and risers.
Photo Credit: Kevala Stairs
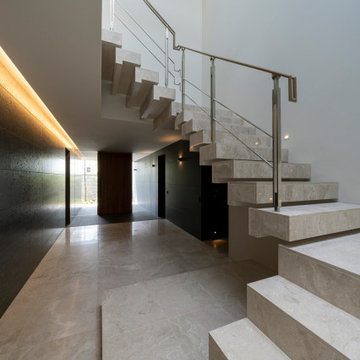
本計画では、道路に対して建物を約9m後退させ、手前をオープンスペースとし、両脇と中央に、自然
樹形の植栽・草花が巧妙に配され、大きな建物でありながらも、街並みに対して圧迫感を与えず、周囲
の人々にも四季の変化を楽しんでもらえる潤いのある場を提供している。
外観はグレーで統一し、質感のある石材が前面の植栽群をさらに引き立て、さらに深い軒先が陰影を
つくり出し、全体に趣のある佇まいを生み出している。エントランスは縦格子門扉の先にあり、緑が
つながったアプローチが来客を迎えてくれる。
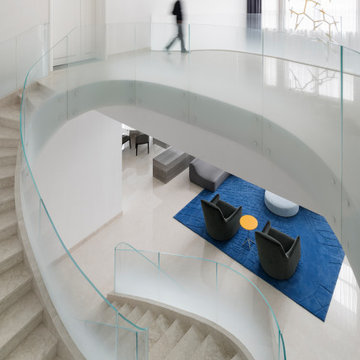
The Cloud Villa is so named because of the grand central stair which connects the three floors of this 800m2 villa in Shanghai. It’s abstract cloud-like form celebrates fluid movement through space, while dividing the main entry from the main living space.
As the main focal point of the villa, it optimistically reinforces domesticity as an act of unencumbered weightless living; in contrast to the restrictive bulk of the typical sprawling megalopolis in China. The cloud is an intimate form that only the occupants of the villa have the luxury of using on a daily basis. The main living space with its overscaled, nearly 8m high vaulted ceiling, gives the villa a sacrosanct quality.
Contemporary in form, construction and materiality, the Cloud Villa’s stair is classical statement about the theater and intimacy of private and domestic life.
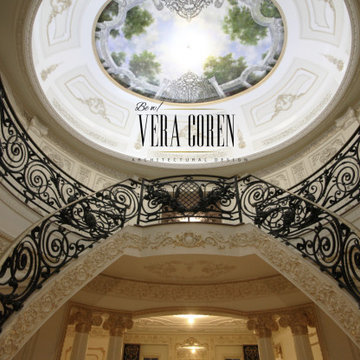
Classical Private Residence with custom marble floors, artist ceiling murals, Italian furniture and JPWeaver moldings
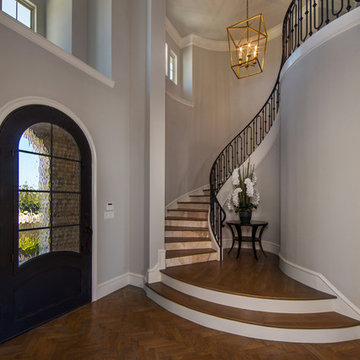
This home is a classic design with large open spaces that shows great architectural details and still feels like home.
Photography by Vernon Wentz of Ad Imagery.
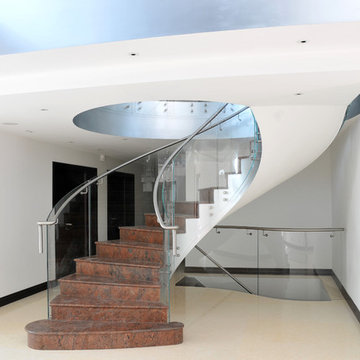
DESIGNED BY: Elite Metalcraft
Prestige one-off special helical staircase for private client. Over 270 degrees, 1.4 wide at the base, finishing 1m at the top. Polished curved marble treads on semi curved stairs. Special curved toughened glass balustrade topped with polished stainless steel handrail, finished with fibrous plaster soffit. The mixture of glass, marble and stainless steel reflect of each other to give a pleasant bright outlook to the room.
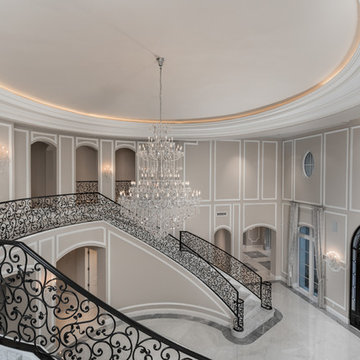
World Renowned Interior Design Firm Fratantoni Interior Designers created these beautiful home designs! They design homes for families all over the world in any size and style. They also have in-house Architecture Firm Fratantoni Design and world class Luxury Home Building Firm Fratantoni Luxury Estates! Hire one or all three companies to design, build and or remodel your home!
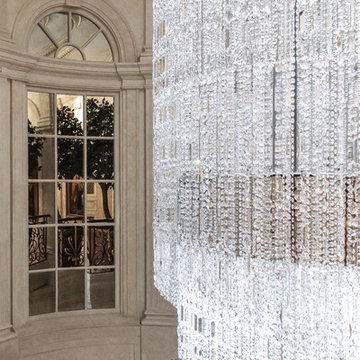
New-build contemporary-classical interior and staircase. The chandelier is more than 10m long!
Curved Staircase with Marble Risers Ideas and Designs
5
