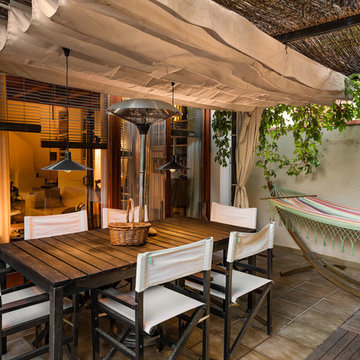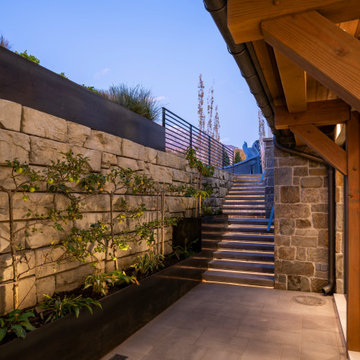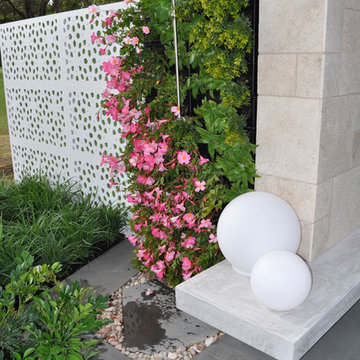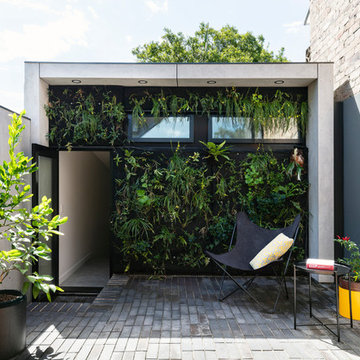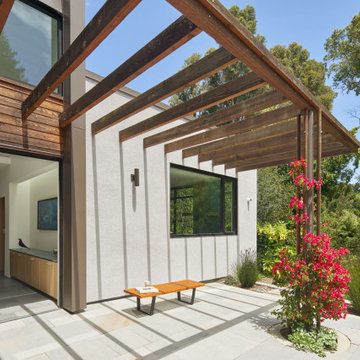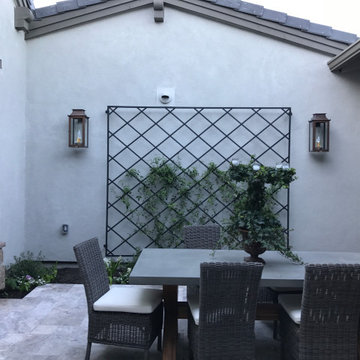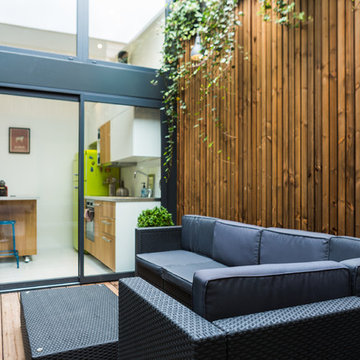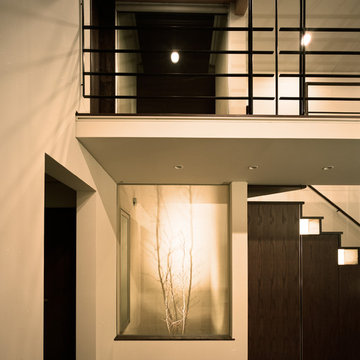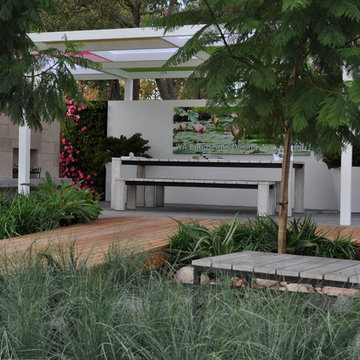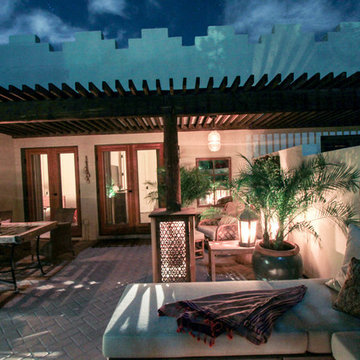Courtyard Patio with a Living Wall Ideas and Designs
Refine by:
Budget
Sort by:Popular Today
61 - 80 of 257 photos
Item 1 of 3
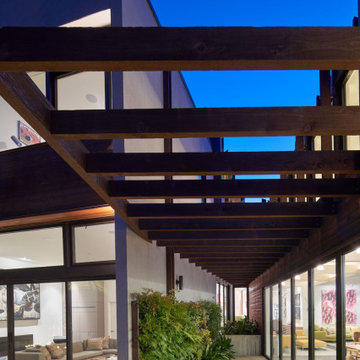
A red cedar wood trellis hovers over an intimate courtyard that links indoor & outdoor spaces.
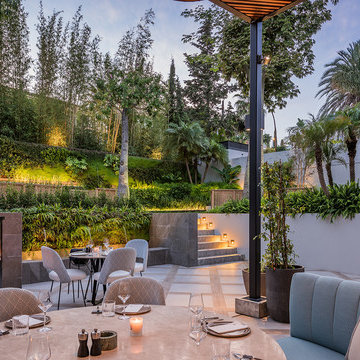
ZONA DEL PATIO
El patio es de alguna manera el “alma” del proyecto, este espacio en el que las personas pueden disfrutar de un momento especial bajo la sombra de 6 grandes Chorisia speciosa [palo borracho]. Estos árboles centenares que provienen de Argentina aportan una sombra muy agradable durante casi todo el año. En invierno pierden las hojas, dejando el protagonismo a la textura de su tronco, para luego a principio de primavera lucir unas flores preciosas que destacan ya que aparecen antes de que el árbol vuelva a vestirse de hojas. La vegetación escogida de altura media y baja está compuesta por acantos y helechos, plantas que tramiten un ambiente fresco y selvático.
FUENTES
Este espacio se organiza alrededor de varias fuentes que aportan un murmullo y una humedad al ambiente.
Las dos fuentes laterales están compuestas por unos muros vegetales de los cuales salen chorros de agua y unos bancos que delimitan los vasos de agua. Se trata de una reinterpretación contemporánea a otra escala de las "cien fuentes" de la Villa d'Este en Tivoli, Roma.
Charly Simon Photo
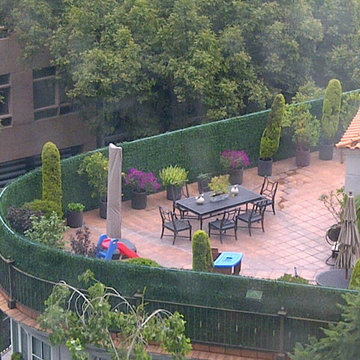
Add a bit of green to your outdoor area with Greensmart Decor. With artificial leaf panels, we've eliminated the maintenance and water consumption upkeep for real foliage. Our high-quality, weather resistant panels are the perfect privacy solution for your backyard, patio, deck or balcony.
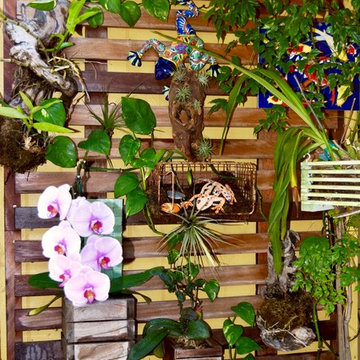
this is the actual courtyard area of the front patio. Beneath the cobalt blue wall is the koi pond. This was the 1st (we have 3 in total) pond we attempted. Although, this final version was completed about 5 years ago. We enlarged it, coated the inside w/concrete (instead of a liner) and did the stonework around the waterfall and outside area.
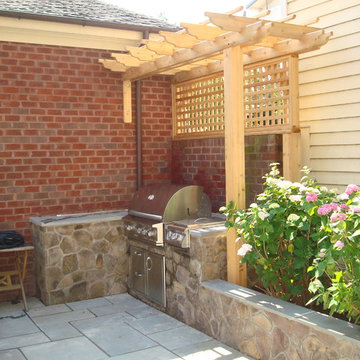
Built in BBQ with flagstone counter top. 3 burner unit with sear burner in rear and dual side burner. Under unit storage with (2) drawers and open cabinet. Cedar lattice and pergola over for privacy
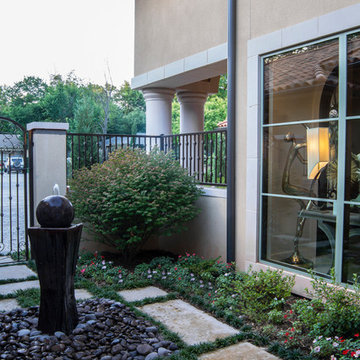
Exterior courtyards on either side of the entry accent adjacent guest suites and bring the outdoor in.
Ann Sherman
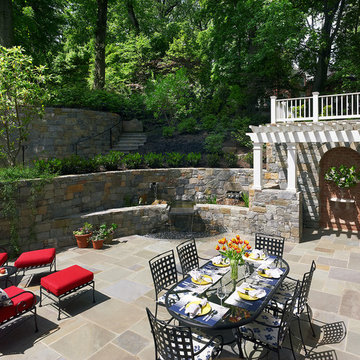
Our client was drawn to the property in Wesley Heights as it was in an established neighborhood of stately homes, on a quiet street with views of park. They wanted a traditional home for their young family with great entertaining spaces that took full advantage of the site.
The site was the challenge. The natural grade of the site was far from traditional. The natural grade at the rear of the property was about thirty feet above the street level. Large mature trees provided shade and needed to be preserved.
The solution was sectional. The first floor level was elevated from the street by 12 feet, with French doors facing the park. We created a courtyard at the first floor level that provide an outdoor entertaining space, with French doors that open the home to the courtyard.. By elevating the first floor level, we were able to allow on-grade parking and a private direct entrance to the lower level pub "Mulligans". An arched passage affords access to the courtyard from a shared driveway with the neighboring homes, while the stone fountain provides a focus.
A sweeping stone stair anchors one of the existing mature trees that was preserved and leads to the elevated rear garden. The second floor master suite opens to a sitting porch at the level of the upper garden, providing the third level of outdoor space that can be used for the children to play.
The home's traditional language is in context with its neighbors, while the design allows each of the three primary levels of the home to relate directly to the outside.
Builder: Peterson & Collins, Inc
Photos © Anice Hoachlander
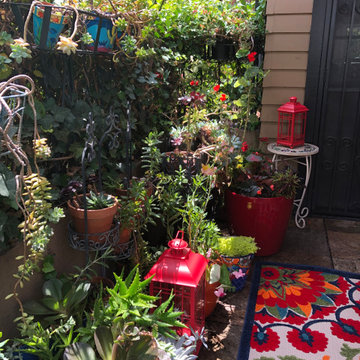
The outdoor area rug and red lanterns and planter highlight the 'hot' colored flowers. We also used several vertical planters for different heights.
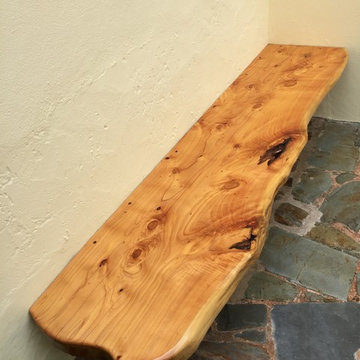
Redesign of courtyard with space saving seating made from Macrocarpa which has a very high natural oil content. Finely sanded and received 10 coats of oil and 2 coats of yacht varnish.
cleaned and exposed stone wall and brick work and sealed to give a enhanced look.
Cedar cladding to cover concrete block wall which was painted white, cedar finely sanded and finished in oil.
Also with a floating bench and painted walls to help freshen the ambience.
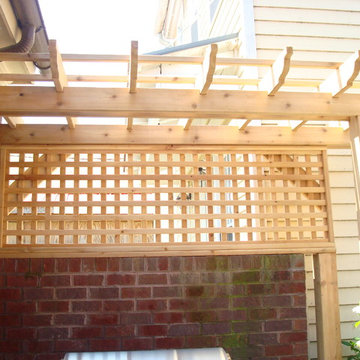
Cedar Pergola over BBQ unit. Provides visual screen from the neighbors as well as shade over BBQ area
Courtyard Patio with a Living Wall Ideas and Designs
4
