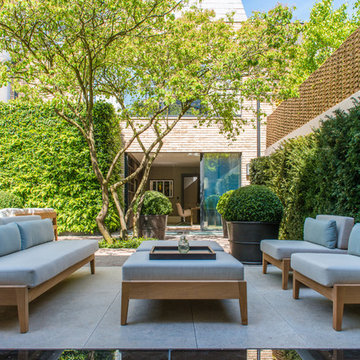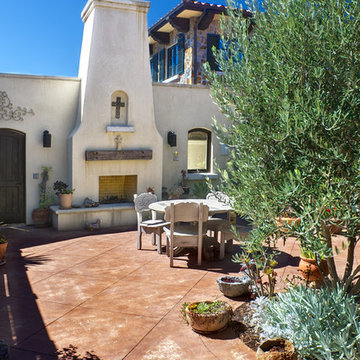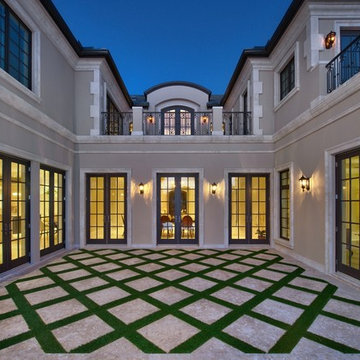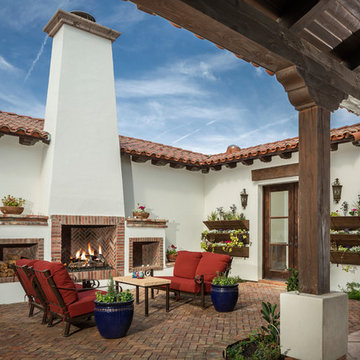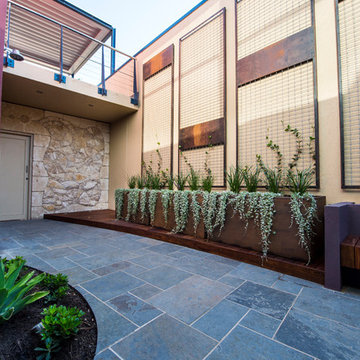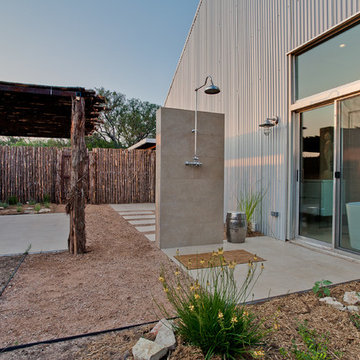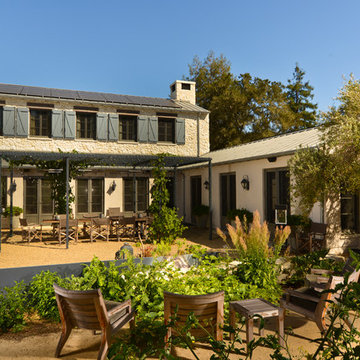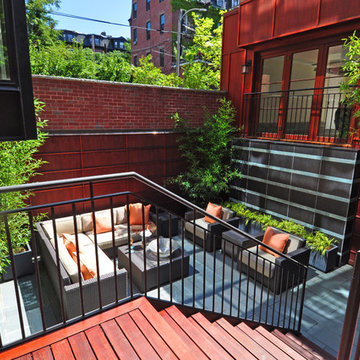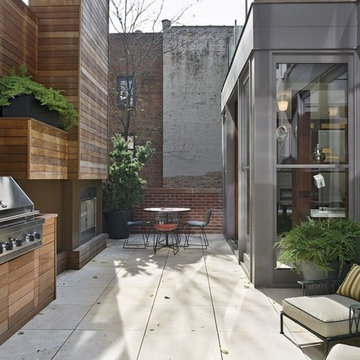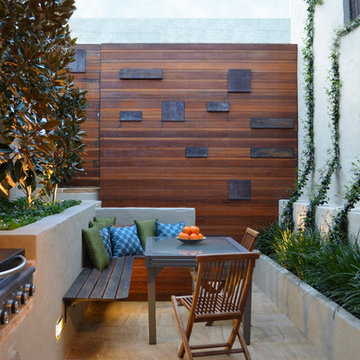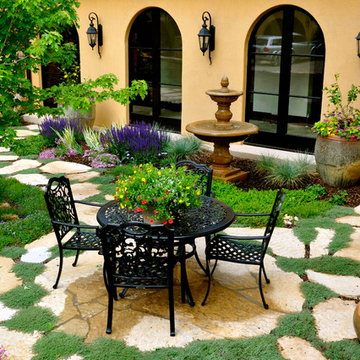Courtyard Patio Ideas and Designs
Sort by:Popular Today
61 - 80 of 11,226 photos
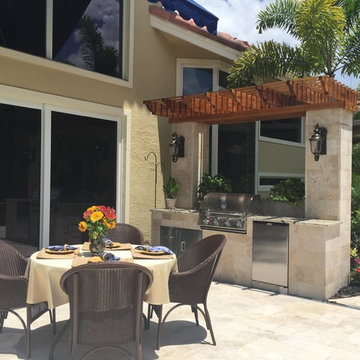
The construction of this summer kitchen, complete with new gas grill and refrigerator made this otherwise dead space in the clients' backyard a viable, livable and efficient nook.
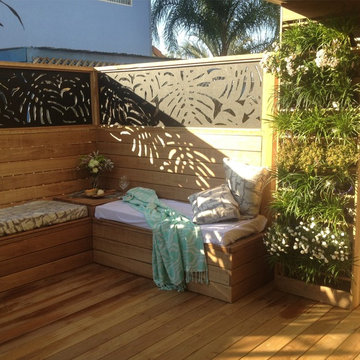
Courtyard renovation. Deck was installed and privacy screens around. Vertical garden and built in bench seats.
H and G Designs
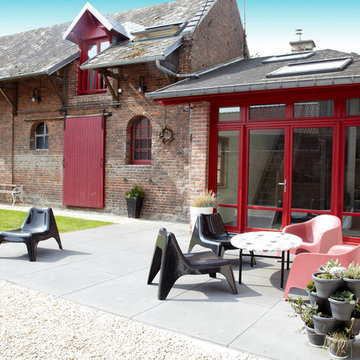
Transformation de l'entrée de la maison avec ouverture d'une grande baie vitrée ouvrant sur une large terrasse
dalles de terrasse en béton de chez Ebema, format 100x100cm
crédit photo : Christophe Kicien, le 5 Studio
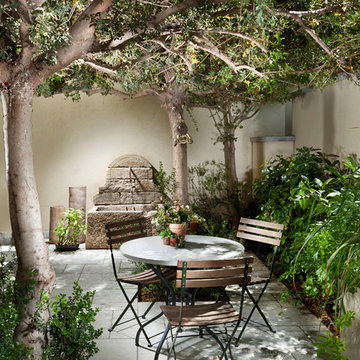
Image by 'Ancient Surfaces'
Product: 'Indoor Courtyard stone elements'
Contacts: (212) 461-0245
Email: Sales@ancientsurfaces.com
Website: www.AncientSurfaces.com
Central Mediterranean courtyards within homes of all major South European design styles, featuring antique stone pavers, fountains, columns and more...
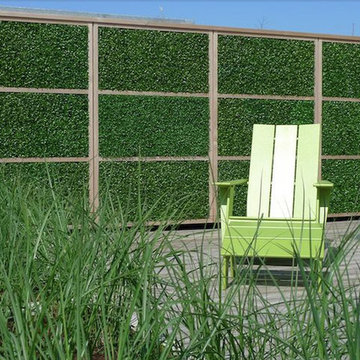
Add a bit of green to your outdoor area with Greensmart Decor. With artificial leaf panels, we've eliminated the maintenance and water consumption upkeep for real foliage. Our high-quality, weather resistant panels are the perfect privacy solution for your backyard, patio, deck or balcony.
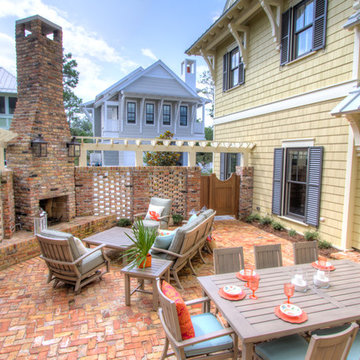
Outdoor brick patio pavers, fence and fireplace with Summer Classics Furniture. Photography by Fletcher Isaacs. Construction by Borges Brooks Builders!
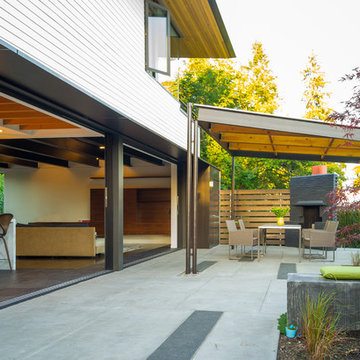
We began with a structurally sound 1950’s home. The owners sought to capture views of mountains and lake with a new second story, along with a complete rethinking of the plan.
Basement walls and three fireplaces were saved, along with the main floor deck. The new second story provides a master suite, and professional home office for him. A small office for her is on the main floor, near three children’s bedrooms. The oldest daughter is in college; her room also functions as a guest bedroom.
A second guest room, plus another bath, is in the lower level, along with a media/playroom and an exercise room. The original carport is down there, too, and just inside there is room for the family to remove shoes, hang up coats, and drop their stuff.
The focal point of the home is the flowing living/dining/family/kitchen/terrace area. The living room may be separated via a large rolling door. Pocketing, sliding glass doors open the family and dining area to the terrace, with the original outdoor fireplace/barbeque. When slid into adjacent wall pockets, the combined opening is 28 feet wide.

A cluster of pots can soften what might otherwise be severe architecture - plus add a pop of color.
Photo Credit: Mark Pinkerton, vi360
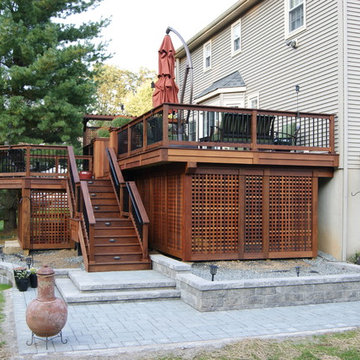
Gorgeous multilevel Ipe hardwood deck with stone inlay in sunken lounge area for fire bowl, Custom Ipe rails with Deckorator balusters, Our signature plinth block profile fascias. Our own privacy wall with faux pergola over eating area. Built in Ipe planters transition from upper to lower decks and bring a burst of color. The skirting around the base of the deck is all done in mahogany lattice and trimmed with Ipe. The lighting is all Timbertech. Give us a call today @ 973.729.2125 to discuss your project.
Sean McAleer
Courtyard Patio Ideas and Designs
4
