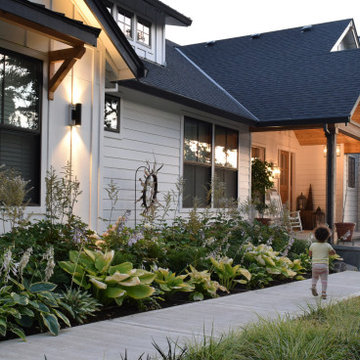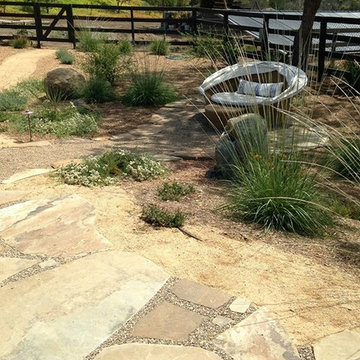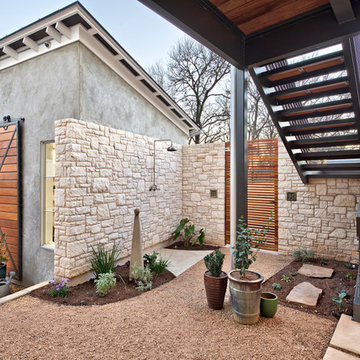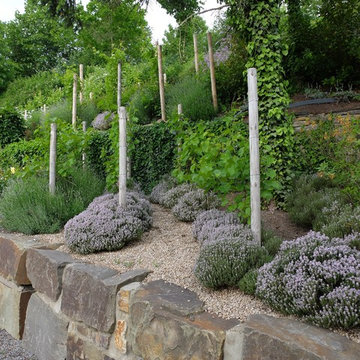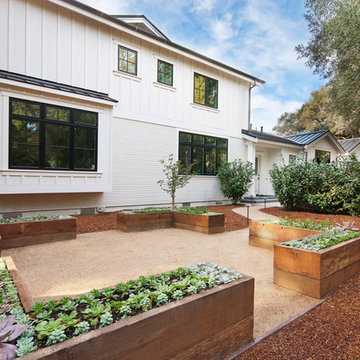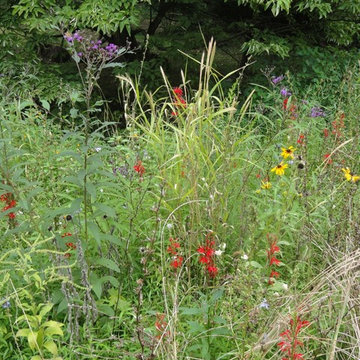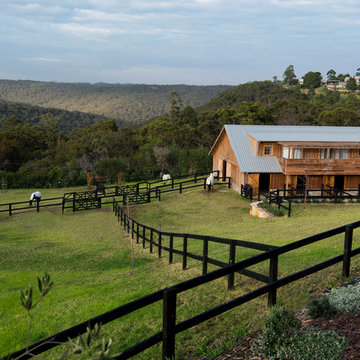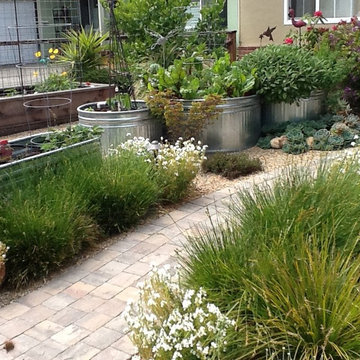Country Xeriscape Garden Ideas and Designs
Refine by:
Budget
Sort by:Popular Today
81 - 100 of 1,049 photos
Item 1 of 3
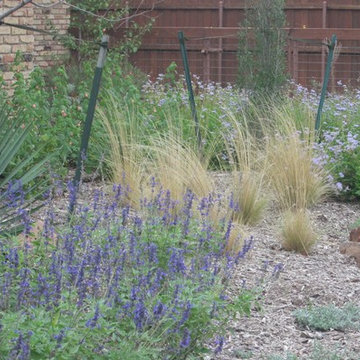
This is a non irrigated landscape in Wylie. Photo taken in early Fall. In the foreground, Henry Duelberg Blue Salvia followed by Mexican Feather Grass and in the background the great butterfly attractor, Gregg's Light Blue Mistflower!
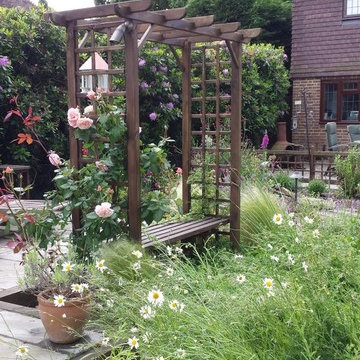
WORK COMPLETED. The reshaped patio now has an inset arbor, which provides privacy to bathers and also makes an additional feature/ destination point. The meadow planting softens the hard landscaping and transitions into the lawn. Photo Sue Knighton
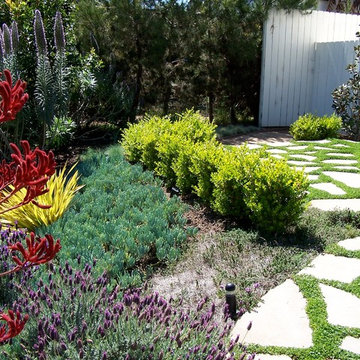
After a tear-down/remodel we were left with a west facing sloped front yard without much privacy from the street, a blank palette as it were. Re purposed concrete was used to create an entrance way and a seating area. Colorful drought tolerant trees and plants were used strategically to screen out unwanted views, and to frame the beauty of the new landscape. This yard is an example of low water, low maintenance without looking like grandmas cactus garden.
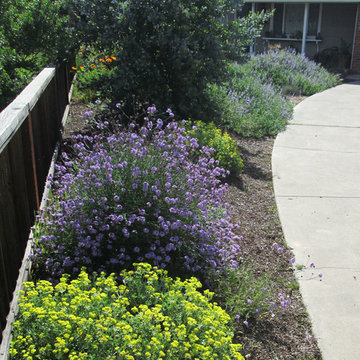
Patrick & Topaze McCaffery - Taproot Garden Design
"April 2017 - A refreshing spring garden full of California Native plants. Shasta Sulfur Buckwheat, Verbena De La Mina, Ceanothus 'Ray Hartman', Salvia sonomensis 'Bee's Bliss' and, of course, a controlled bit of orange California Poppies."
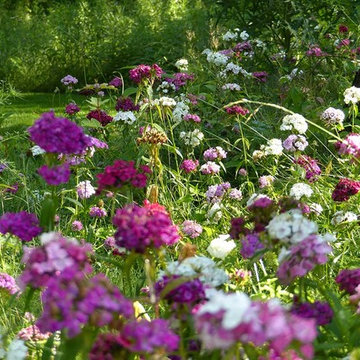
A full range of pink, ruby red, and white phlox bloom in this mid-summer woodland garden.
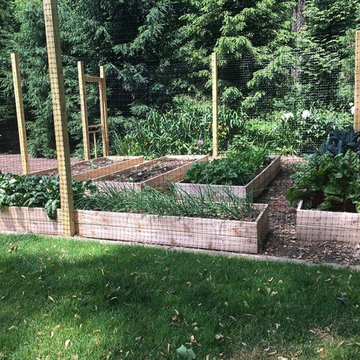
Installing deer fencing to protect our clients garden from the ever growing deer population on LI. The fencing is functional, and blends nicely with the overall aesthetic of the garden.
Photo by Elizabeth Rexer Leonard

Our homeowners were looking for a garden where they could sit by the fire, grow vegetable and hear the sound of water. Their home was new construction in a modern farmhouse style. We used gravel and concrete as paving. Board formed concrete firepit keeps it feeling modern. The vegetable beds supply season vegetables and herbs.
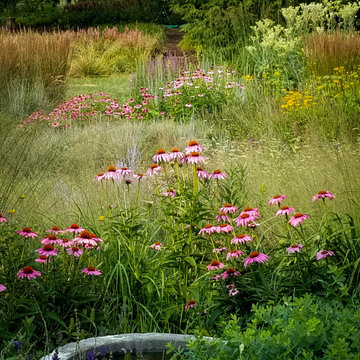
Side view of The Oval from surrounding perennial borders featuring long-lived herbaceous perennials and grasses
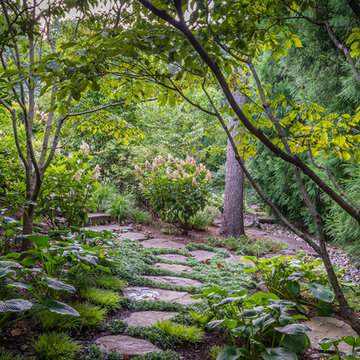
The path behind the house has been planted with shade-loving perennials, trees and shrubs. © Melissa Clark Photography. All rights reserved
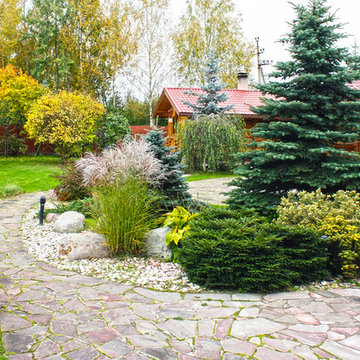
Садовая дорожка из натурального камня вдоль рокария в ландшафтном дизайне участка 18 соток.
Автор проекта: Алена Арсеньева. Реализация проекта и ведение работ - Владимир Чичмарь
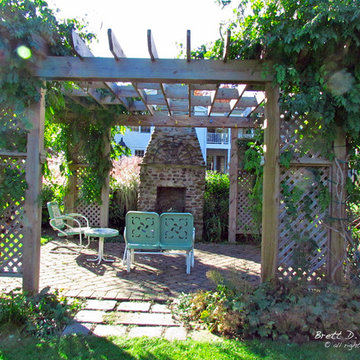
Looking at 200 hundred + year old fire place (circa 1800). The pergola with cobble paving stands where the "cook house" was 200 hundred years ago. At that time in history it was common to have a separate structure dedicated to the daily cooking. Photo by Landscape Artist: Brett D. Maloney.
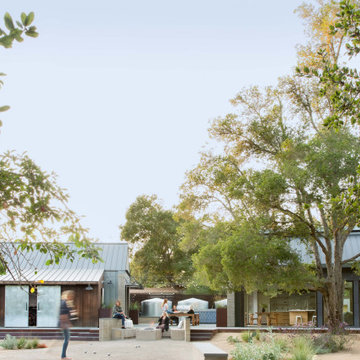
The Sonoma Farmhaus project was designed for a cycling enthusiast with a globally demanding professional career, who wanted to create a place that could serve as both a retreat of solitude and a hub for gathering with friends and family. Located within the town of Graton, California, the site was chosen not only to be close to a small town and its community, but also to be within cycling distance to the picturesque, coastal Sonoma County landscape.
Taking the traditional forms of farmhouse, and their notions of sustenance and community, as inspiration, the project comprises an assemblage of two forms - a Main House and a Guest House with Bike Barn - joined in the middle by a central outdoor gathering space anchored by a fireplace. The vision was to create something consciously restrained and one with the ground on which it stands. Simplicity, clear detailing, and an innate understanding of how things go together were all central themes behind the design. Solid walls of rammed earth blocks, fabricated from soils excavated from the site, bookend each of the structures.
According to the owner, the use of simple, yet rich materials and textures...“provides a humanness I’ve not known or felt in any living venue I’ve stayed, Farmhaus is an icon of sustenance for me".
Country Xeriscape Garden Ideas and Designs
5
