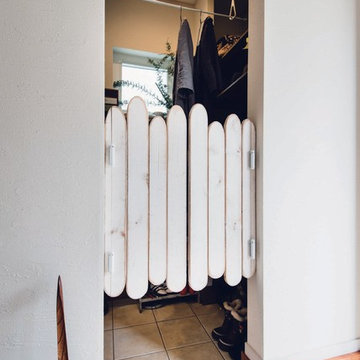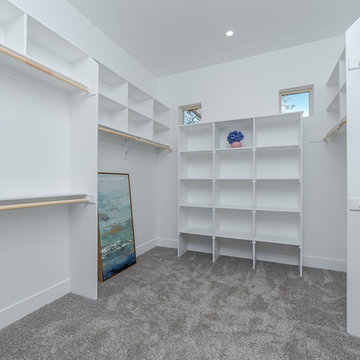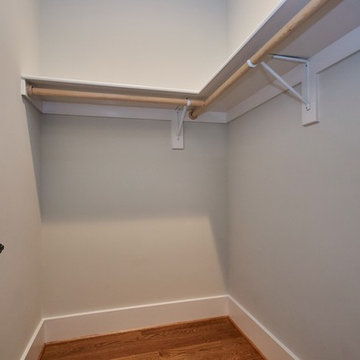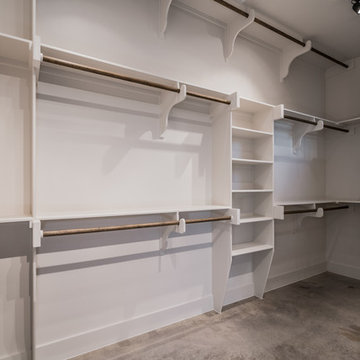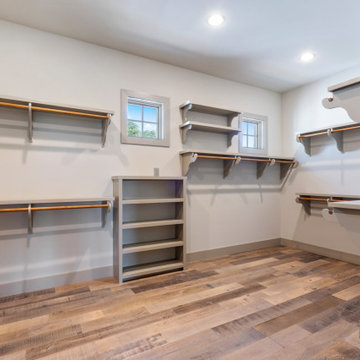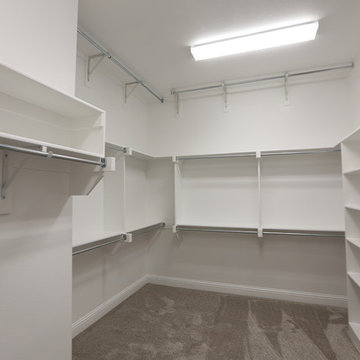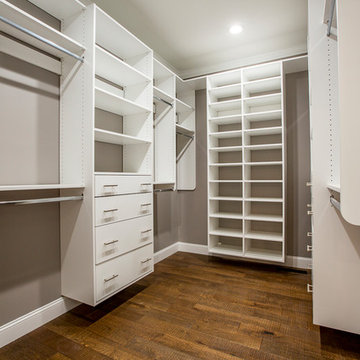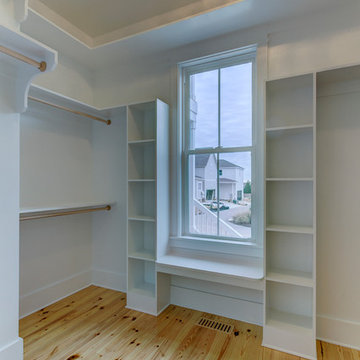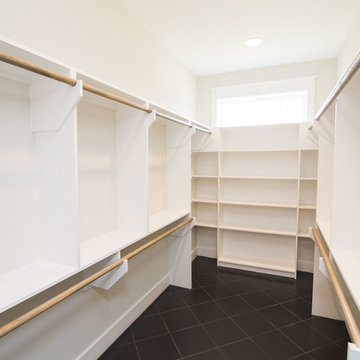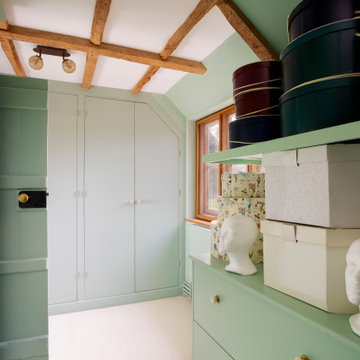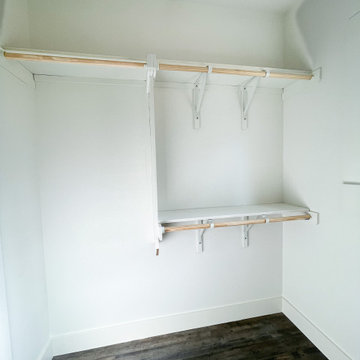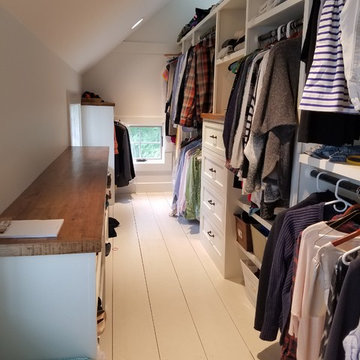Country Walk-in Wardrobe Ideas and Designs
Refine by:
Budget
Sort by:Popular Today
161 - 180 of 795 photos
Item 1 of 3
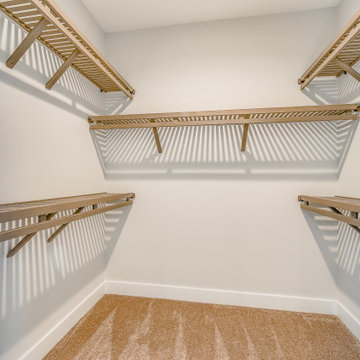
This 3000 SF farmhouse features four bedrooms and three baths over two floors. A first floor study can be used as a fifth bedroom. Open concept plan features beautiful kitchen with breakfast area and great room with fireplace. Butler's pantry leads to separate dining room. Upstairs, large master suite features a recessed ceiling and custom barn door leading to the marble master bath.
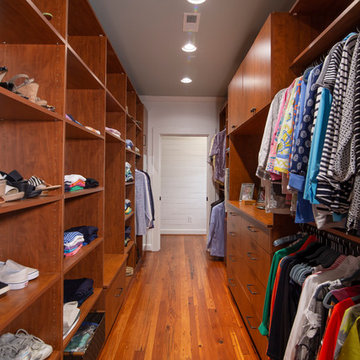
This closet is custom made and seperates the master bedroom and the master bathroom. It is a galley shaped closet with his and her doors on both sides.
This quirky walk in wardrobe was converted into a shoe storage area and extra wardrobe space, accessible from the master suite. The glass shelves are lit with led strips to showcase a wonderful collection of shoes, and the original door was saved to give access to the guest bedroom.
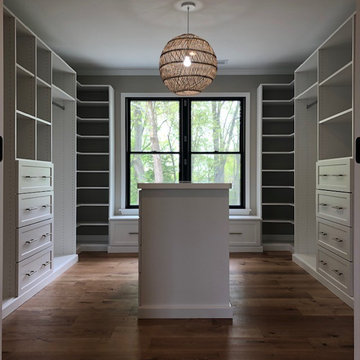
This custom closet design features a built-in window seat with drawer storage and a center island with double decker jewelry drawers and a painted mdf countertop with glass cutouts. Other features include corner shelves for shoe storage, mission style drawers with gold bar pulls, shelves and cubbies. A clean, understated design that incorporates maximum function!
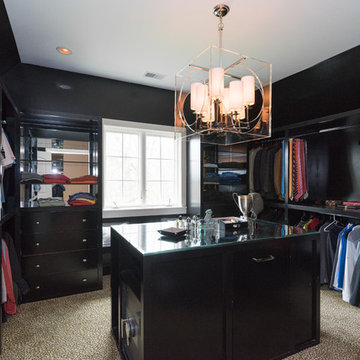
One of two matching grand closet spaces featuring sleek black cabinetry. They each contain additional cedar closets and customized storage for jewelry, scarves, belts, shoes, as well as a mini refrigerator.
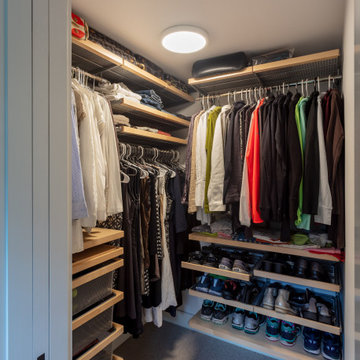
Master Closet /
Photographer: Robert Brewster Photography /
Architect: Matthew McGeorge, McGeorge Architecture Interiors
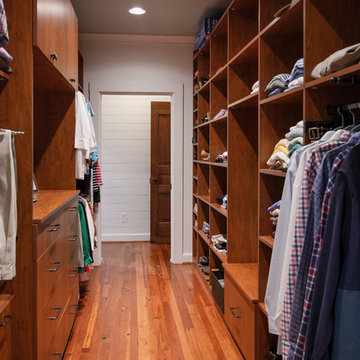
This closet is custom made and seperates the master bedroom and the master bathroom. It is a galley shaped closet with his and her doors on both sides.
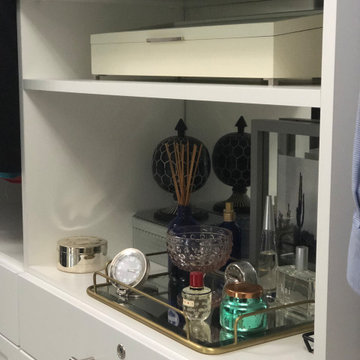
Typical builder closet with fixed rods and shelves, all sprayed the same color as the ceiling and walls.
Country Walk-in Wardrobe Ideas and Designs
9
