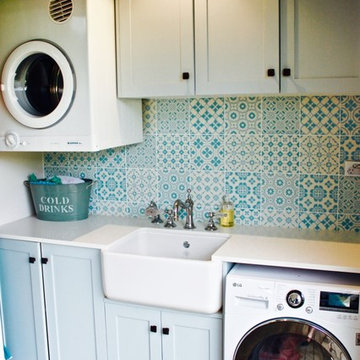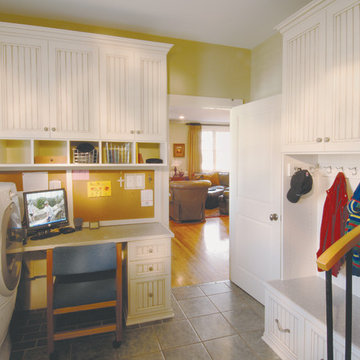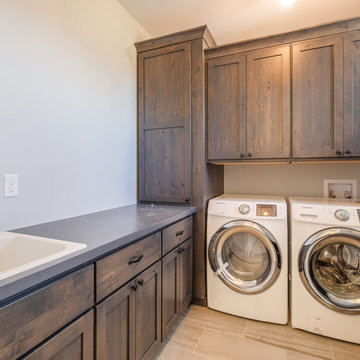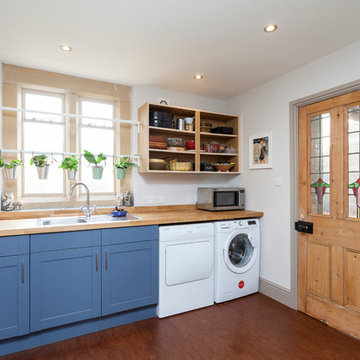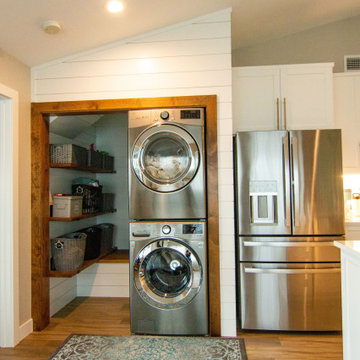Country Utility Room Ideas and Designs
Refine by:
Budget
Sort by:Popular Today
141 - 160 of 8,456 photos
Item 1 of 2
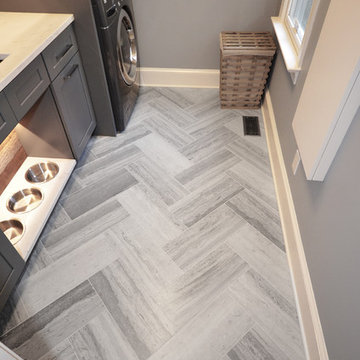
Lanshai Stone tile form The Tile Shop laid in a herringbone pattern, Zodiak London Sky Quartz countertops, Reclaimed Barnwood backsplash from a Lincolnton, NC barn from ReclaimedNC, LED undercabinet lights, and custom dog feeding area.
Find the right local pro for your project
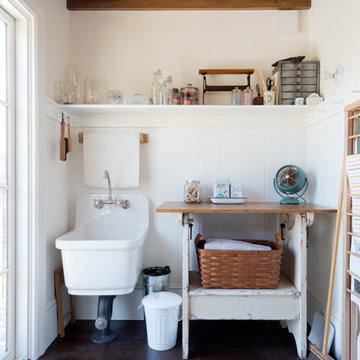
Not your typical laundry room. A high shelf wraps around the room. Pegs line the walls on the high wainscoting. A custom table can be used for folding or easily transforms into a bench.
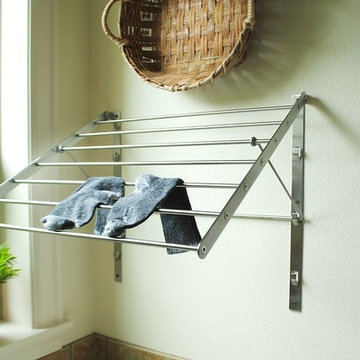
A simple metal drying rack acts as a great space saver for our narrow room. It folds up flat to the wall when not in use. The vintage basket adds warmth and is a nod to the farmhouse decor.
Denise Biggins
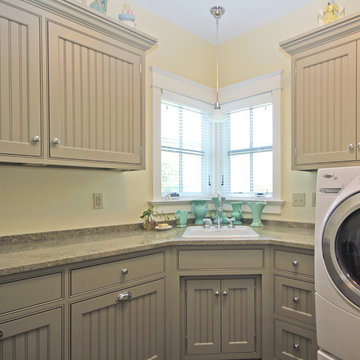
The laundry room includes a built-in ironing board, plenty of cabinet storage above and below the generous solid surface countertop and laundry sink.

This spacious laundry room is conveniently tucked away behind the kitchen. Location and layout were specifically designed to provide high function and access while "hiding" the laundry room so you almost don't even know it's there. Design solutions focused on capturing the use of natural light in the room and capitalizing on the great view to the garden.
Slate tiles run through this area and the mud room adjacent so that the dogs can have a space to shake off just inside the door from the dog run. The white cabinetry is understated full overlay with a recessed panel while the interior doors have a rich big bolection molding creating a quality feel with an understated beach vibe.
One of my favorite details here is the window surround and the integration into the cabinetry and tile backsplash. We used 1x4 trim around the window , but accented it with a Cambria backsplash. The crown from the cabinetry finishes off the top of the 1x trim to the inside corner of the wall and provides a termination point for the backsplash tile on both sides of the window.
Beautifully appointed custom home near Venice Beach, FL. Designed with the south Florida cottage style that is prevalent in Naples. Every part of this home is detailed to show off the work of the craftsmen that created it.

Raise your hand if you’ve ever been torn between style and functionality ??
We’ve all been there! Since every room in your home serves a different purpose, it’s up to you to decide how you want to balance the beauty and practicality of the space. I know what you’re thinking, “Up to me? That sounds like a lot of pressure!”
Trust me, I’m getting anxious just thinking about putting together an entire house!? The good news is that our designers are pros at combining style and purpose to create a space that represents your uniqueness and actually functions well.
Chat with one of our designers and start planning your dream home today!
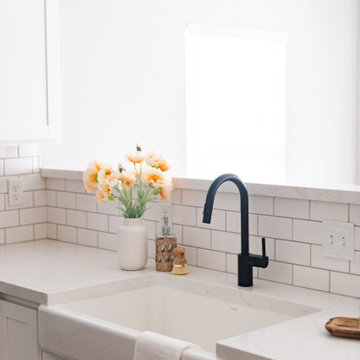
In this farmhouse-style home remodeling project, the homeowners' vision was realized through renovations in the kitchen, three bathrooms, and the living room. The kitchen underwent a significant transformation with the addition of new white cabinets, providing a fresh and bright backdrop. The inclusion of new hardware, countertops, and backsplash enhanced the farmhouse aesthetic, while a farmhouse sink became a standout feature. In the living room, a fresh coat of paint revitalized the space, and new finishes were applied to the fireplace, adding a touch of modernity and visual appeal.
The three bathrooms were beautifully updated to create a cohesive look throughout the house. Matching mirrors and vanities tied the bathrooms together, creating a harmonious design. The addition of new tile, bathtubs, and showers elevated the overall aesthetic, ensuring a modern and functional space. The entire home now exudes a sense of elevated farmhouse style, with cohesive design elements that tie the spaces together. The result is a beautifully transformed home that perfectly reflects the homeowners' desired farmhouse aesthetic while incorporating modern touches.

Patterned floor tiles, turquoise/teal Shaker style cabinetry, penny round mosaic backsplash tiles and farmhouse sink complete this laundry room to be where you want to be all day long!?!
Country Utility Room Ideas and Designs
8
