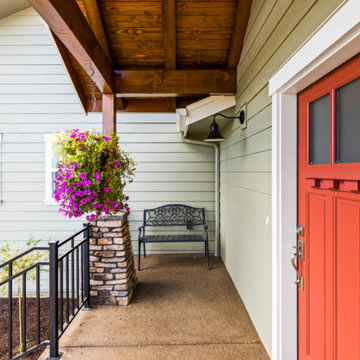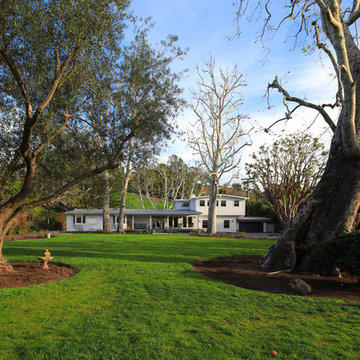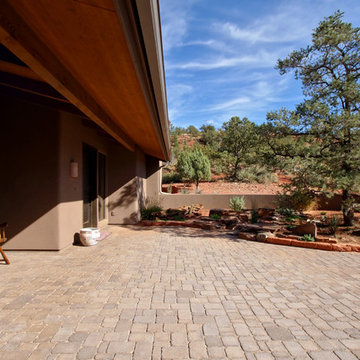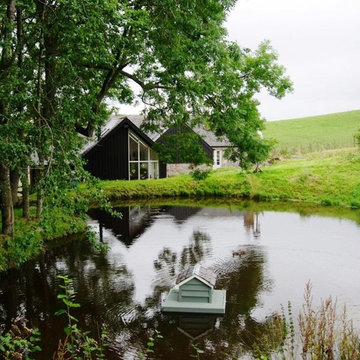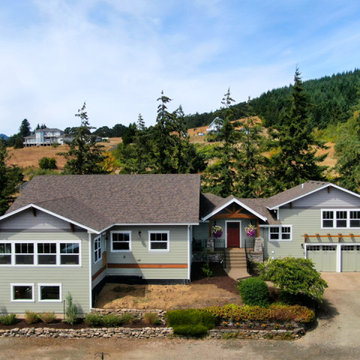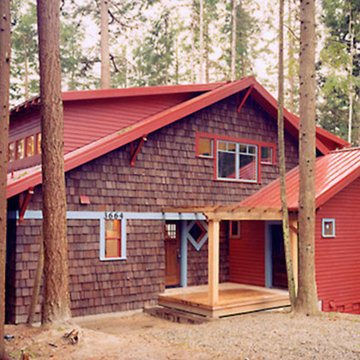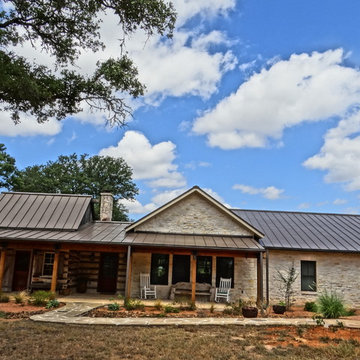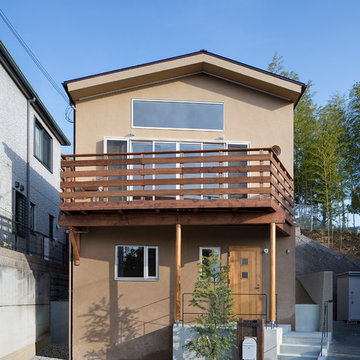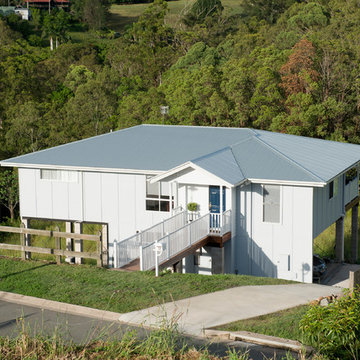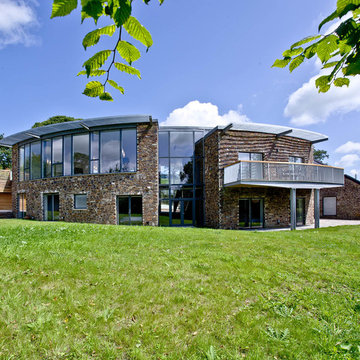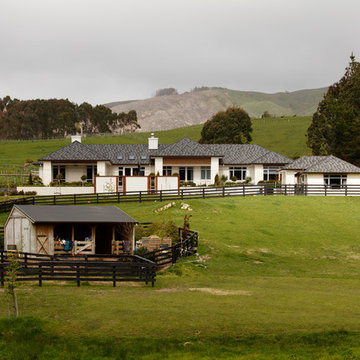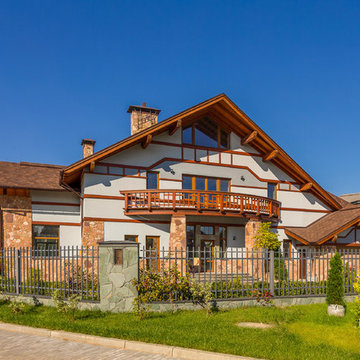Country Split-level House Exterior Ideas and Designs
Refine by:
Budget
Sort by:Popular Today
101 - 120 of 211 photos
Item 1 of 3
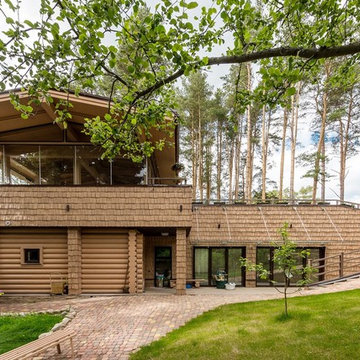
В архитектуре здания предусмотрена смотровая площадка - зона отдыха с видом на озеро. Глядя с одной из сторон, догадаться о существовании «врытого» банного комплекса почти невозможно. Всё, что видно — это застекленная обеденная зона с открытой кухней.
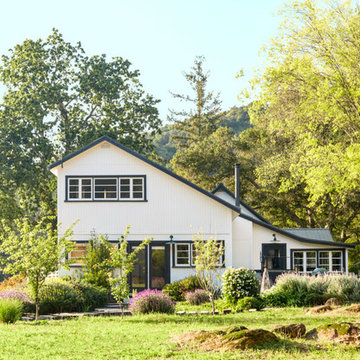
The lovely grounds surrounding the circa 1870's Calistoga Farmhouse.
Photo by David Tsay
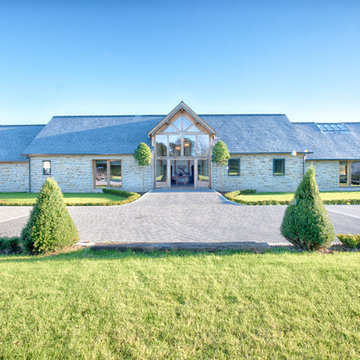
A beautiful new build welsh oak house in the Cardiff area.
"When we decided to build our dream Welsh Oak timber frame house, we decided to contract Smarta to project manage the development from the laying of the foundations to the landscaping of the garden. Right from the start, we have found the team at Smarta to be friendly and approachable, with a “can do” approach – no matter how last minute! A major advantage that we have found with Smarta is that instead of having to deal with numerous different trades and companies, our life was simplified and less stressful since Smarta relieved us of that burden and oversaw everything, from the electrical and plumbing installation through to the installation of multi-room audio and home cinema."
- Home Owner
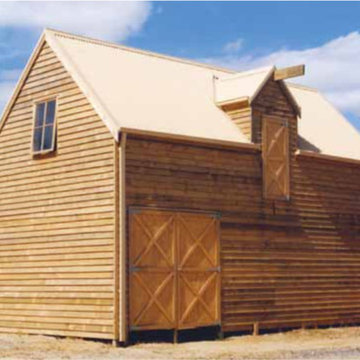
This range is called Old Mill. Some of the houses are custom made adjustments to the Old Mill style.
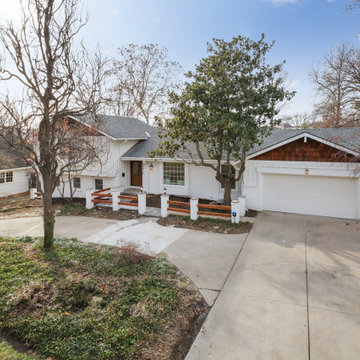
The Magnolia House exterior after full renovation and landscaping cleanup. We went with "simply white" for the color, re-stained the wood shingles with a cedar stain, and replaced the wood post for the front fence. The "Magnolia" tree in the front inspired our design on this residence. We love how strong it stands amongst everything.
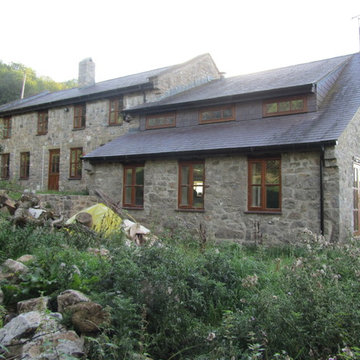
This project started off as a completely derelict 17th Century pair of agricultural workers dwellings, with no electricity, heating, bathrooms or kitchens. Indeed the roof had caved in and trees were growing through the upper cottage, all also covered in ivy. A full restoration and reconstruction was carried out slowly, incorporating all sorts of architectural pieces gathered at sales and auctions that were period pieces, suitable for this
restored building. The project developed as it went along, with new pieces to incorporate after each sale attended revealed more architectural elements and it became a major labour of love. Now complete, if offers five bedrooms on three levels, a huge kitchen dayroom, sauna, study and a double height lounge overlooking the rolling North Wales countryside and coast in the distance. Lovely! Photo - Stephen N Samuel RIBA
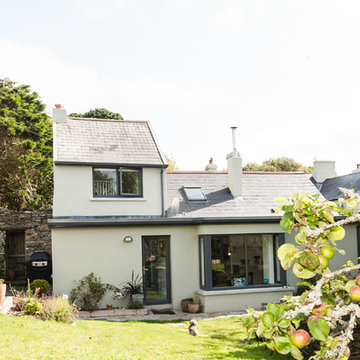
Front elevation of Orchard Cottage, set within 1 acre walled garden and orchard at Dunowen House.
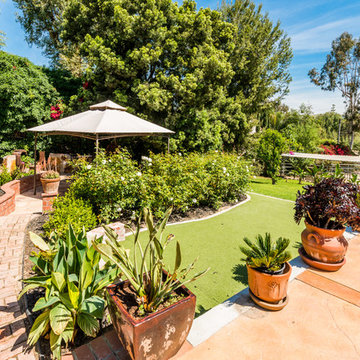
Split-level four bedroom, five bath ranch of approximately 3,500 square feet on over one acre with horse arena.
Country Split-level House Exterior Ideas and Designs
6
