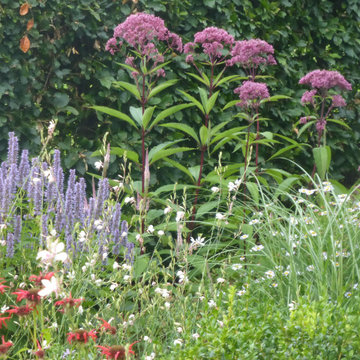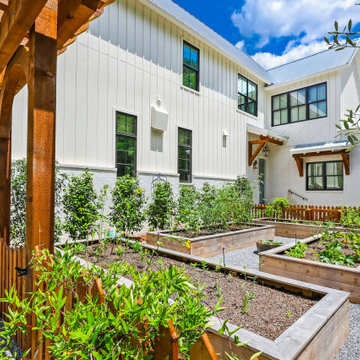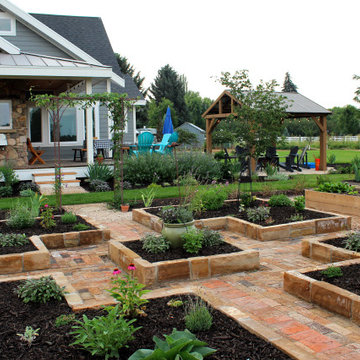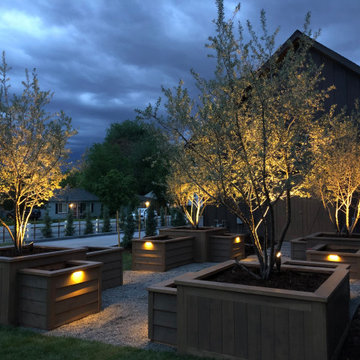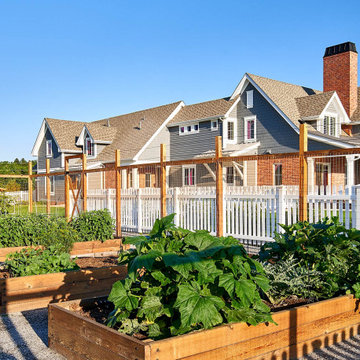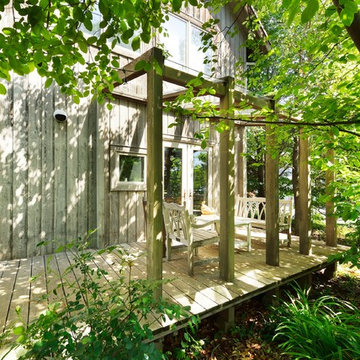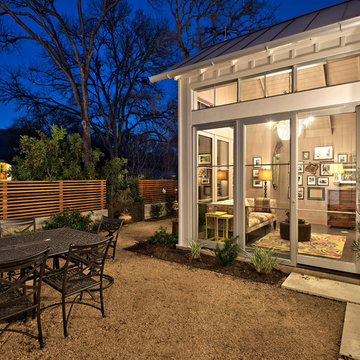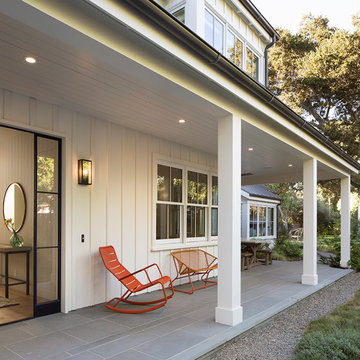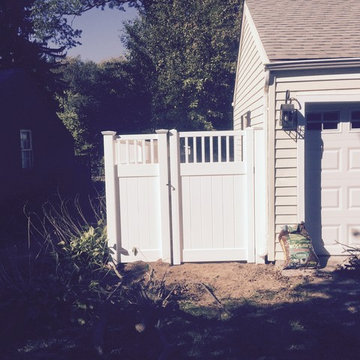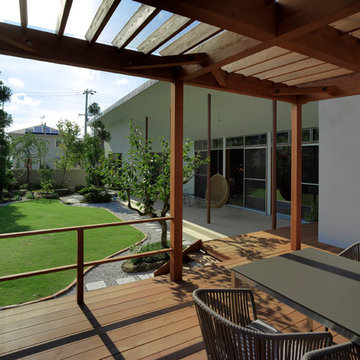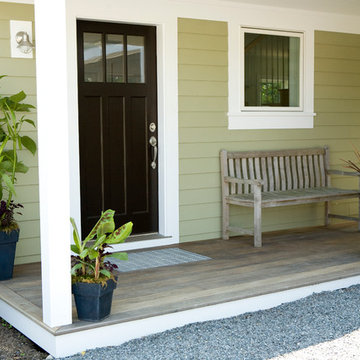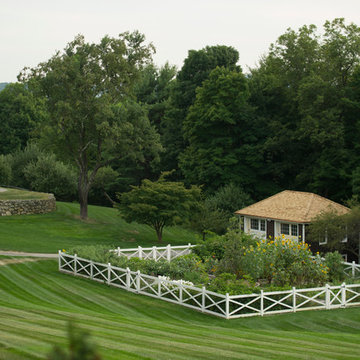Country Side Garden and Outdoor Space Ideas and Designs
Refine by:
Budget
Sort by:Popular Today
1 - 20 of 1,749 photos
Item 1 of 3
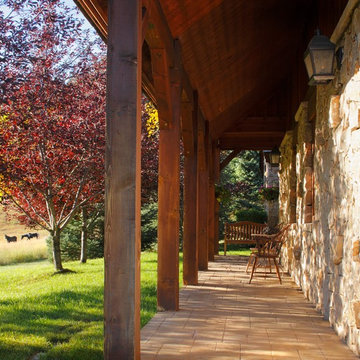
A rustic back porch with wood beams and stone walls set on a hillside outside Vail, Colorado.
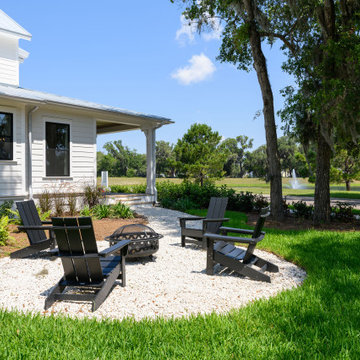
Low Country Style home with sprawling porches. The home consists of the main house with a detached car garage with living space above with bedroom, bathroom, and living area. The high level of finish will make North Florida's discerning buyer feel right at home.
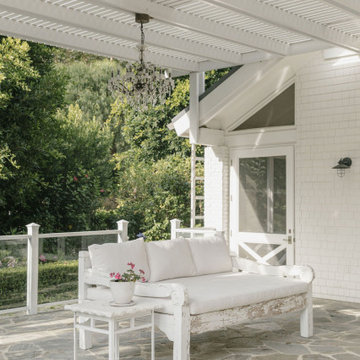
Patio, Modern french farmhouse. Light and airy. Garden Retreat by Burdge Architects in Malibu, California.
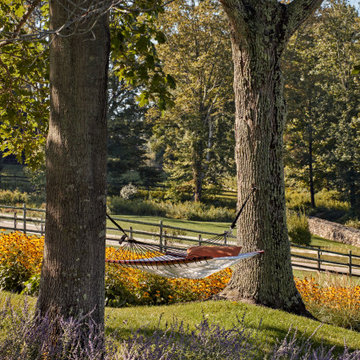
A nearby hammock, surrounded by a crescent of perennials, offers a shady destination. Robert Benson Photography.
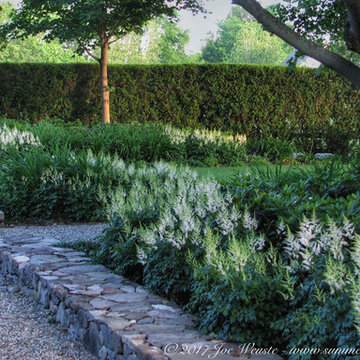
It is June and the white Astilbe are in full bloom. A field stone wall separates the pea gravel driveway from the lush white themed perennial and shrub garden. We service the NY & NJ areas. http://www.summersetgardens.com/
845-590-7306.
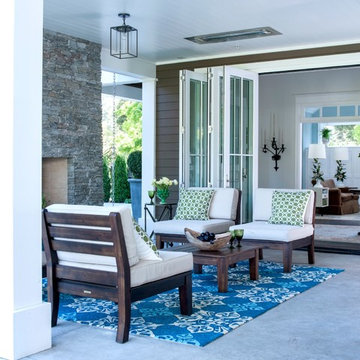
Patio space off the kitchen and the entry. The bi-fold doors open to the entry and the living room giving the client a larger entertaining space when needed. The infra red heaters in the ceiling make this a year round space. photo: David Duncan Livingston
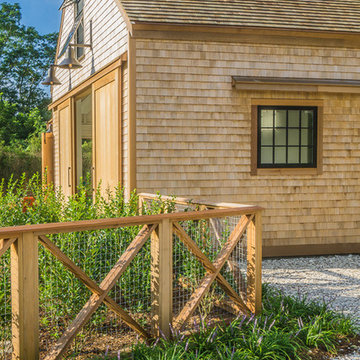
The clam shell driveway is a traditional Cape Cod design. It is edged in Liriope and has a custom fence which is a pool enclosure. The barn/pool house is adjacent to the single car garage and has a second floor loft. The out building has ample space for entertaining friends and family on Summer days. Cedar roofing and wall shingles will patina to a soft gray as it weathers.
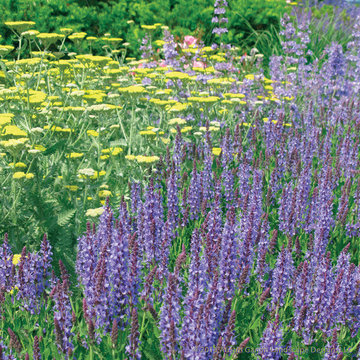
The silvery blue flowers of Salvia nemorosa 'Blue Hill' - Garden sage compliment the soft yellow of Achillea 'Moonshine' - Yarrow.
Austin Ganim Landscape Design, LLC
Country Side Garden and Outdoor Space Ideas and Designs
1






