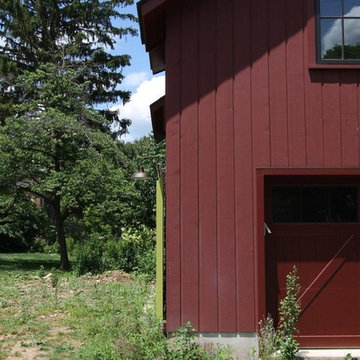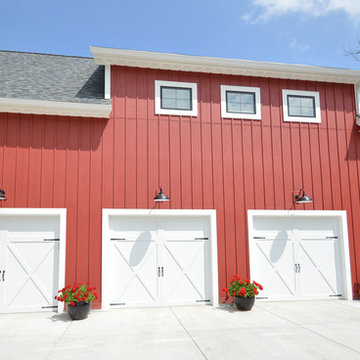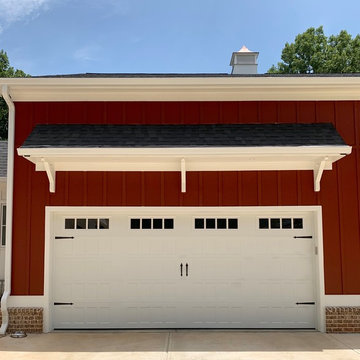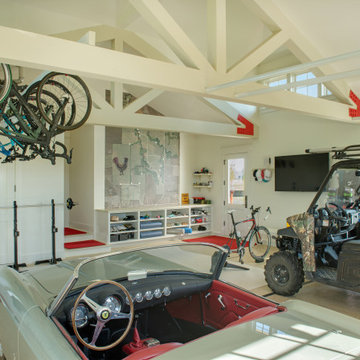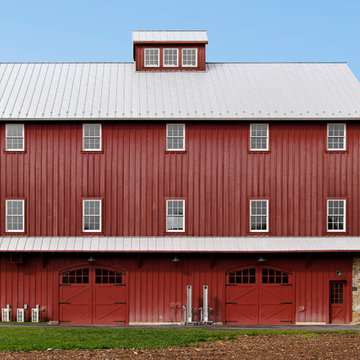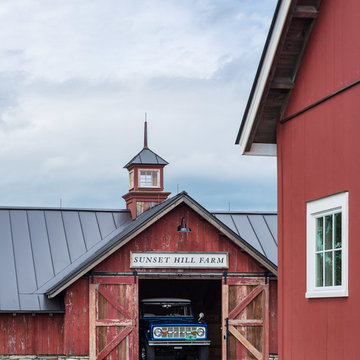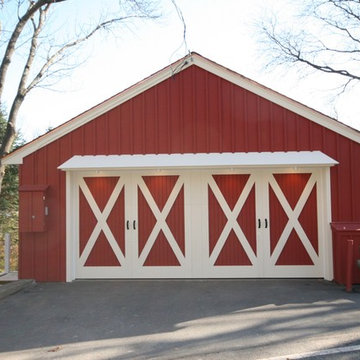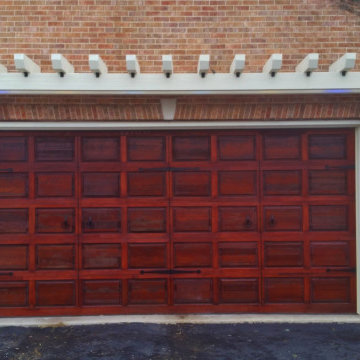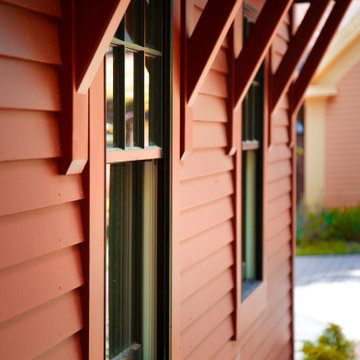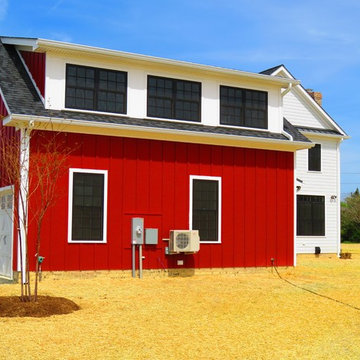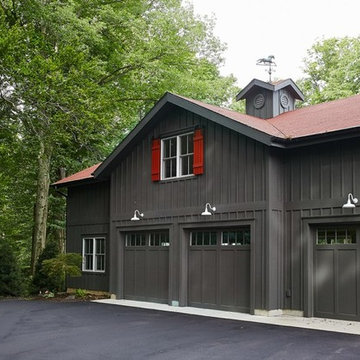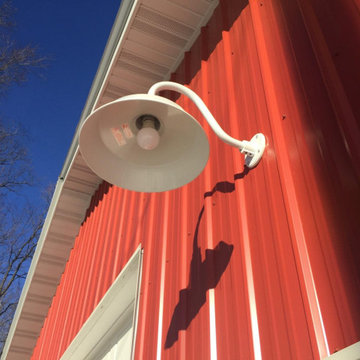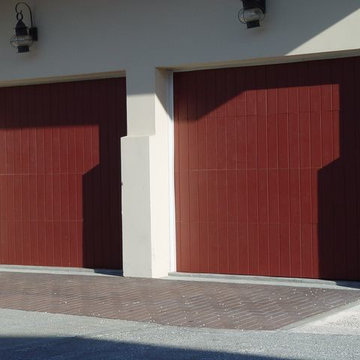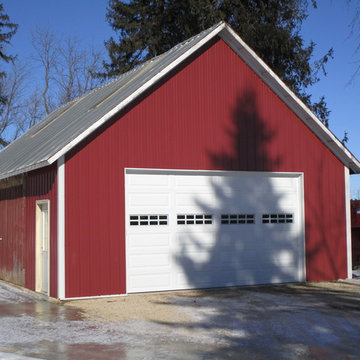Country Red Garage Ideas and Designs
Refine by:
Budget
Sort by:Popular Today
1 - 20 of 54 photos
Item 1 of 3
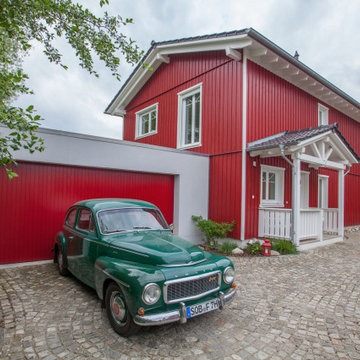
Träume leben – mit einem Regnauer Vitalhaus wohngesund, schön und sorgenfrei. Ein Konzept, das die Baufamilie dieses skandinavisch inspirierten Hauses perfekt verwirklicht und sich ein Paradies nach eigenem Lebensgefühl geschaffen hat.
Hier können Kinder groß werden und sich entwickeln. Der funktionale Grundriss bezieht über große bodentiefe Fenstertüren Terrasse und Garten in den Wohnraum mit ein.
Seine ökologische Seele zeigt das voll mit Holz verschalte Unikat mit Stolz.
Mit selbstbewusster Farbigkeit, liebevoller Eingangsüberdachung, einem durch Quergiebel bedachten Erkervorbau und Holzterrasse samt Pergola signalisiert dieser emotionale Entwurf sein Ziel: ein Hort der Geborgenheit zu sein.
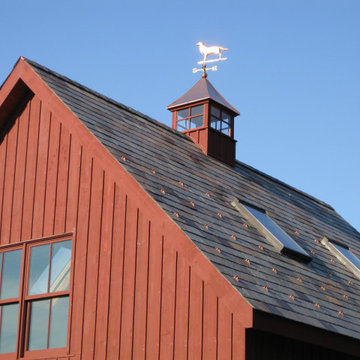
We wanted the garage to look like a barn and thus used board-and-batten siding and slate roofing tiles. The slate was salvaged from our previous roofing projects, including the historic Waybury Inn (from the Newhart show) in Middlebury, Vermont. The cupola with a golden-retriever weathervane really tied everything together.
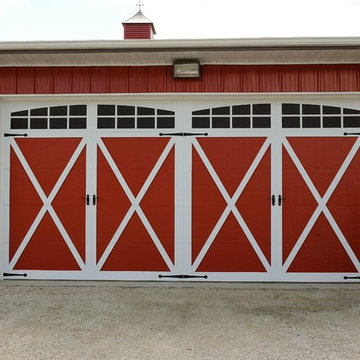
Beautiful C.H.I. 5334 Carriage House Overlay doors! Painted Red with White Overlays, with Arched Stockton windows and decorative hardware
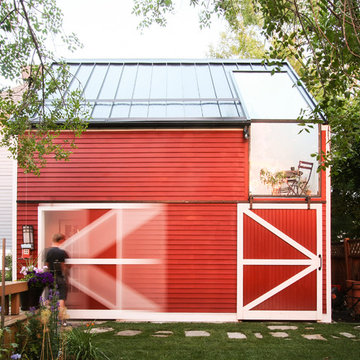
This small dwelling above a single car garage has multiple uses. behind one of the sliding barn doors is an exterior stair that leads to both the entry and glazed solarium space, which is big enough for a year-round garden and table for 2.
Behind the barn door on the right is a storage room for gardening tools.
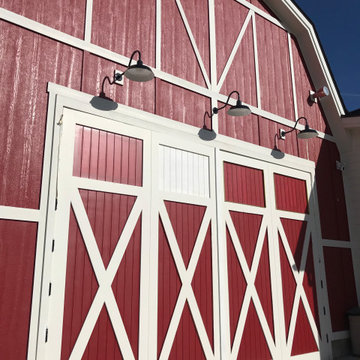
“Of course we went with RED,” Tami says. “The porch and barn are right next to each other so I wanted matching lights.” Tami outfitted her beautiful red barn with 16″ Original™ Warehouse Gooseneck Lights. These handspun wall lights are further customized with G22 gooseneck arms.
“I chose the 16″ shades because the barn is huge,” she notes. “In retrospect, I think we could have gone larger, but they are beautiful.” The warehouse-style shade of The Original™ throws the light downward onto the ground below and keeps the surrounding sky free from excess illumination.
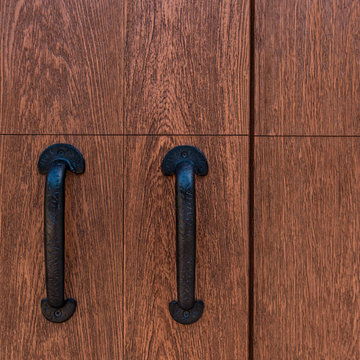
Clopay Canyon Ridge (5-layer) insulated faux wood carriage house garage doors, Design 11 with REC13 windows, Clear Cypress woodgrain cladding and overlays in the Medium stain finish. Installed by D and D Garage Doors on an attached two-car garage on a custom built home in St. Augustine, Florida. Photography by @visiblestyle for Jettset Farmhouse. All rights reserved.
Country Red Garage Ideas and Designs
1
