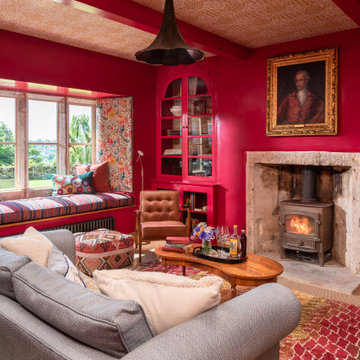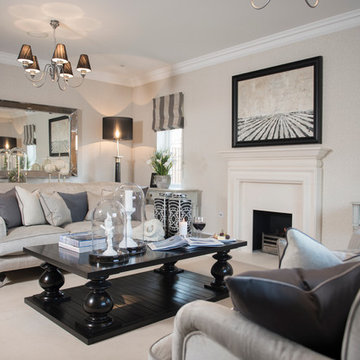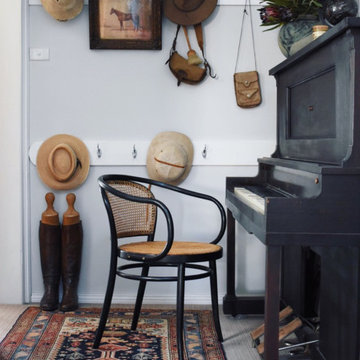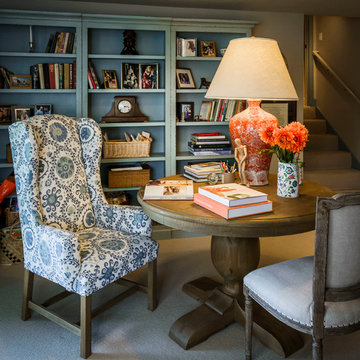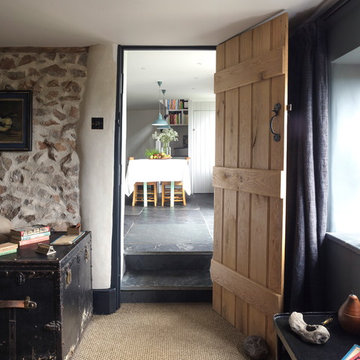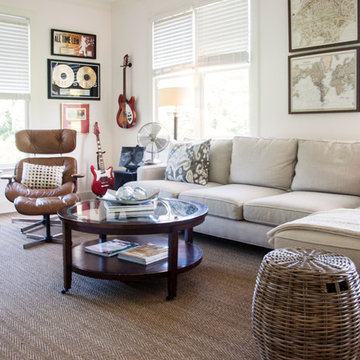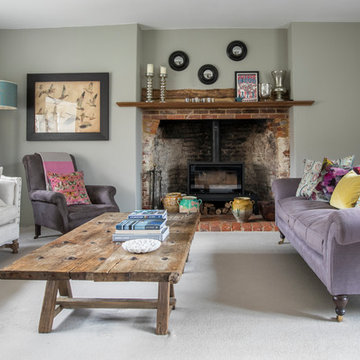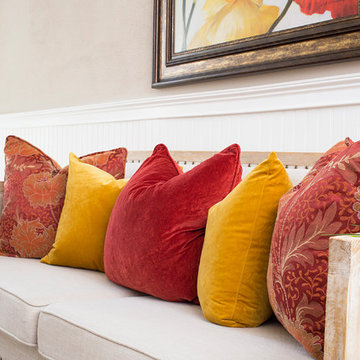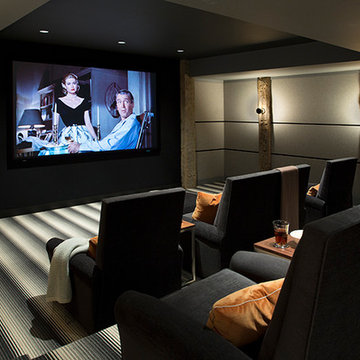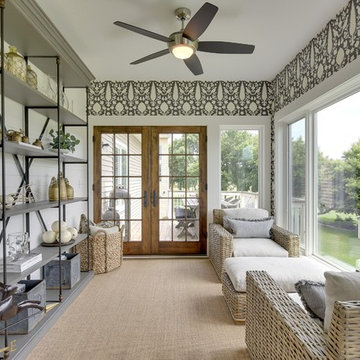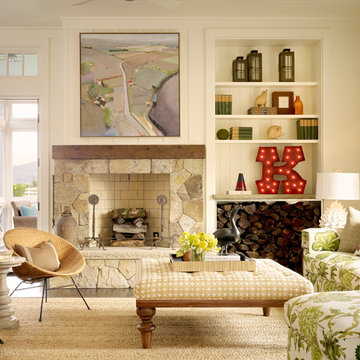Country Living Space with Carpet Ideas and Designs
Refine by:
Budget
Sort by:Popular Today
1 - 20 of 1,623 photos
Item 1 of 3

This beautiful sitting room is one of my favourite projects to date – it’s such an elegant and welcoming room, created around the beautiful curtain fabric that my client fell in love with.

This home is full of clean lines, soft whites and grey, & lots of built-in pieces. Large entry area with message center, dual closets, custom bench with hooks and cubbies to keep organized. Living room fireplace with shiplap, custom mantel and cabinets, and white brick.

Isokern Standard fireplace with beige firebrick in running bond pattern. Gas application.
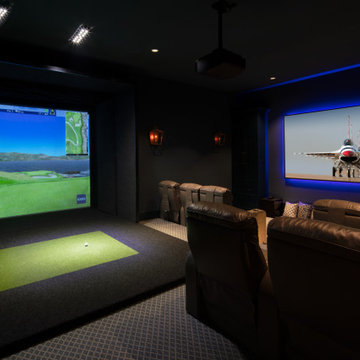
Every custom home needs a space that is as unique to its design as much as to the family that calls it home. This multimedia room includes a traditional home theatre with recessed seating as well as a golf simulator—providing a dual purpose. The multimedia room is intentionally located in the home where the sound is muffled to the remainder of the house when in use.
The room is finished out in 7.2 surround sound with Sonance speakers and state of the art Sony amplifier and projector. The Screen Innovations Black Diamond screen with a cinema quality projector and high-speed camera is remotely controlled using a Control4 system loaded IPad. All the lights are wirelessly controlled, and the shades and blinds are motorized and programed to open and close at a designated time or can be commanded to open via Alexa.
Merchandised with beige leather recliners and blue patterned carpet, this space uses shades of blue to create an ideal place for family movie nights, entertaining or rounds of indoor golf on rainy afternoons.

Our client wanted a space where she could relax with friends or watch movies in comfort. We started with comfy sofas from Bernhardt in neutral and navy tones, added two swivel chairs from Four Hands. Coffee table, media console and lighting all from Uttermost.

Shiplap and a center beam added to these vaulted ceilings makes the room feel airy and casual.

From the doorway of the master bedroom, the entertainment loft appears to hover over the living space below.
Franklin took advantage of the existing hay track in the peak of the ceiling, using it to conceal wiring needed to run the fan and lights. In order to preserve the quality of the ceiling, the architect covered the original slats with 6" insulated panels (SIP's).
While his children were younger, Franklin recognized the need to child-proof the space. "I installed Plexiglas on all the railings so the kids couldn’t climb over them when they were very small," he explains. While some of the sheeting was removed over time, Franklin laughs, " The Plexiglas on the railings by the pool table will always stay since we are so bad at pool! Too many balls fly off the table and could injure someone in the gathering room below."
Adrienne DeRosa Photography
Country Living Space with Carpet Ideas and Designs
1




