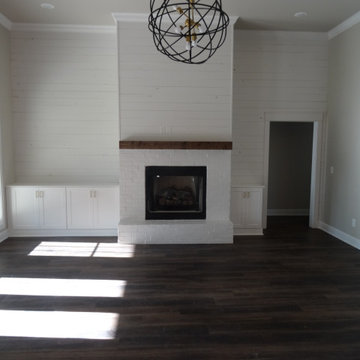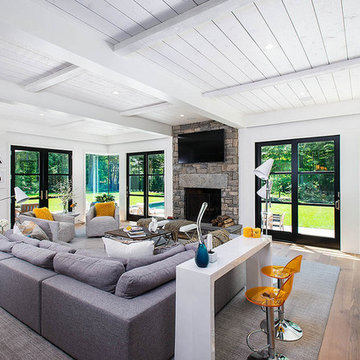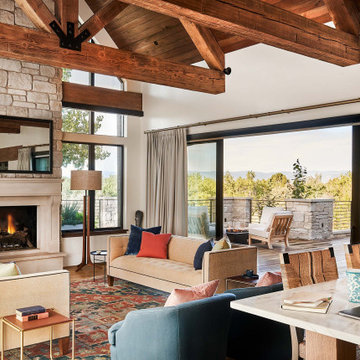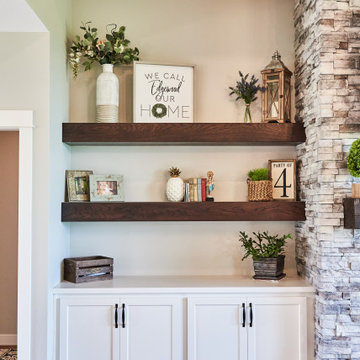Country Living Space with All Types of Ceiling Ideas and Designs
Refine by:
Budget
Sort by:Popular Today
21 - 40 of 2,892 photos
Item 1 of 3

Shiplap and a center beam added to these vaulted ceilings makes the room feel airy and casual.

We added a jute rug, velvet sofa, built-in joinery to conceal a tv, antique furniture & a dark stained wood floor to our Cotswolds Cottage project. Interior Design by Imperfect Interiors
Armada Cottage is available to rent at www.armadacottagecotswolds.co.uk

Designed by Malia Schultheis and built by Tru Form Tiny. This Tiny Home features Blue stained pine for the ceiling, pine wall boards in white, custom barn door, custom steel work throughout, and modern minimalist window trim.
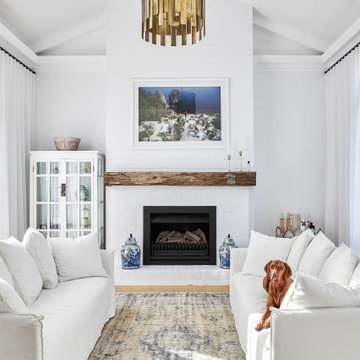
Every inch of this home has been designed with purpose and is nothing short of spectacular. Drawing from farmhouse roots and putting a modern spin has created a home that is a true masterpiece. The small details of colour contrasts, textures, tones and fittings throughout the home all come together to create one big impact, and we just love it!
Intrim supplied Intrim SK49 curved architraves in 90×18, Intrim SK49 skirting boards in 135x18mm, Intrim SK49 architraves in 90x18mm, Intrim LB02 Lining board 135x12mm, Intrim IN04 Inlay mould, Intrim IN25 Inlay mould, Intrim custom Cornice Mould and Intrim custom Chair Rail.
Design: Amy Bullock @Clinton_manor | Building Designer: @smekdesign| Carpentry:@Coastalcreativecarpentry | Builder: @bmgroupau | Photographer: @andymacphersonstudio

Stunning living room with vaulted ceiling adorned with pine beams. Hardscraped rift and quarter sawn white oak floors. Two-sided stained white brick fireplace with limestone hearth. Beautiful built-in custom cabinets by Ayr Cabinet Company.
General contracting by Martin Bros. Contracting, Inc.; Architecture by Helman Sechrist Architecture; Home Design by Maple & White Design; Photography by Marie Kinney Photography.
Images are the property of Martin Bros. Contracting, Inc. and may not be used without written permission. — with Hoosier Hardwood Floors, Quality Window & Door, Inc., JCS Fireplace, Inc. and J&N Stone, Inc..

Thoughtful design and detailed craft combine to create this timelessly elegant custom home. The contemporary vocabulary and classic gabled roof harmonize with the surrounding neighborhood and natural landscape. Built from the ground up, a two story structure in the front contains the private quarters, while the one story extension in the rear houses the Great Room - kitchen, dining and living - with vaulted ceilings and ample natural light. Large sliding doors open from the Great Room onto a south-facing patio and lawn creating an inviting indoor/outdoor space for family and friends to gather.
Chambers + Chambers Architects
Stone Interiors
Federika Moller Landscape Architecture
Alanna Hale Photography

We built-in a reading alcove and enlarged the entry to match the reading alcove. We refaced the old brick fireplace with a German Smear treatment and replace an old wood stove with a new one.
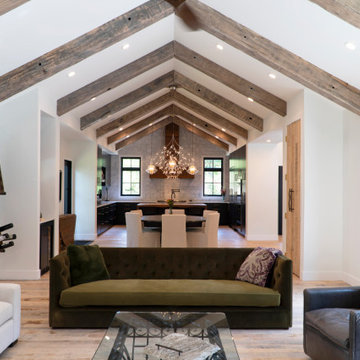
This dramatic image shows the full length of the wing that encloses the family room, dining room, and at the far end of the space, the kitchen. The beamed ceiling, featuring heavy wood timbers, makes a rhythm throughout the entire space.
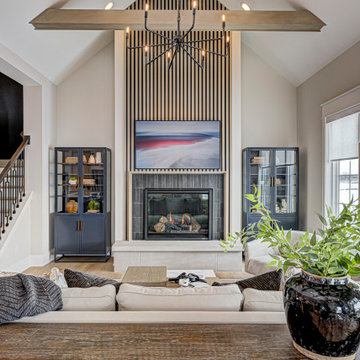
This Westfield modern farmhouse blends rustic warmth with contemporary flair. Our design features reclaimed wood accents, clean lines, and neutral palettes, offering a perfect balance of tradition and sophistication.
This spacious living room is all about comfort and style with comfortable furnishings, a striking fireplace wall, elegant display shelves, and statement lighting.
Project completed by Wendy Langston's Everything Home interior design firm, which serves Carmel, Zionsville, Fishers, Westfield, Noblesville, and Indianapolis.
For more about Everything Home, see here: https://everythinghomedesigns.com/
To learn more about this project, see here: https://everythinghomedesigns.com/portfolio/westfield-modern-farmhouse-design/
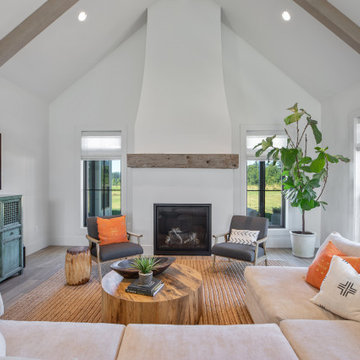
The full-height drywall fireplace incorporates a 150-year-old reclaimed hand-hewn beam for the mantle. The clean and simple gas fireplace design was inspired by a Swedish farmhouse and became the focal point of the modern farmhouse great room.

Modern Farmhouse Great Room with stone fireplace, and coffered ceilings with black accent
Country Living Space with All Types of Ceiling Ideas and Designs
2






