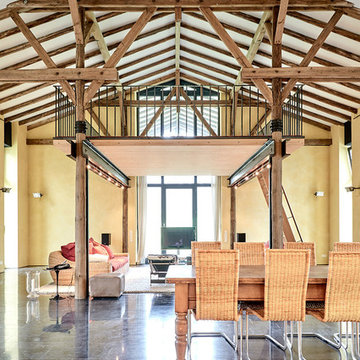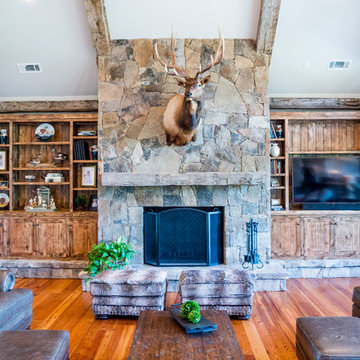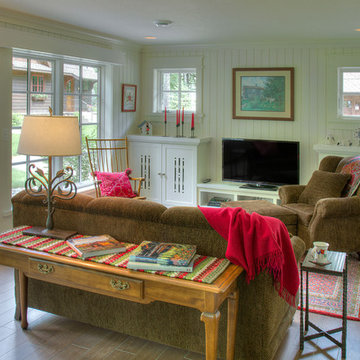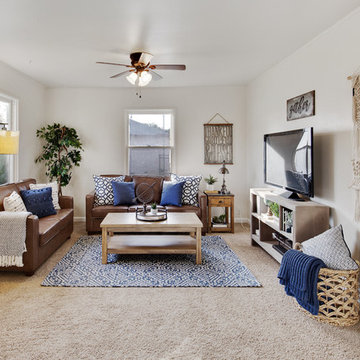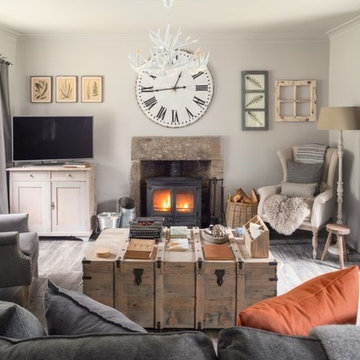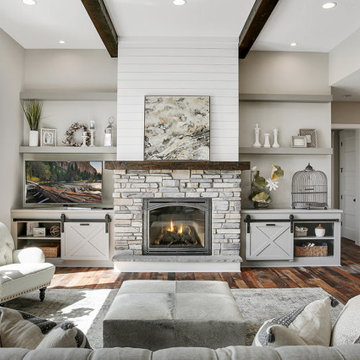Country Living Room with a Freestanding TV Ideas and Designs
Refine by:
Budget
Sort by:Popular Today
61 - 80 of 1,156 photos
Item 1 of 3
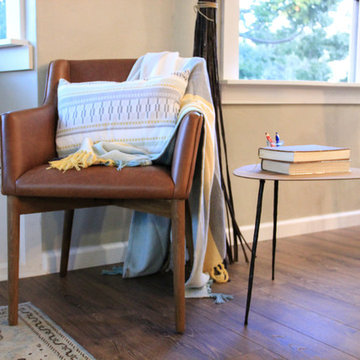
This armchair helps to separate the living room from the dining room in this open concept house. Don't be afraid to position chairs in unusual spaces to indicate the transition from one room to anothe.
Photo: Rebecca Quandt
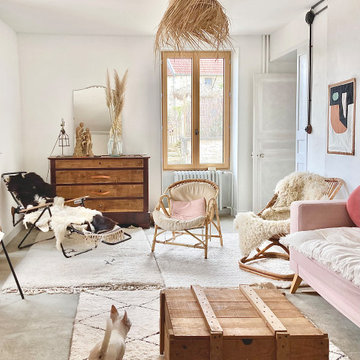
Février 2021 : à l'achat la maison est inhabitée depuis 20 ans, la dernière fille en vie du couple qui vivait là est trop fatiguée pour continuer à l’entretenir, elle veut vendre à des gens qui sont vraiment amoureux du lieu parce qu’elle y a passé toute son enfance et que ses parents y ont vécu si heureux… la maison vaut une bouchée de pain, mais elle est dans son jus, il faut tout refaire. Elle est très encombrée mais totalement saine. Il faudra refaire l’électricité c’est sûr, les fenêtres aussi. Il est entendu avec les vendeurs que tout reste, meubles, vaisselle, tout. Car il y a là beaucoup à jeter mais aussi des trésors dont on va faire des merveilles...
3 ans plus tard, beaucoup d’huile de coude et de réflexions pour customiser les meubles existants, les compléter avec peu de moyens, apporter de la lumière et de la douceur, désencombrer sans manquer de rien… voilà le résultat.
Et on s’y sent extraordinairement bien, dans cette délicieuse maison de campagne.
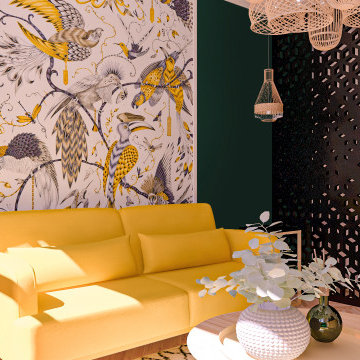
Faire rentrer le soleil dans nos intérieurs, tel est le désir de nombreuses personnes.
Dans ce projet, la nature reprend ses droits, tant dans les couleurs que dans les matériaux.
Nous avons réorganisé les espaces en cloisonnant de manière à toujours laisser entrer la lumière, ainsi, le jaune éclatant permet d'avoir sans cesse une pièce chaleureuse.
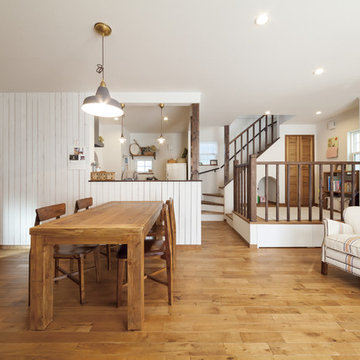
キッチン側の壁は板張りをして白塗装。ポイントはキレイに塗らずにラフ塗装。キッチンの横には子供の様子がいつも確認できるように配置したキッズスペースを。
女性の憧れを詰め込んだ人気のmamanの家。
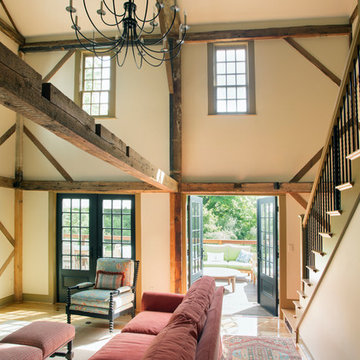
The beautiful, old barn on this Topsfield estate was at risk of being demolished. Before approaching Mathew Cummings, the homeowner had met with several architects about the structure, and they had all told her that it needed to be torn down. Thankfully, for the sake of the barn and the owner, Cummings Architects has a long and distinguished history of preserving some of the oldest timber framed homes and barns in the U.S.
Once the homeowner realized that the barn was not only salvageable, but could be transformed into a new living space that was as utilitarian as it was stunning, the design ideas began flowing fast. In the end, the design came together in a way that met all the family’s needs with all the warmth and style you’d expect in such a venerable, old building.
On the ground level of this 200-year old structure, a garage offers ample room for three cars, including one loaded up with kids and groceries. Just off the garage is the mudroom – a large but quaint space with an exposed wood ceiling, custom-built seat with period detailing, and a powder room. The vanity in the powder room features a vanity that was built using salvaged wood and reclaimed bluestone sourced right on the property.
Original, exposed timbers frame an expansive, two-story family room that leads, through classic French doors, to a new deck adjacent to the large, open backyard. On the second floor, salvaged barn doors lead to the master suite which features a bright bedroom and bath as well as a custom walk-in closet with his and hers areas separated by a black walnut island. In the master bath, hand-beaded boards surround a claw-foot tub, the perfect place to relax after a long day.
In addition, the newly restored and renovated barn features a mid-level exercise studio and a children’s playroom that connects to the main house.
From a derelict relic that was slated for demolition to a warmly inviting and beautifully utilitarian living space, this barn has undergone an almost magical transformation to become a beautiful addition and asset to this stately home.
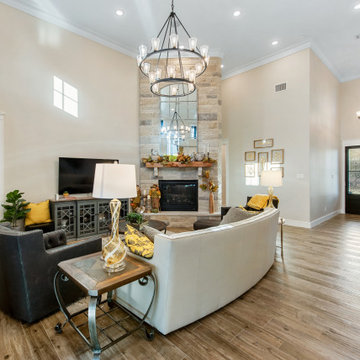
The foyer opens to a spacious living room, where clerestory windows bring in more lovely sunlight and view of the trees. A corner fireplace makes a cozy focal point, and is viewable from the adjacent dining room and kitchen. Entry on the left to the master suite and hall on the right to secondary bedrooms, baths and laundry.
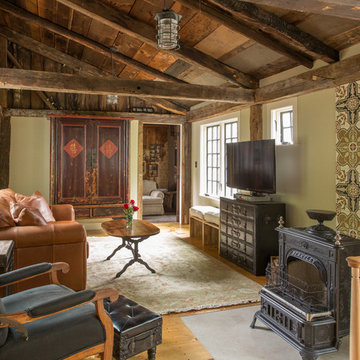
Rustic Farmhouse: Garvin-Weeks Farmstead
The Garvin-Weeks Farmstead in beautiful North Reading, built c1790, has enjoyed a first floor makeover complete with a new kitchen, family room and master suite. Particular attention was given to preserve the historic details of the house while modernizing and opening up the space for today’s lifestyle. The open concept farmhouse style kitchen is striking with its antique beams and rafters, handmade and hand planed cabinets, distressed floors, custom handmade soapstone farmer’s sink, marble counter tops, kitchen island comprised of reclaimed wood with a milk paint finish, all setting the stage for the elaborate custom painted tile work. Skylights above bathe the space in natural light. Walking through the warm family room gives one the sense of history and days gone by, culminating in a quintessential looking, but fabulously updated new England master bedroom and bath. A spectacular addition that feels and looks like it has always been there!
Photos by Eric Roth
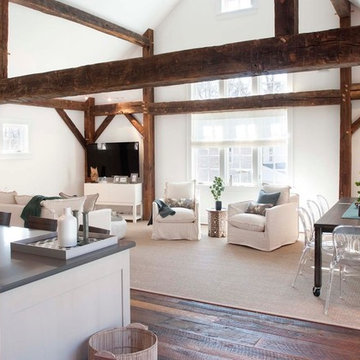
View from the summer kitchen to the living area of the Family room. The original barn beam structure was re-introduced and is well defined through the use of light colored wall and ceiling elements. Our collaboration with Papyrus Home Design was a big part of the success of this project.

We completely updated this home from the outside to the inside. Every room was touched because the owner wanted to make it very sell-able. Our job was to lighten, brighten and do as many updates as we could on a shoe string budget. We started with the outside and we cleared the lakefront so that the lakefront view was open to the house. We also trimmed the large trees in the front and really opened the house up, before we painted the home and freshen up the landscaping. Inside we painted the house in a white duck color and updated the existing wood trim to a modern white color. We also installed shiplap on the TV wall and white washed the existing Fireplace brick. We installed lighting over the kitchen soffit as well as updated the can lighting. We then updated all 3 bathrooms. We finished it off with custom barn doors in the newly created office as well as the master bedroom. We completed the look with custom furniture!
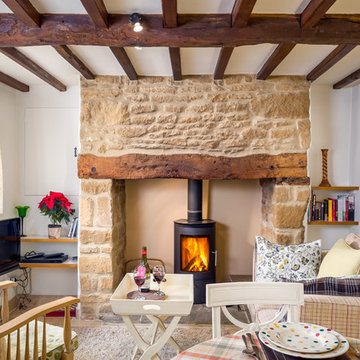
Oliver Grahame Photography - shot for Character Cottages.
This is a 1 bedroom cottage to rent in Upper Oddington that sleeps 2.
For more info see - www.character-cottages.co.uk/all-properties/cotswolds-all/rose-end-cottage
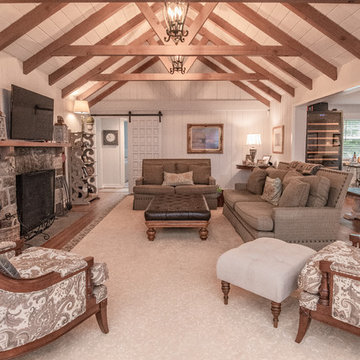
Matthew D'Alto Photography & Design
Farmhouse-style great room with wood floors and woo ceiling beams, The neutral colors make this family room and dining room feel cozy and connected. Guests can enjoy seating around the stone surround fireplace and the open dining allows guests to view into the other rooms.
Country Living Room with a Freestanding TV Ideas and Designs
4
