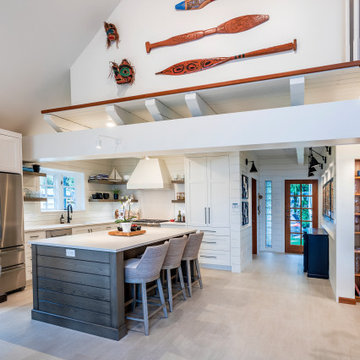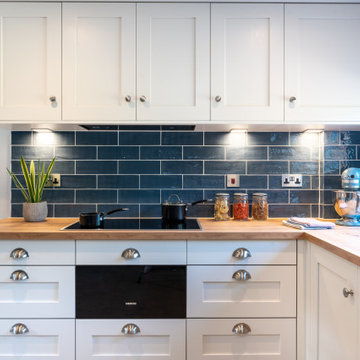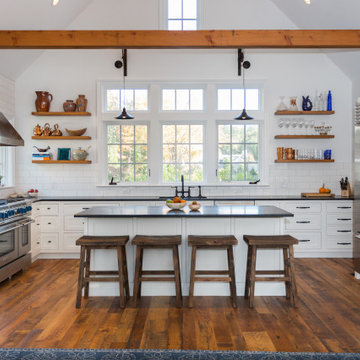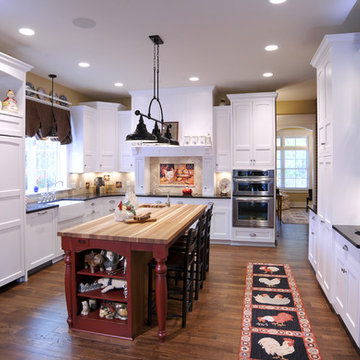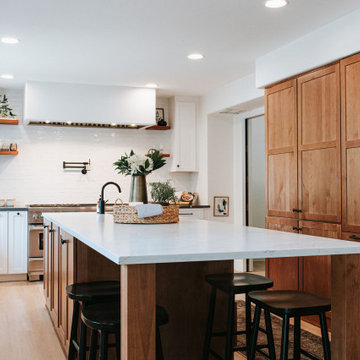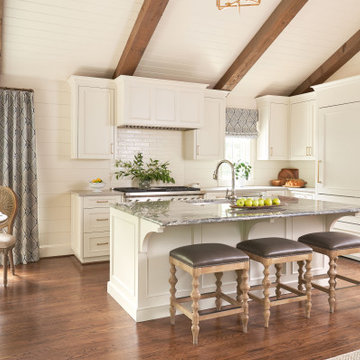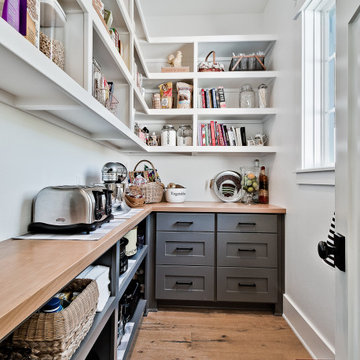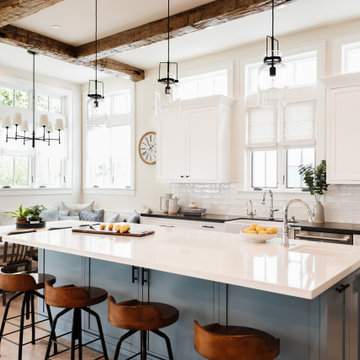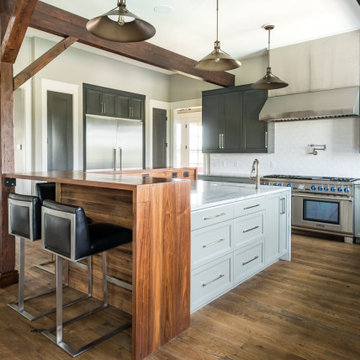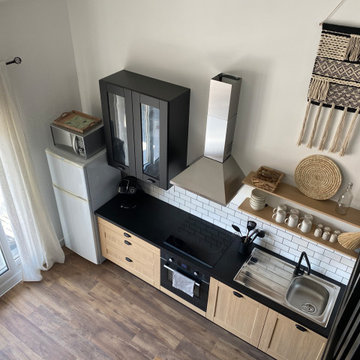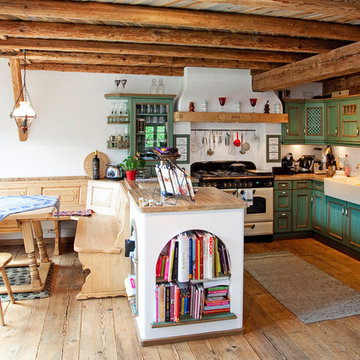Country Kitchen with Exposed Beams Ideas and Designs
Refine by:
Budget
Sort by:Popular Today
81 - 100 of 1,903 photos
Item 1 of 3
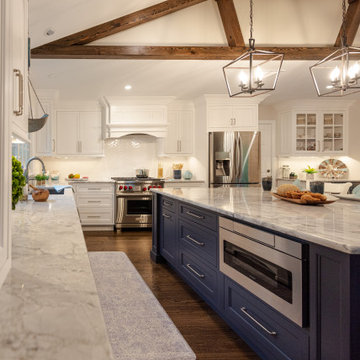
Cranbury Design recently completed a remodel for a New Jersey family whose late 1980s kitchen left a lot to be desired: black countertops with wood stained cabinets, aged appliances, an odd shaped island that lacked counter space and storage, and the need to open the space up for better flow and function.
Today, the homeowners are enjoying an entirely new space that accommodates their whole family. The kitchen and family room have been redesigned, with bright-white inset cabinets and a stunning navy blue island that has plenty of room for serving and seating. The appliances have been replaced with new stainless steel pro versions, and a custom wood hood takes center stage over the newly relocated cook top and oven. Wood beams added to the ceiling emphasize the architectural lines in the room, and a newly designed beverage area offers more storage just off the immediate kitchen.

This 1940’s Colonial style home in Boston’s Jamaica Plain had strong bones and rich character but lacked the space, modern conveniences, and storage that our clients desired. While they wished to retain the look of the exterior, as well as some of the home’s unique original features,, the kitchen and dining room needed to be reimagined in design, layout, and functionality.
Key considerations were the compact size of the home and a smaller lot that didn’t give our client the flexibility of an addition. Without adding on to the existing floor plan, we needed to find a way to gain vital extra space in the kitchen, which, with walls enclosing it on all sides, was dark and disconnected from the rest of the house. Our design team coordinated with our client to reconfigure the space by opening up the wall between the dining room and the kitchen to add a few extra inches – just enough to create an open flow between the two rooms. With the removal of that wall, the formerly dark kitchen was flooded with the natural light coming from the existing dining room windows, making the entire space feel brighter and more cohesive.
The original kitchen dated back to the mid-20th century and lacked, among other conveniences, a dishwasher, enough storage, or even countertop space for food prep. In redesigning the kitchen, we visually expanded the space by incorporating white upper cabinetry, open shelving, and white subway tiles extending from the backsplash to the ceiling. A new, larger window featuring a deep stone sill brought in even more light, and the appliances and apron sink were selected to retain the traditional look of the home while delivering modern functionality.
Considering how our client would use this space, we focused on creating a purposeful workspace and storage, ensuring that there was ample countertop space and cabinetry between the sink and range. A multi-purpose cabinet and countertop which serves as a microwave station and food service area were added to the backside of the dining room wall, packing a lot of utility into a small space.
Prior to this renovation, our client had painted the dining room in Mount Saint Anne by Benjamin Moore, a tranquil blue-gray that suited the room well and allowed the original built-in corner cabinetry to stand out, highlighting the home’s charm. With the newly opened floor plan extending into the kitchen, we selected a deep custom color for the base cabinets, Yorktowne Green by Benjamin Moore, to complement the dining room and pull all of the elements together in a cohesive space.
This transformation was remarkable, both functionally and visually. The kitchen is now a bright and inviting space that flows seamlessly into the rest of the house. The homeowners are thrilled with the results, and the small changes we incorporated that made a big difference in the overall feel and functionality of the space.

This kitchen was crafted with a historical feel, like the homeowner built onto an existing property. The barn beams, reclaimed wide plank wood floors and custom, hand-crafted cabinetry and hand forged lighting appeals to the senses of old while the professional appliances allow the homeowner to function in the present!
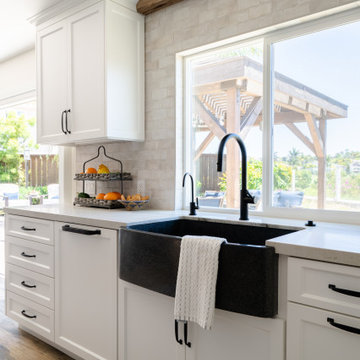
This coastal home is located in Carlsbad, California! With some remodeling and vision this home was transformed into a peaceful retreat. The remodel features an open concept floor plan with the living room flowing into the dining room and kitchen. The kitchen is made gorgeous by its custom cabinetry with a flush mount ceiling vent. The dining room and living room are kept open and bright with a soft home furnishing for a modern beach home. The beams on ceiling in the family room and living room are an eye-catcher in a room that leads to a patio with canyon views and a stunning outdoor space!
Design by Signature Designs Kitchen Bath
Contractor ADR Design & Remodel
Photos by San Diego Interior Photography
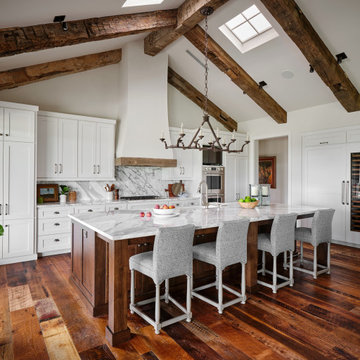
We love this expansive ranch kitchen's details - exposed beams, skylights, plastered range hood, and slab backsplash. Not to mention the custom wine storage. Here you can see the lovely reclaimed wood floors. Walls and ceiling painted in Benjamin Moore "Wind's Breath".

Once a galley kitchen with a garage door at the end of it, MOTIF reconfigured the layout and moved the garage door, removed a wall and opened the kitchen to the adjacent living space, The couple who lives in this cottage-like home has a great place to cook and entertain friends. These very social homeowners can now host parties and entertain their friends and family well with the newly designed layout. A love for cooking inspired the design of the wall above the range. The cabinets were built by hand by the previous owner who was a professional carpenter. In the interest of honoring his life, we kept the boxes and reconfigured the layout while adding some new custom touches that look like they were always there.

This coastal home is located in Carlsbad, California! With some remodeling and vision this home was transformed into a peaceful retreat. The remodel features an open concept floor plan with the living room flowing into the dining room and kitchen. The kitchen is made gorgeous by its custom cabinetry with a flush mount ceiling vent. The dining room and living room are kept open and bright with a soft home furnishing for a modern beach home. The beams on ceiling in the family room and living room are an eye-catcher in a room that leads to a patio with canyon views and a stunning outdoor space!
Design by Signature Designs Kitchen Bath
Contractor ADR Design & Remodel
Photos by San Diego Interior Photography

Before the renovation, this 17th century farmhouse was a rabbit warren of small dark rooms with low ceilings. A new owner wanted to keep the character but modernize the house, so CTA obliged, transforming the house completely. The family room, a large but very low ceiling room, was radically transformed by removing the ceiling to expose the roof structure above and rebuilding a more open new stair; the exposed beams were salvaged from an historic barn elsewhere on the property. The kitchen was moved to the former Dining Room, and also opened up to show the vaulted roof. The mud room and laundry were rebuilt to connect the farmhouse to a Barn (See “Net Zero Barn” project), also using salvaged timbers. Original wide plank pine floors were carefully numbered, replaced, and matched where needed. Historic rooms in the front of the house were carefully restored and upgraded, and new bathrooms and other amenities inserted where possible. The project is also a net zero energy project, with solar panels, super insulated walls, and triple glazed windows. CTA also assisted the owner with selecting all interior finishes, furniture, and fixtures. This project won “Best in Massachusetts” at the 2019 International Interior Design Association and was the 2020 Recipient of a Design Citation by the Boston Society of Architects.
Photography by Nat Rea
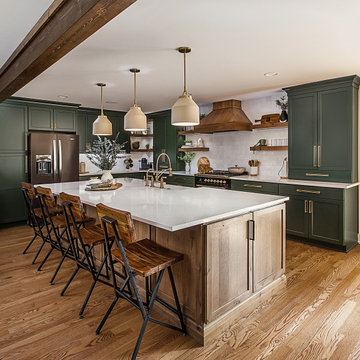
Take a little journey into the “Terrace Retreat” kitchen renovation. A haven of natural, earthy textures, western-inspired colors/decor, and a touch of boho influence.
This farmhouse has curated all the one-of-a-kind worldly charm and is brimming with personality. Fun fact: this home went from a bustling orphanage to an entrancing family farm.
Our homeowners were involved with every bit of the design process, customizing every inch of this retreat down to the handmade Moroccan tile backsplash, custom olive perimeter cabinetry and hood vent, hickory island and open shelving, and stunning quartz countertops.
Country Kitchen with Exposed Beams Ideas and Designs
5
