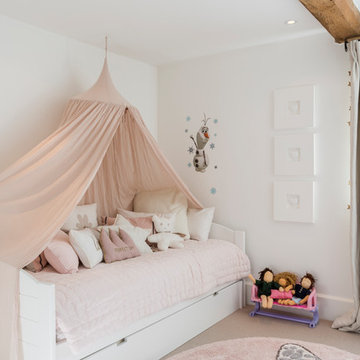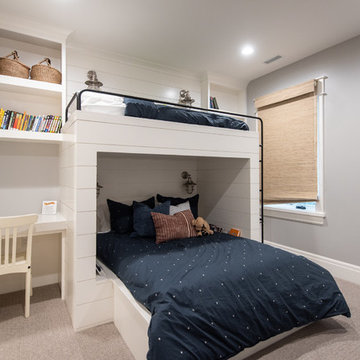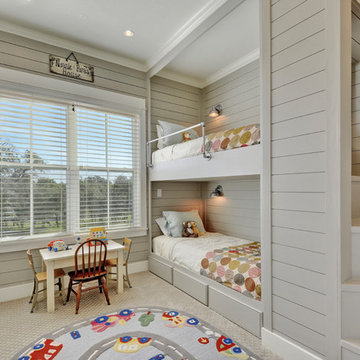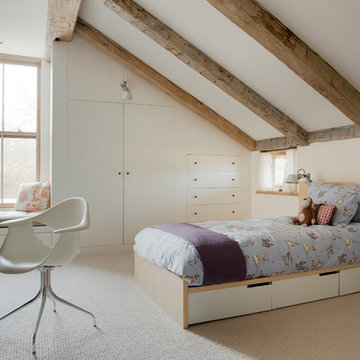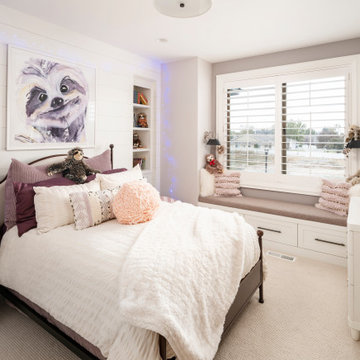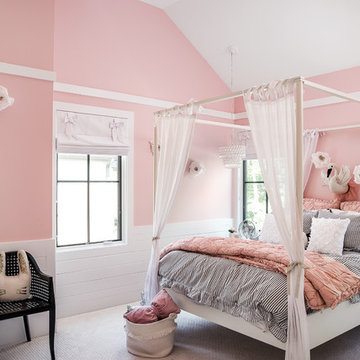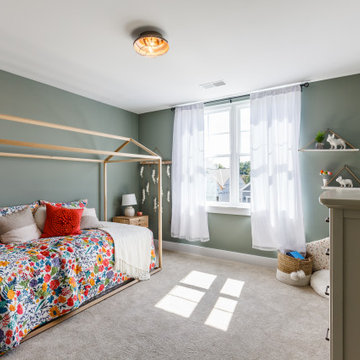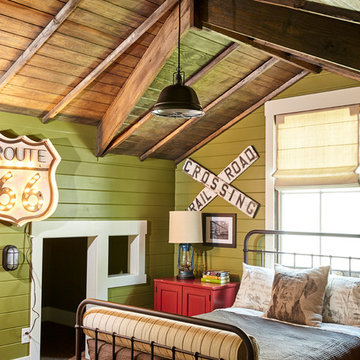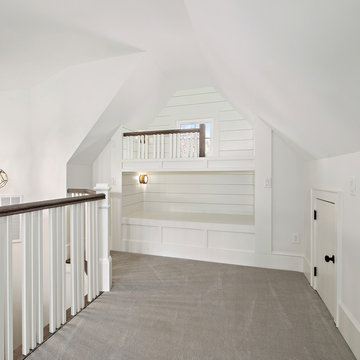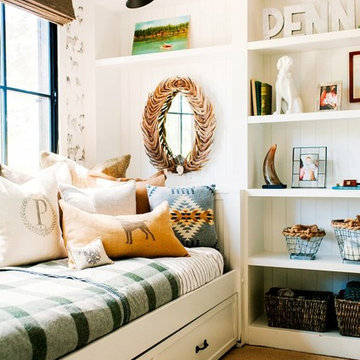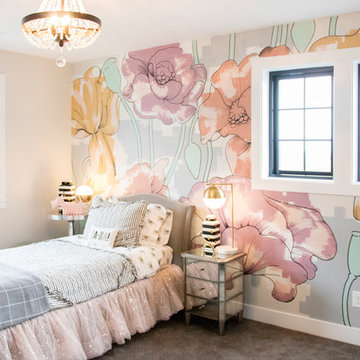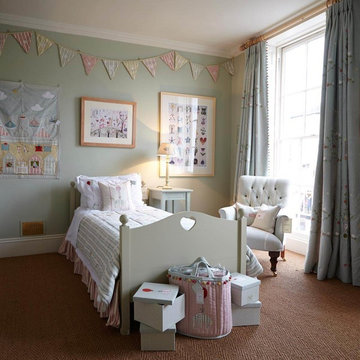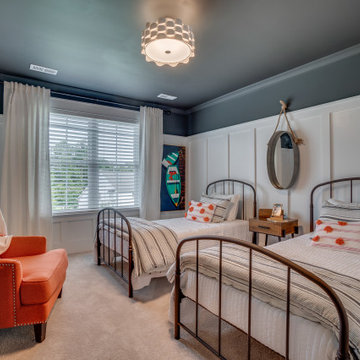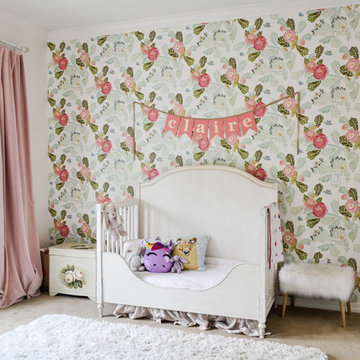Country Kids' Bedroom with Carpet Ideas and Designs
Refine by:
Budget
Sort by:Popular Today
101 - 120 of 525 photos
Item 1 of 3
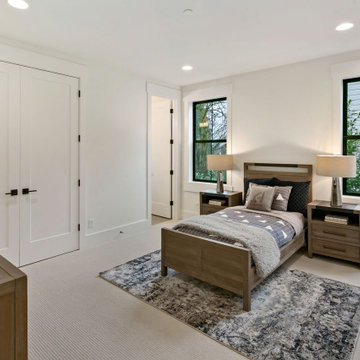
The Kelso's Kids Room is designed with a playful and stylish theme, creating a fun and inviting space for their children. The black windows add a touch of modernity to the room, while the blue rug provides a vibrant pop of color and softness underfoot. The blue triangle sheets add a geometric pattern and a playful element to the bedding. The room is accessorized with adorable dog bookends, adding a whimsical touch. The gray wood bed frame and end tables provide a neutral and versatile backdrop for the room's décor. A silver table lamp adds a touch of sophistication and provides functional lighting for reading or studying. The white doors contribute to the overall clean and bright aesthetic of the room. Overall, the Kelso's Kids Room is a well-designed and comfortable space that combines style and playfulness for their children to enjoy.
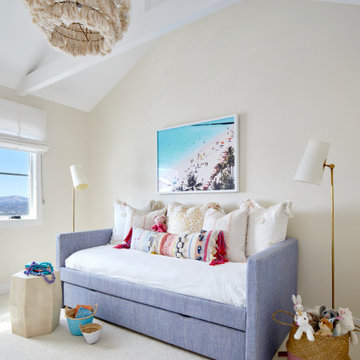
custom daybed with playful pillows and pendant light create this dreamy bedroom for a little girl
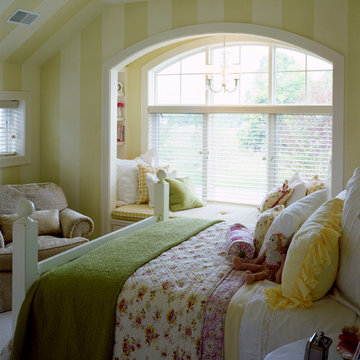
JFK Design Build LLC Casual elegance ~ What little girl wouldn't be happy in this beautiful and bright girls room. Her own window seat cove with a chandelier and book shelves.
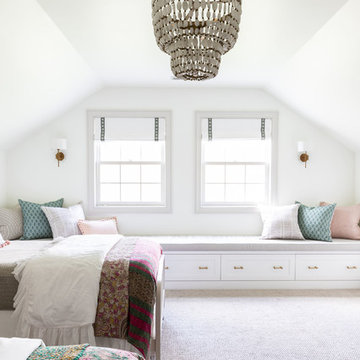
Newly remodeled girls bedroom with new built in window seat, custom bench cushion, custom roman shades, new beaded chandelier, new loop wall to wall carpet. Twin beds with handmade vintage quilts. Photo by Emily Kennedy Photography.
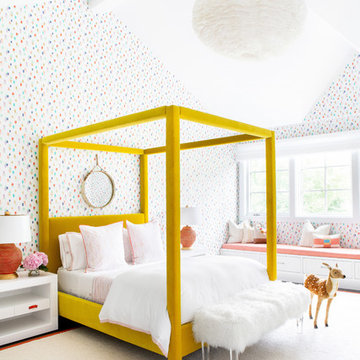
Architectural advisement, Interior Design, Custom Furniture Design & Art Curation by Chango & Co
Photography by Sarah Elliott
See the feature in Rue Magazine

This home was originally built in the 1990’s and though it had never received any upgrades, it had great bones and a functional layout.
To make it more efficient, we replaced all of the windows and the baseboard heat, and we cleaned and replaced the siding. In the kitchen, we switched out all of the cabinetry, counters, and fixtures. In the master bedroom, we added a sliding door to allow access to the hot tub, and in the master bath, we turned the tub into a two-person shower. We also removed some closets to open up space in the master bath, as well as in the mudroom.
To make the home more convenient for the owners, we moved the laundry from the basement up to the second floor. And, so the kids had something special, we refinished the bonus room into a playroom that was recently featured in Fine Home Building magazine.
Country Kids' Bedroom with Carpet Ideas and Designs
6
