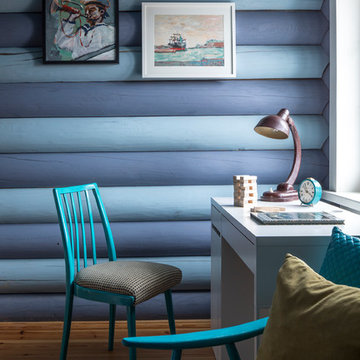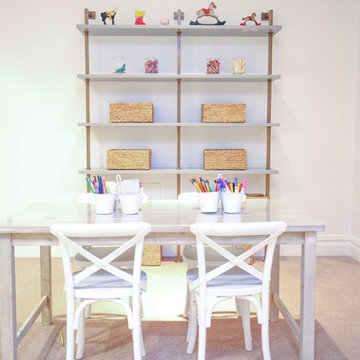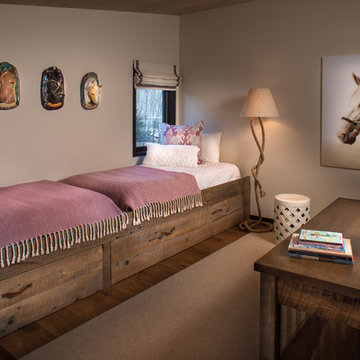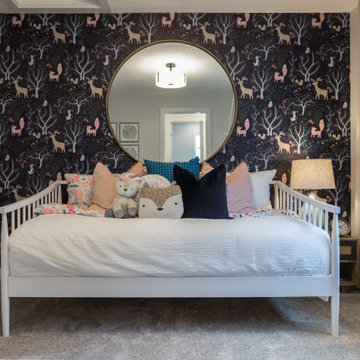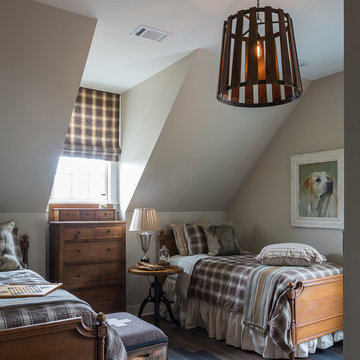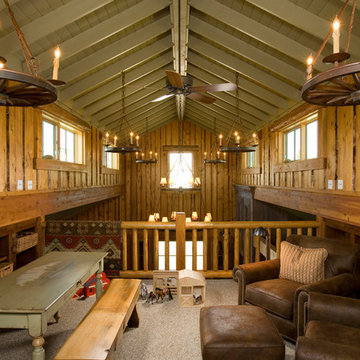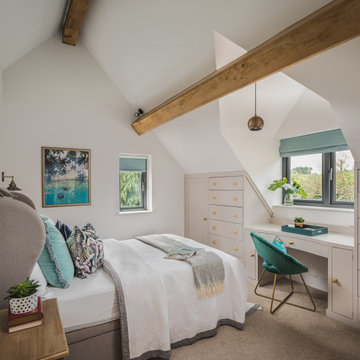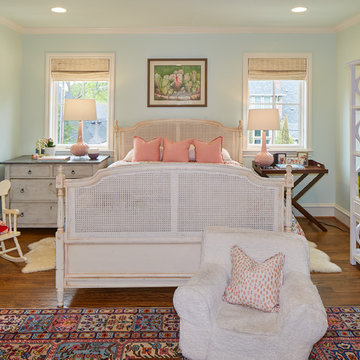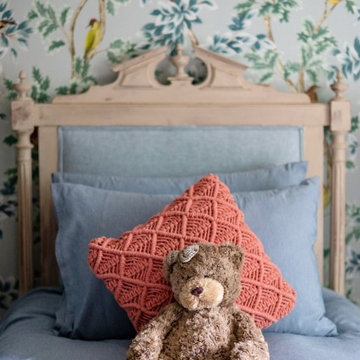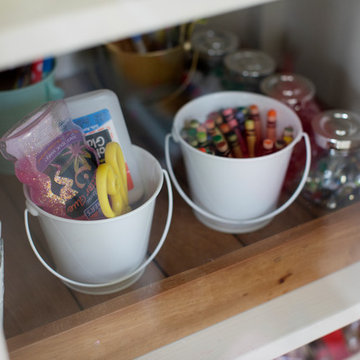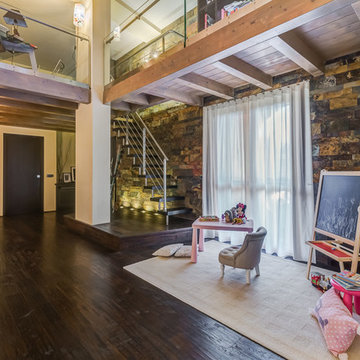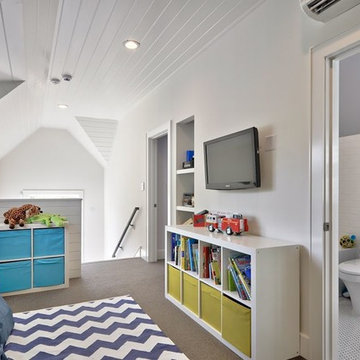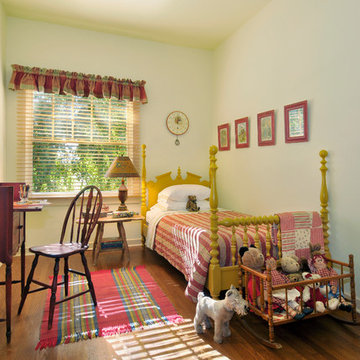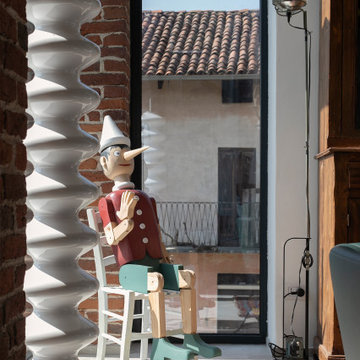Country Kids' Bedroom Ideas and Designs
Refine by:
Budget
Sort by:Popular Today
281 - 300 of 4,667 photos
Item 1 of 2
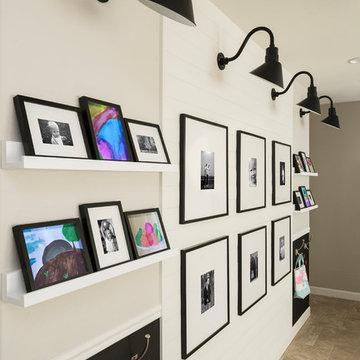
With a backdrop of white, gray and black an oversized playroom wall is zoned into three functional spaces to showcase family photos and precious artwork while adding handy wall hooks and playful magnet boards at the perfect height for little ones.
Shown in this photo: gallery wall, shiplap, gooseneck lighting, floating shelves, magnet board, playroom, accessories & finishing touches designed by LMOH Home. | Photography Joshua Caldwell.
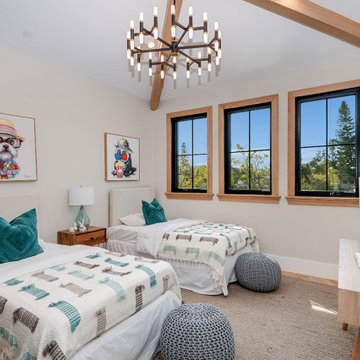
5,200 sq. ft new construction house, 5 bedrooms, 6 bathrooms, modern kitchen, master suite with private balcony, theater room and pool and more.
Find the right local pro for your project
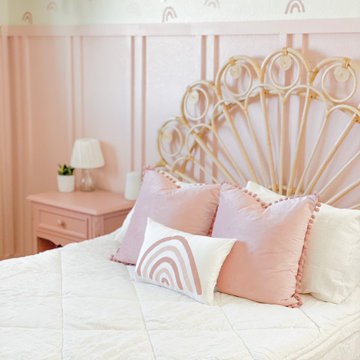
Easy DIY Rainbow Wall! Looks like faux wallpaper! All done with kitchen sponges. Very budget friendly and creates a dream room for every rainbow loving girl!
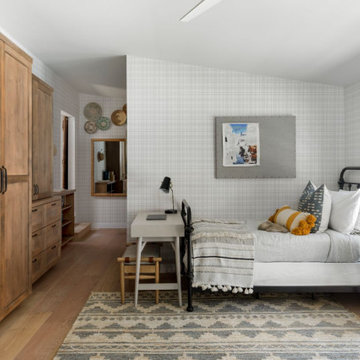
We planned a thoughtful redesign of this beautiful home while retaining many of the existing features. We wanted this house to feel the immediacy of its environment. So we carried the exterior front entry style into the interiors, too, as a way to bring the beautiful outdoors in. In addition, we added patios to all the bedrooms to make them feel much bigger. Luckily for us, our temperate California climate makes it possible for the patios to be used consistently throughout the year.
The original kitchen design did not have exposed beams, but we decided to replicate the motif of the 30" living room beams in the kitchen as well, making it one of our favorite details of the house. To make the kitchen more functional, we added a second island allowing us to separate kitchen tasks. The sink island works as a food prep area, and the bar island is for mail, crafts, and quick snacks.
We designed the primary bedroom as a relaxation sanctuary – something we highly recommend to all parents. It features some of our favorite things: a cognac leather reading chair next to a fireplace, Scottish plaid fabrics, a vegetable dye rug, art from our favorite cities, and goofy portraits of the kids.
---
Project designed by Courtney Thomas Design in La Cañada. Serving Pasadena, Glendale, Monrovia, San Marino, Sierra Madre, South Pasadena, and Altadena.
For more about Courtney Thomas Design, see here: https://www.courtneythomasdesign.com/
To learn more about this project, see here:
https://www.courtneythomasdesign.com/portfolio/functional-ranch-house-design/
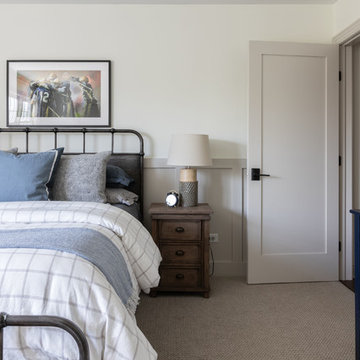
Newly remodeled boys bedroom with new batten board wainscoting, closet doors, trim, paint, lighting, and new loop wall to wall carpet. Queen bed with windowpane plaid duvet. Photo by Emily Kennedy Photography.
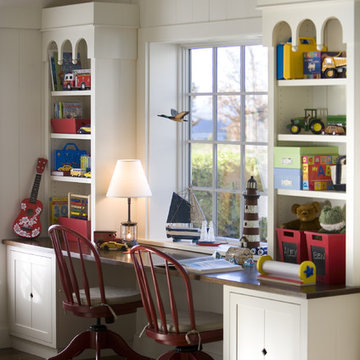
To view other design projects by TruexCullins Architecture + Interior Design visit www.truexcullins.com
Photographer: Jim Westphalen
Country Kids' Bedroom Ideas and Designs
15
