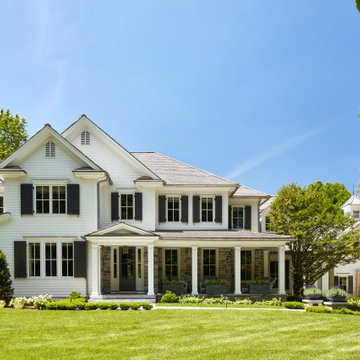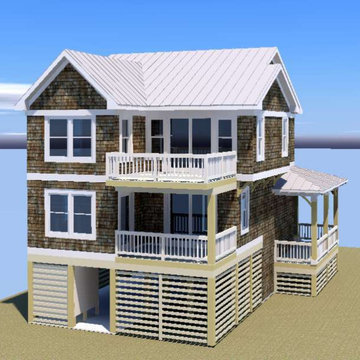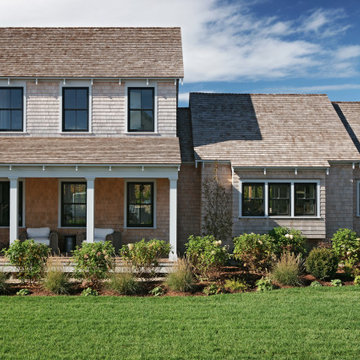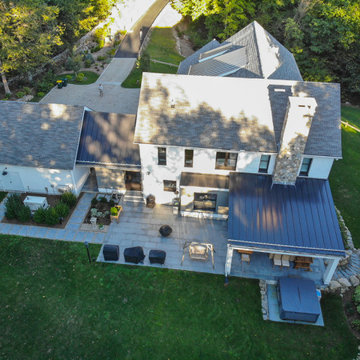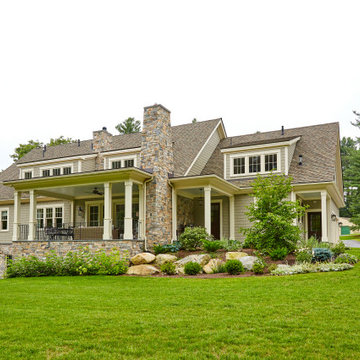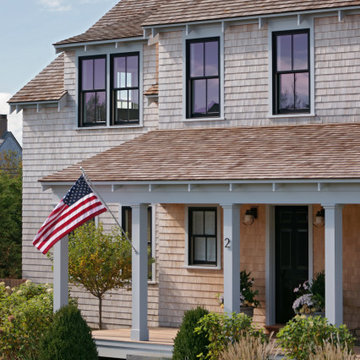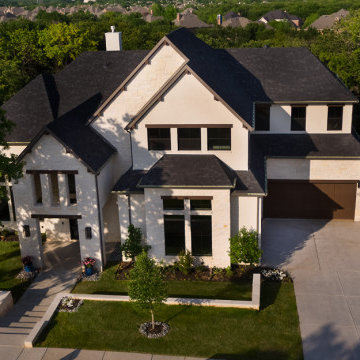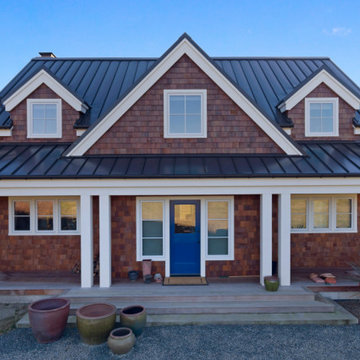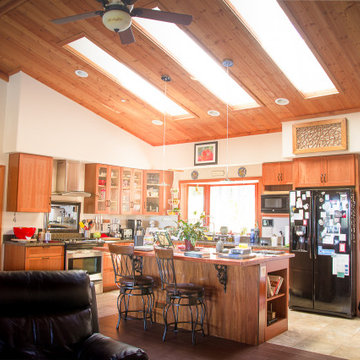Country House Exterior with Shingles Ideas and Designs
Refine by:
Budget
Sort by:Popular Today
21 - 40 of 193 photos
Item 1 of 3
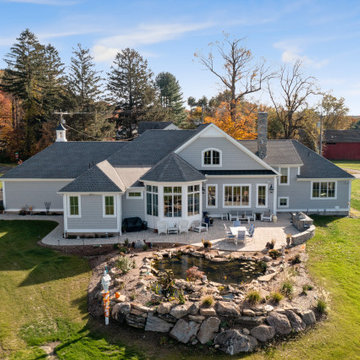
This coastal farmhouse design is destined to be an instant classic. This classic and cozy design has all of the right exterior details, including gray shingle siding, crisp white windows and trim, metal roofing stone accents and a custom cupola atop the three car garage. It also features a modern and up to date interior as well, with everything you'd expect in a true coastal farmhouse. With a beautiful nearly flat back yard, looking out to a golf course this property also includes abundant outdoor living spaces, a beautiful barn and an oversized koi pond for the owners to enjoy.
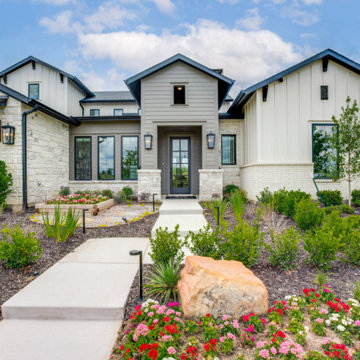
This is one of our model homes in our Vines Community. It is a beautiful 2 story modern farmhouse with a NexGen suite.
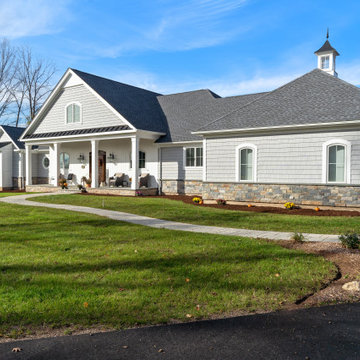
This coastal farmhouse design is destined to be an instant classic. This classic and cozy design has all of the right exterior details, including gray shingle siding, crisp white windows and trim, metal roofing stone accents and a custom cupola atop the three car garage. It also features a modern and up to date interior as well, with everything you'd expect in a true coastal farmhouse. With a beautiful nearly flat back yard, looking out to a golf course this property also includes abundant outdoor living spaces, a beautiful barn and an oversized koi pond for the owners to enjoy.
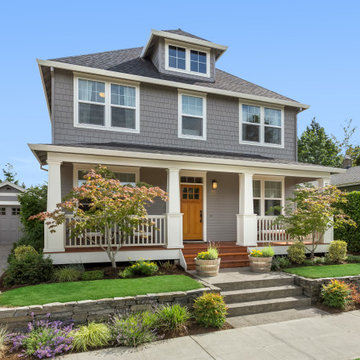
This customer needed a new paint job completed on the exterior of their rental home. They were able to see the opportunity to raise the price they charge for rent and make it a no brainer rental property investors in the future.
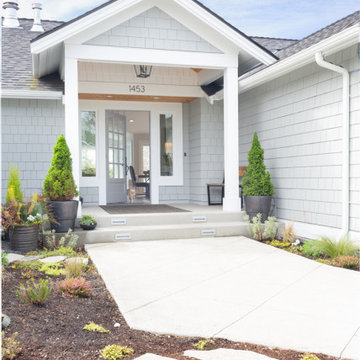
The flagstone pavers provide a nice transition to the main pathway that leads you up to the house. The shaker style siding on this house gives it that cape-cod feel!
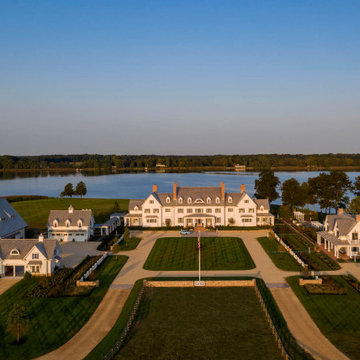
BORN OF A LIFELONG DREAM for an incomparable waterfront retreat, this estate combines quiet sophistication and unapologetic romanticism. The residence, located on Maryland’s idyllic Eastern Shore, encompasses 44,000 square feet of luxury … the epitome of grandeur in the form of a private sanctuary. Stunning gardens and dramatic water views wrap around its seven structures, which are thoughtfully positioned on more than 150 acres.
The estate’s structures, which include a main house, timber-frame entertaining barn, guest house, carriage house, automobile barn, pool house, and a sheep shed, offer fine architectural detailing and rich finishings throughout, creating a truly magical haven.
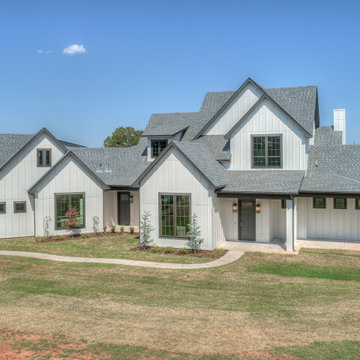
Front View (Aerial) of Crystal Falls with a 3-Car Garage. View plan THD-8677: https://www.thehousedesigners.com/plan/crystal-falls-8677/
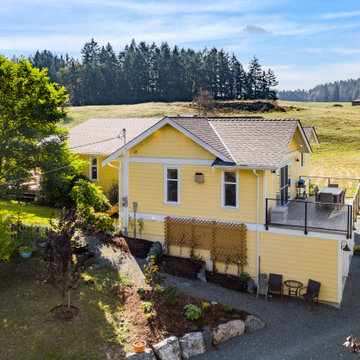
This modern farmhouse is a complete custom renovation to transform an existing rural Duncan house into a home that was suitable for our clients’ growing family and lifestyle. The original farmhouse was too small and dark. The layout for this house was also ineffective for a family with parents who work from home.
The new design was carefully done to meet the clients’ needs. As a result, the layout of the home was completely flipped. The kitchen was switched to the opposite corner of the house from its original location. In addition, Made to Last constructed multiple additions to increase the size.
An important feature to the design was to capture the surrounding views of the Cowichan Valley countryside with strategically placed windows.
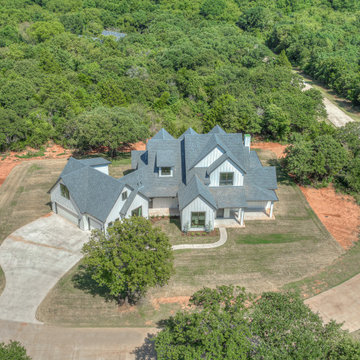
Top View (Aerial) of Crystal Falls with a 3-Car Garage. View plan THD-8677: https://www.thehousedesigners.com/plan/crystal-falls-8677/
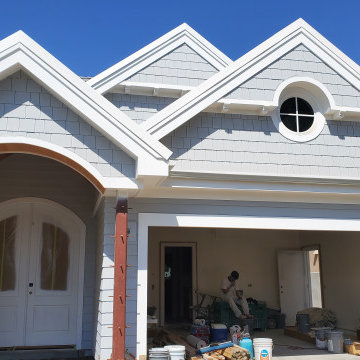
here we have straight shingles on the gables and 7 1/4" smooth lap siding on the bottom with metal corners all products are James Hardie siding
Country House Exterior with Shingles Ideas and Designs
2
