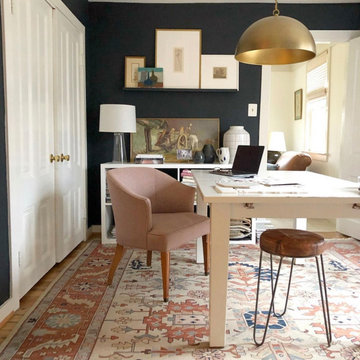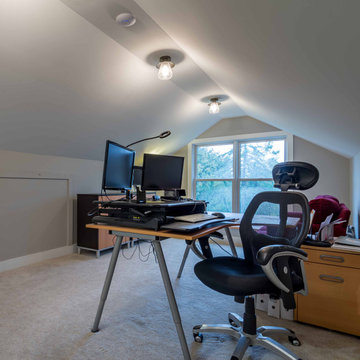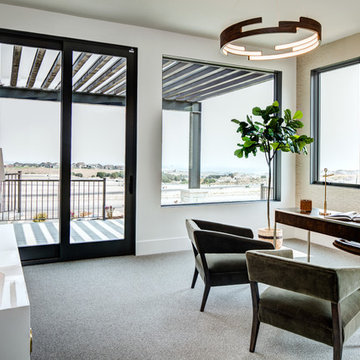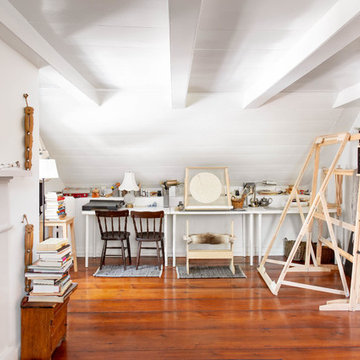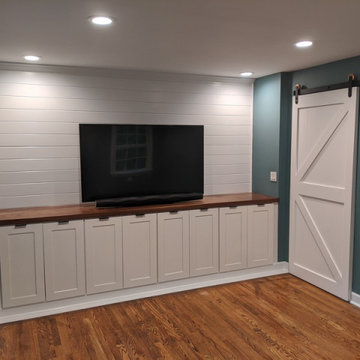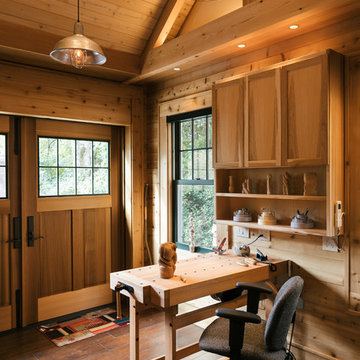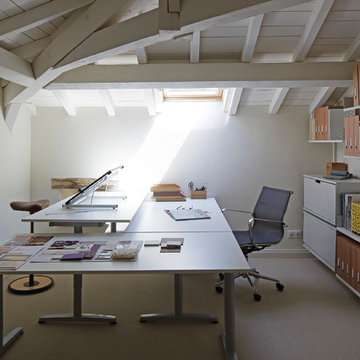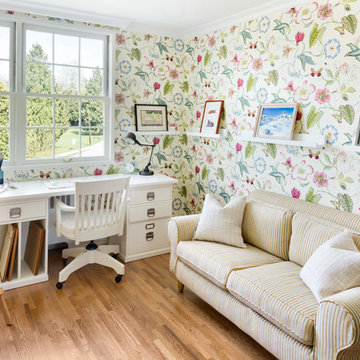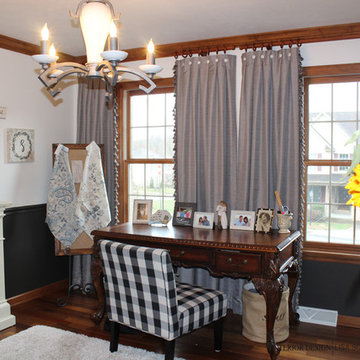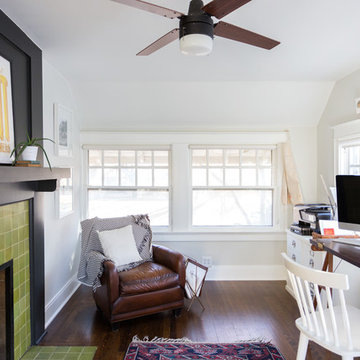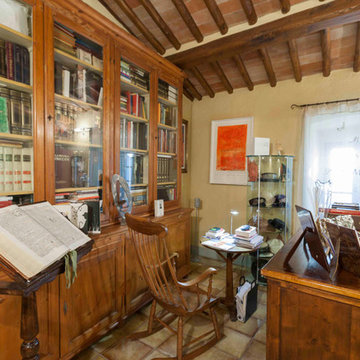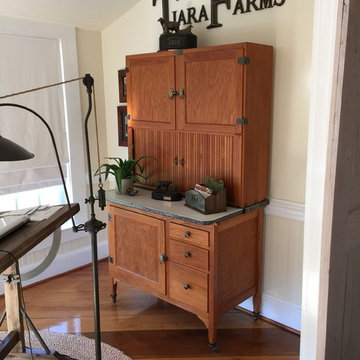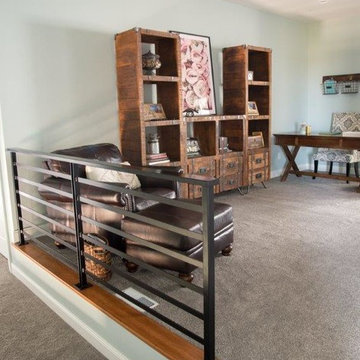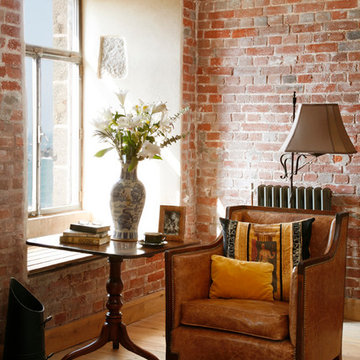Country Home Studio Ideas and Designs
Sort by:Popular Today
41 - 60 of 169 photos
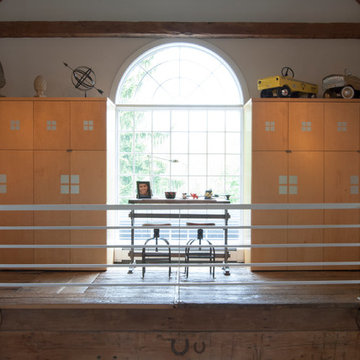
Located on the second level, Franklin's home office graciously overlooks the front entrance via a massive arched window. The key to successfully transforming the design of the barn into a home, according to Franklin, was to scale windows and doors according to the massive volume that existed. "The majority of windows are 4'x8' in size, and main-level doorways are eight feet tall", he says.
Franklin runs his firm, Franklin & Associates, from his office on the main level. Being in plain view of the stairwell calls for a quick means of concealing the trappings of the workday. To resolve this issue, Franklin designed the built-in cabinets with bi-fold doors, which keep client projects and supplies out of sight.
Adrienne DeRosa Photography
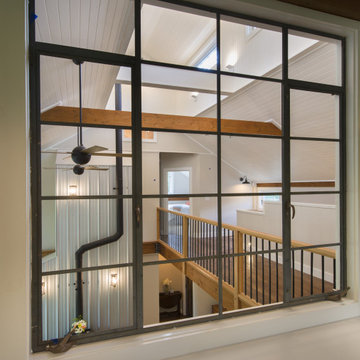
A restorated exterior window is repurposed to a provide a dramatic view of the vaulted living room and signature GeoBarns cupola from this home office
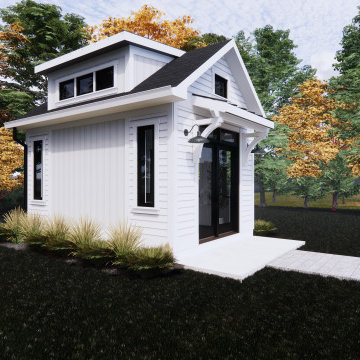
The NotShed is an economical solution to the need for high quality home office space. Designed as an accessory structure to compliment the primary residence.
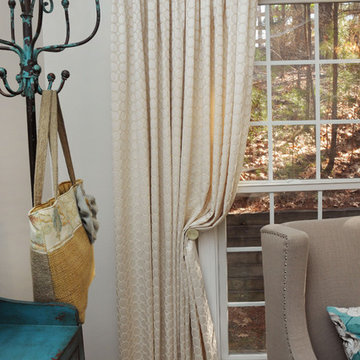
This homeowner wanted to convert an unused sunroom into her home office. The space was lightened with the addition of off-white paint and neutral furnishings. Pops of teal in the lamp, pillows, rug and cabinet add warmth and interest to the space. The two wingback chairs and antiqued side table make a great sitting area for the homeowner to meet with her clients.
Mickey Ray, Kidsbizphotos, Fort Mill, SC
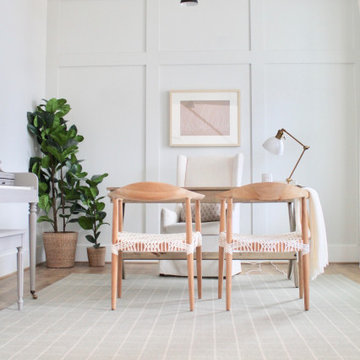
In this new build we achieved a southern classic look on the exterior, with a modern farmhouse flair in the interior. The palette for this project focused on neutrals, natural woods, hues of blues, and accents of black. This allowed for a seamless and calm transition from room to room having each space speak to one another for a constant style flow throughout the home. We focused heavily on statement lighting, and classic finishes with a modern twist.
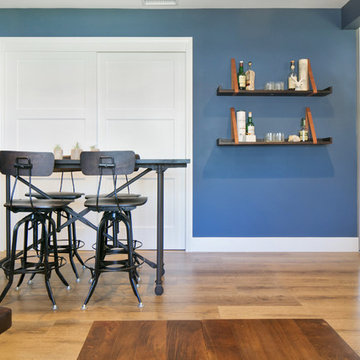
Modern Farmhouse interior design by Lindye Galloway Design. Man cave, home office, bar seating, bar table, leather strap bar shelf and deep blue wall color.
Country Home Studio Ideas and Designs
3
