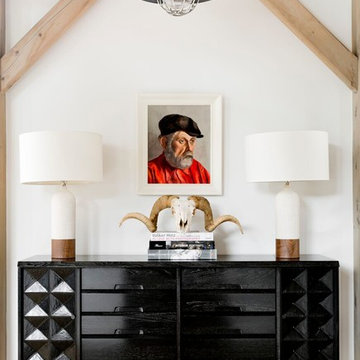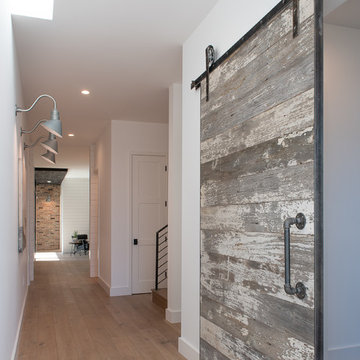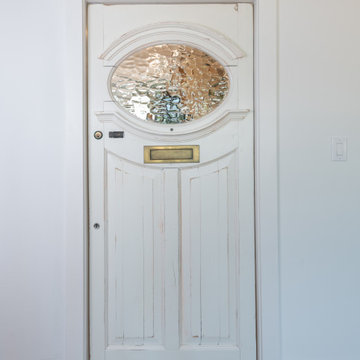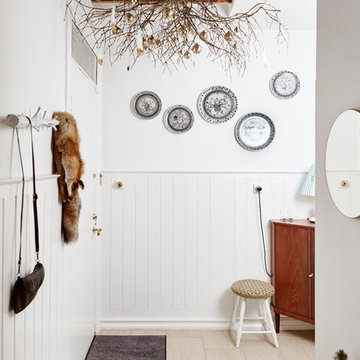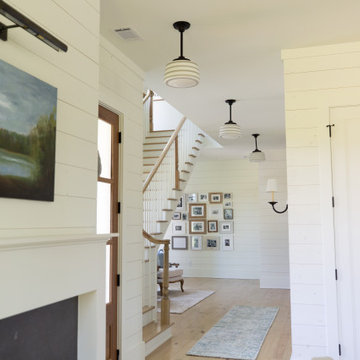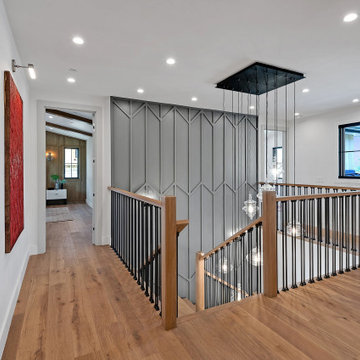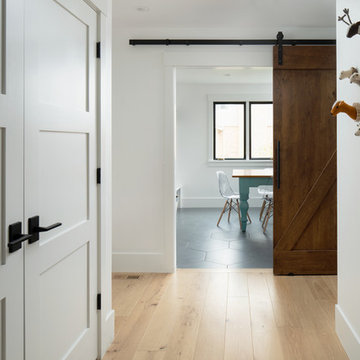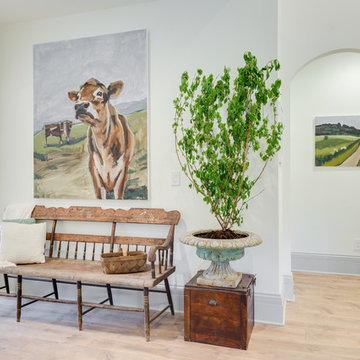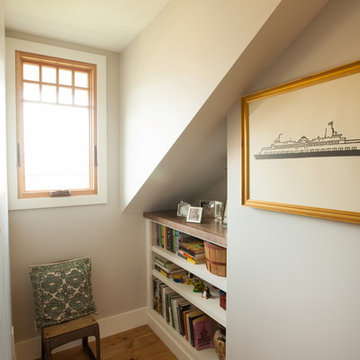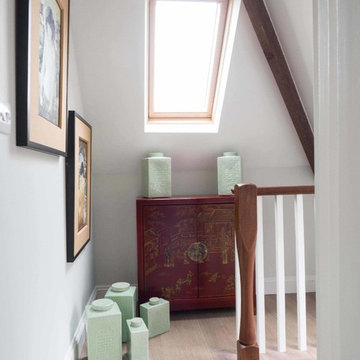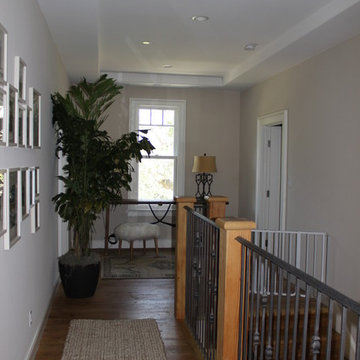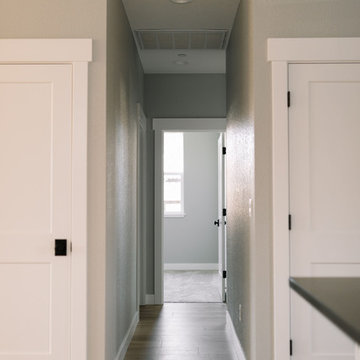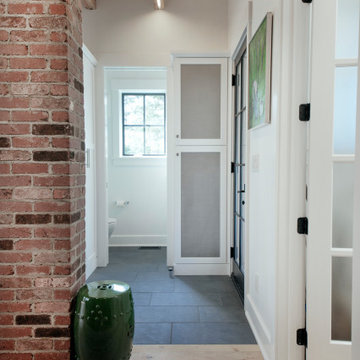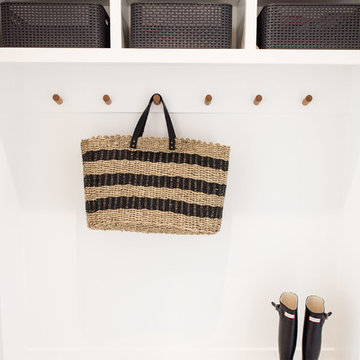Country Hallway with Light Hardwood Flooring Ideas and Designs
Refine by:
Budget
Sort by:Popular Today
81 - 100 of 471 photos
Item 1 of 3
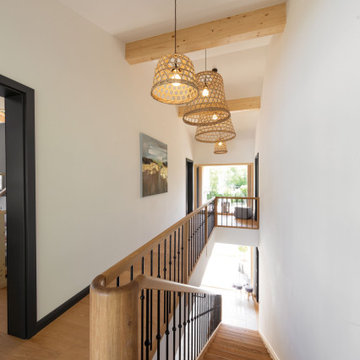
Ein Gefühl, das das neue Musterhaus Liesl in all seinen Facetten ausdrückt. In seiner rundum gelungenen architektonischen Gestaltung, in der durchdachten Funktionalität seiner Grundrisse und deren Varianten, in der sorgfältigen Wahl seiner Materialien.
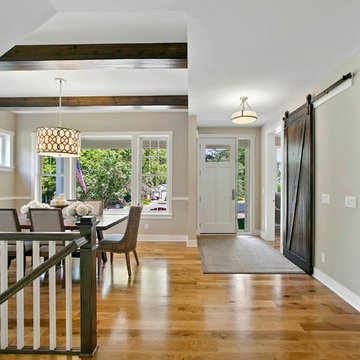
Hallway looking at the beautiful foyer and dining area with light hardwood flooring, exposed wood beams and a sliding barn door - Creek Hill Custom Homes MN
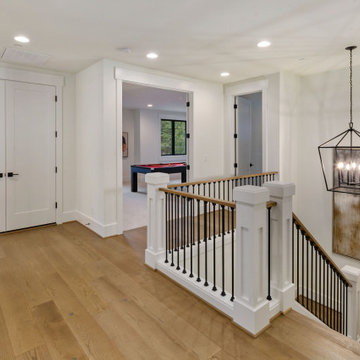
The Kelso's Stairway features a stylish and inviting design. The black door hardware adds a touch of elegance and contrasts nicely with the white doors. The farmhouse black pendant lights provide a warm and cozy ambiance, illuminating the stairway. The wood staircase adds a natural and rustic element to the space, complemented by the light hardwood floors. White can lighting is strategically placed to enhance visibility and highlight specific areas of the stairway. A black chandelier serves as a statement piece, adding a touch of sophistication and drama to the overall design. The white trim along the stairway adds a crisp and clean finish, creating a polished look. The Kelso's Stairway is a beautiful and well-designed space that combines style, functionality, and illumination.
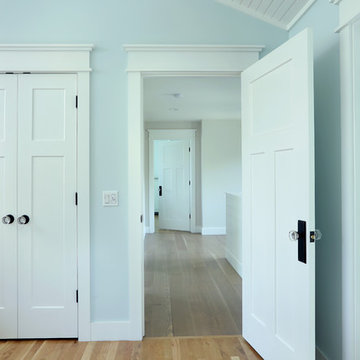
Builder: Boone Construction
Photographer: M-Buck Studio
This lakefront farmhouse skillfully fits four bedrooms and three and a half bathrooms in this carefully planned open plan. The symmetrical front façade sets the tone by contrasting the earthy textures of shake and stone with a collection of crisp white trim that run throughout the home. Wrapping around the rear of this cottage is an expansive covered porch designed for entertaining and enjoying shaded Summer breezes. A pair of sliding doors allow the interior entertaining spaces to open up on the covered porch for a seamless indoor to outdoor transition.
The openness of this compact plan still manages to provide plenty of storage in the form of a separate butlers pantry off from the kitchen, and a lakeside mudroom. The living room is centrally located and connects the master quite to the home’s common spaces. The master suite is given spectacular vistas on three sides with direct access to the rear patio and features two separate closets and a private spa style bath to create a luxurious master suite. Upstairs, you will find three additional bedrooms, one of which a private bath. The other two bedrooms share a bath that thoughtfully provides privacy between the shower and vanity.
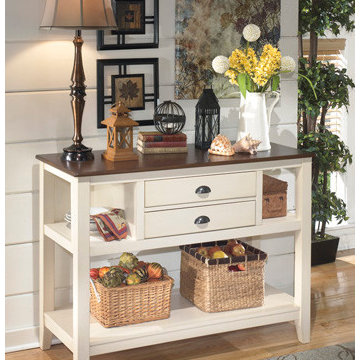
With the warm two-tone look of the cottage white and burnished brown finishes beautifully accenting the stylish cottage design, the “Whitesburg” dining collection creates an inviting cottage retreat within the décor of any dining room.
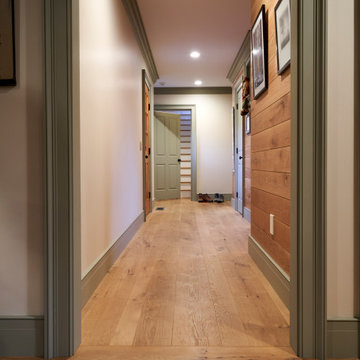
Custom milled white oak flooring. Custom white oak wall paneling. Painted poplar door casing and base boards.
Country Hallway with Light Hardwood Flooring Ideas and Designs
5
