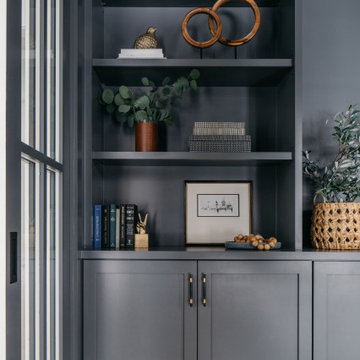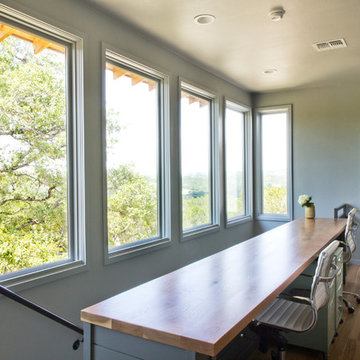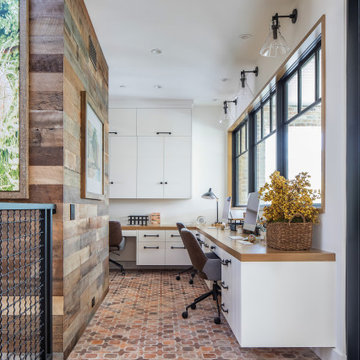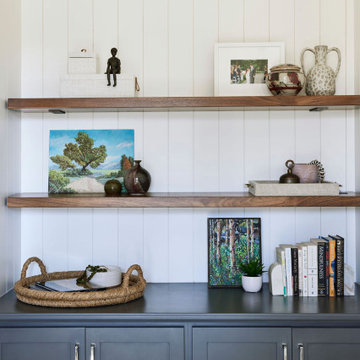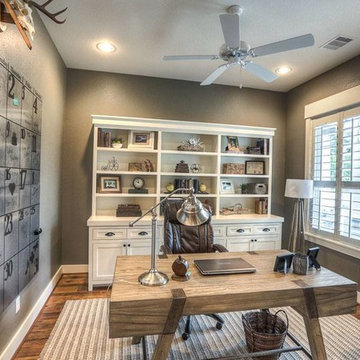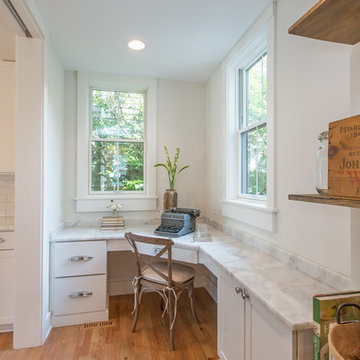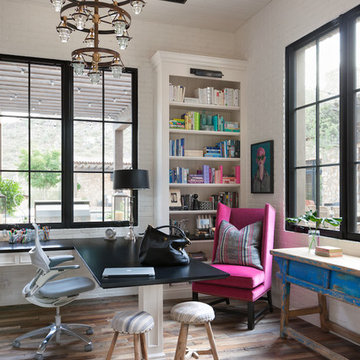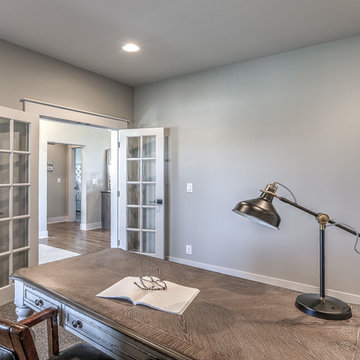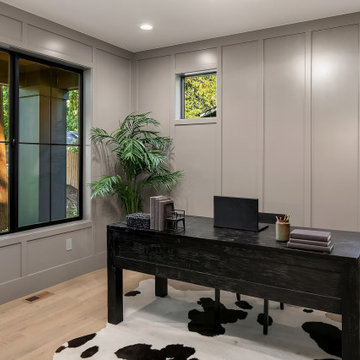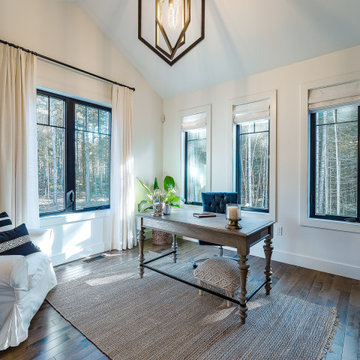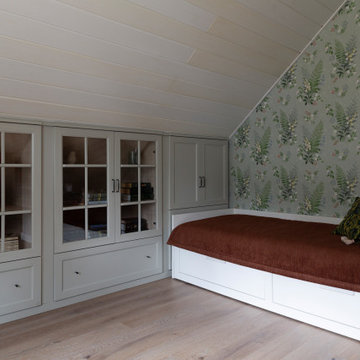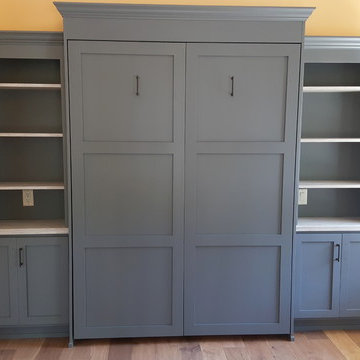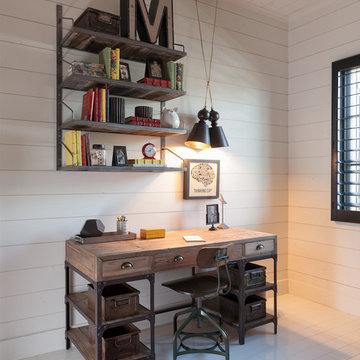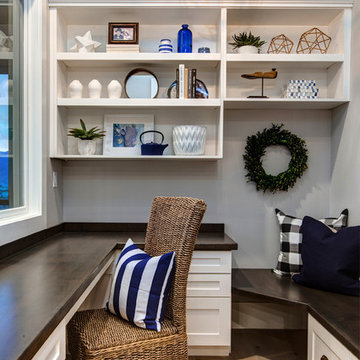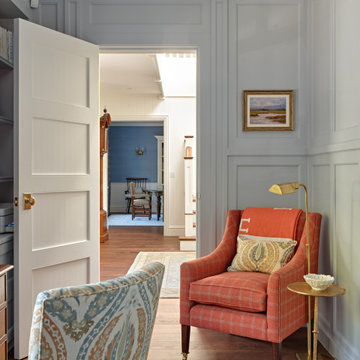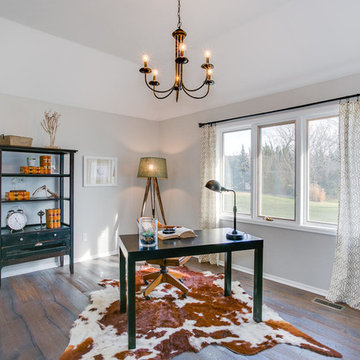Country Grey Home Office Ideas and Designs
Refine by:
Budget
Sort by:Popular Today
61 - 80 of 705 photos
Item 1 of 3
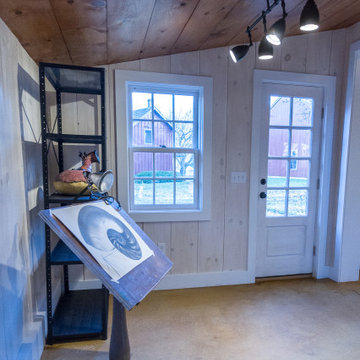
An old outdated barn transformed into a Pottery Barn-inspired space, blending vintage charm with modern elegance.
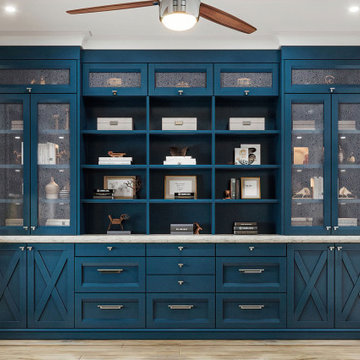
Custom built-in credenza in a blue painted finish. Farmhouse-style doors and drawer fronts make a statement and tie in the mixed materials in the room. Resin inserts add a modern touch to the Farmhouse and the top is crowned with an extra-large but simple molding.
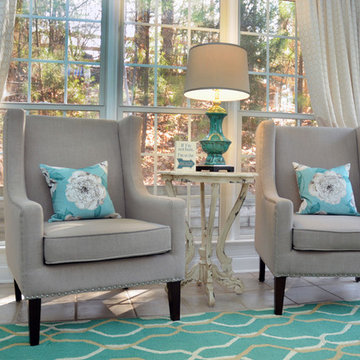
This homeowner wanted to convert an unused sunroom into her home office. The space was lighted with the addition of off-white paint and neutral furnishings. Pops of teal in the lamp, pillows, rug and cabinet add warmth and interest to the space. The two wingback chairs and antiqued side table make a great sitting area for the homeowner to meet with her clients.
Mickey Ray, Kidsbizphotos, Fort Mill, SC
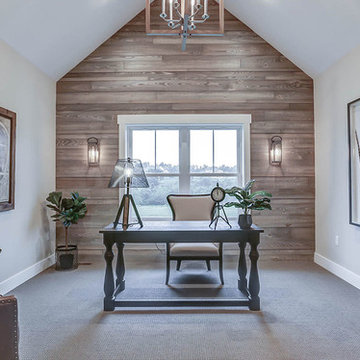
This grand 2-story home with first-floor owner’s suite includes a 3-car garage with spacious mudroom entry complete with built-in lockers. A stamped concrete walkway leads to the inviting front porch. Double doors open to the foyer with beautiful hardwood flooring that flows throughout the main living areas on the 1st floor. Sophisticated details throughout the home include lofty 10’ ceilings on the first floor and farmhouse door and window trim and baseboard. To the front of the home is the formal dining room featuring craftsman style wainscoting with chair rail and elegant tray ceiling. Decorative wooden beams adorn the ceiling in the kitchen, sitting area, and the breakfast area. The well-appointed kitchen features stainless steel appliances, attractive cabinetry with decorative crown molding, Hanstone countertops with tile backsplash, and an island with Cambria countertop. The breakfast area provides access to the spacious covered patio. A see-thru, stone surround fireplace connects the breakfast area and the airy living room. The owner’s suite, tucked to the back of the home, features a tray ceiling, stylish shiplap accent wall, and an expansive closet with custom shelving. The owner’s bathroom with cathedral ceiling includes a freestanding tub and custom tile shower. Additional rooms include a study with cathedral ceiling and rustic barn wood accent wall and a convenient bonus room for additional flexible living space. The 2nd floor boasts 3 additional bedrooms, 2 full bathrooms, and a loft that overlooks the living room.
Country Grey Home Office Ideas and Designs
4
