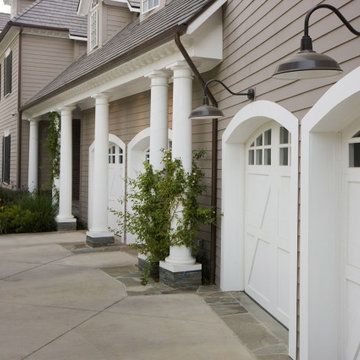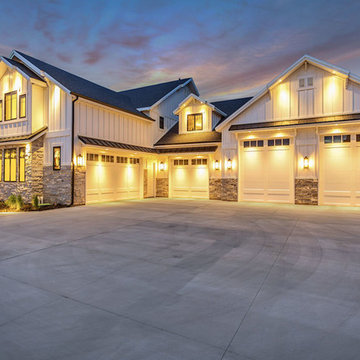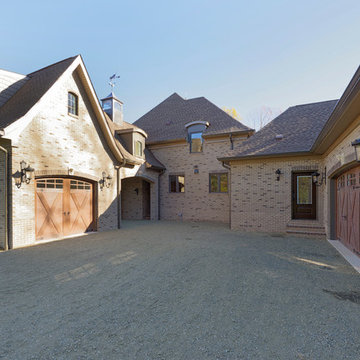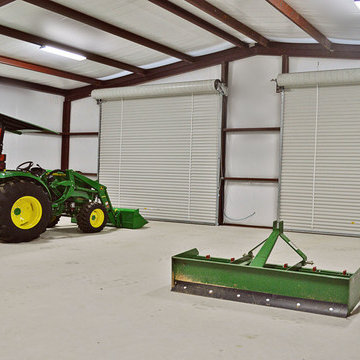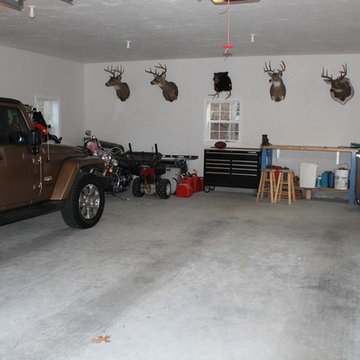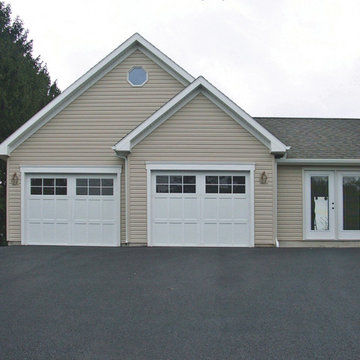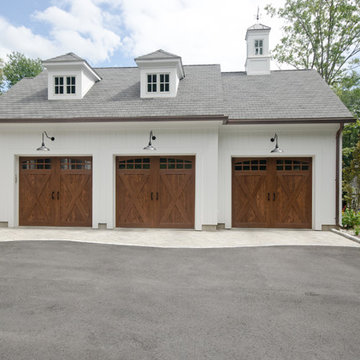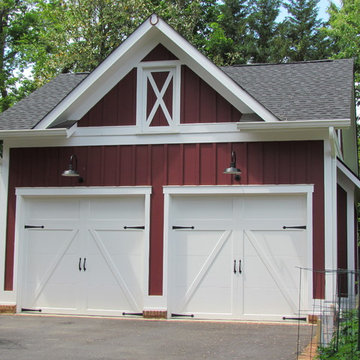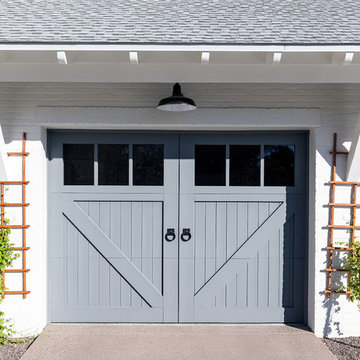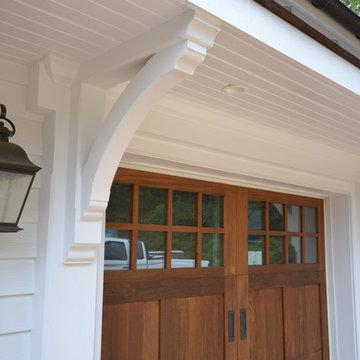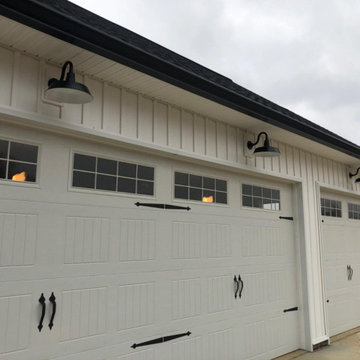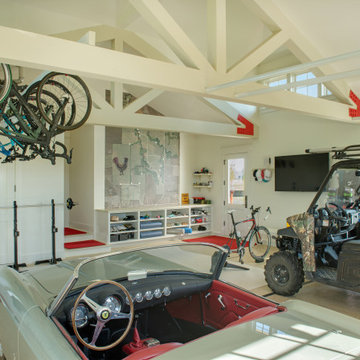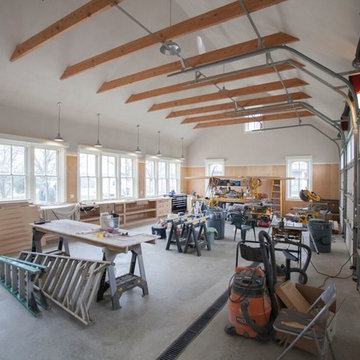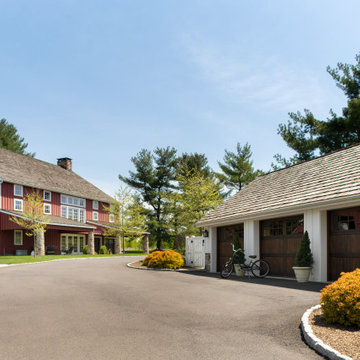Country Grey Garage Ideas and Designs
Refine by:
Budget
Sort by:Popular Today
41 - 60 of 367 photos
Item 1 of 3
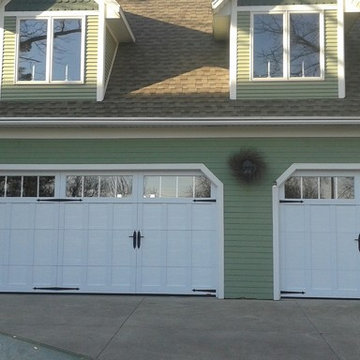
Garaga - Eastman E-13, Ice White doors and overlays, 4 vertical lite Panoramic windows
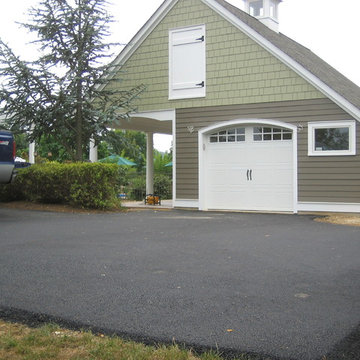
This purpose-built building was designed as a combination garage and pool house. It has an outside bar and sitting area under a 10' overhang, French doors in the back for easy lawn mower access, and an upstairs storage floor. In New Jersey the pool season is only four months long, so this design gets as much use from the building as possible, and uses maintenance-free Azek for years of carefree enjoyment.
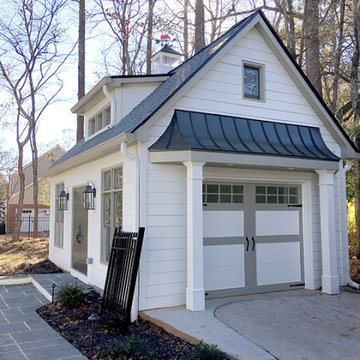
Detached garage with dormer clerestory, vaulted ceiling, faux beams, and double side doors opening onto the patio.
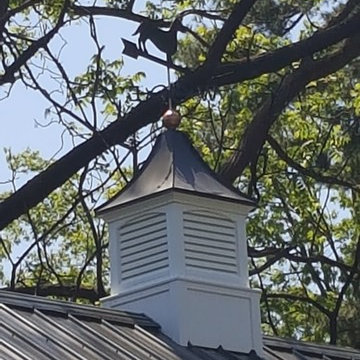
Two-story pole barn with whitewash pine board & batten siding, black metal roofing, Azek cupola with steel roof and custom Dachshund weather vane.
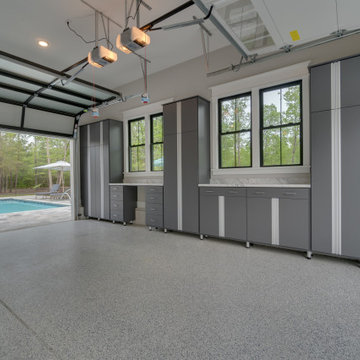
3-Car Garage of Ruth Ann THD-7876. View Plan: https://www.thehousedesigners.com/plan/ruth-ann-7876/
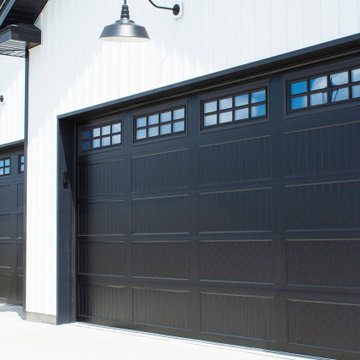
Adds a fresh dimension to a time-honored classic. Without the center stile, the door is left with a cleaner and more contemporary look while maintaining the classic charm of the Short Panel Carriage design.
Country Grey Garage Ideas and Designs
3
