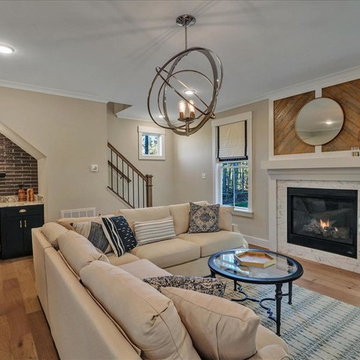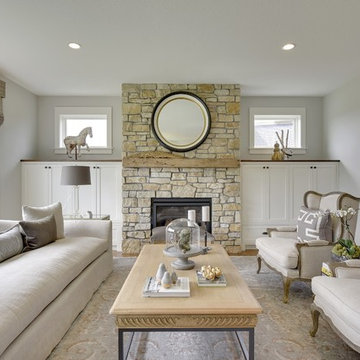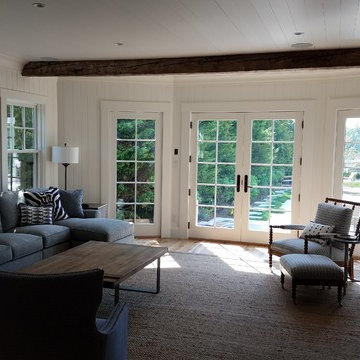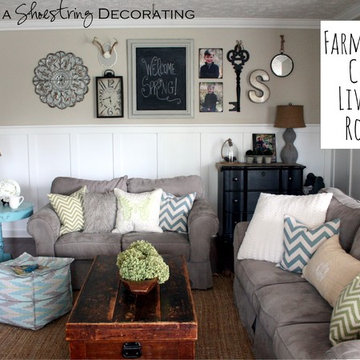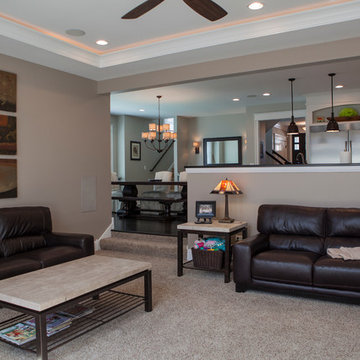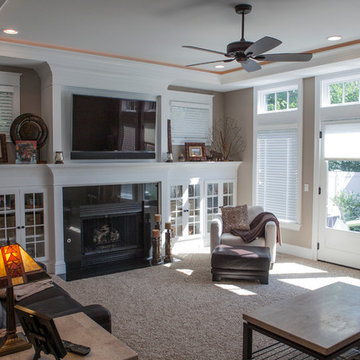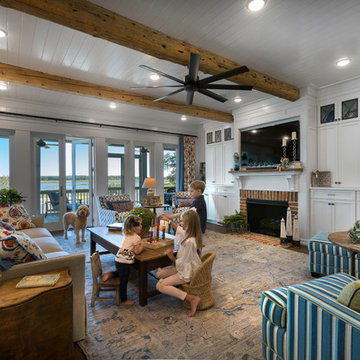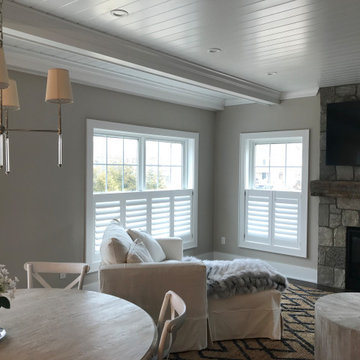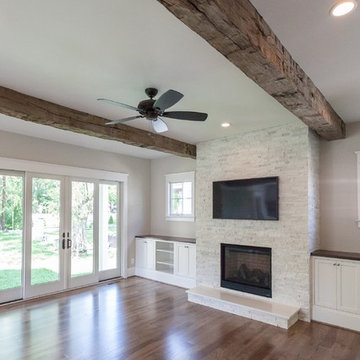Country Grey Games Room Ideas and Designs
Refine by:
Budget
Sort by:Popular Today
161 - 180 of 1,703 photos
Item 1 of 3
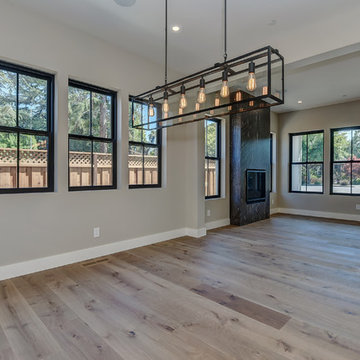
Black Bear Builders Inc.
Andersen 100 Series Windows
Black Interior / Exterior + Hardware

{Custom Home} 5,660 SqFt 1 Acre Modern Farmhouse 6 Bedroom 6 1/2 bath Media Room Game Room Study Huge Patio 3 car Garage Wrap-Around Front Porch Pool . . . #vistaranch #fortworthbuilder #texasbuilder #modernfarmhouse #texasmodern #texasfarmhouse #fortworthtx #blackandwhite #salcedohomes
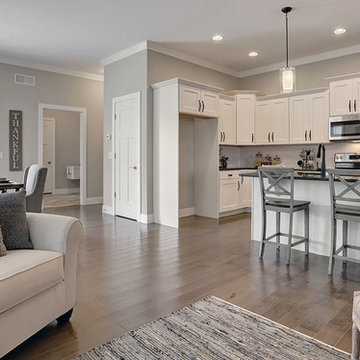
This 2-story Arts & Crafts style home first-floor owner’s suite includes a welcoming front porch and a 2-car rear entry garage. Lofty 10’ ceilings grace the first floor where hardwood flooring flows from the foyer to the great room, hearth room, and kitchen. The great room and hearth room share a see-through gas fireplace with floor-to-ceiling stone surround and built-in bookshelf in the hearth room and in the great room, stone surround to the mantel with stylish shiplap above. The open kitchen features attractive cabinetry with crown molding, Hanstone countertops with tile backsplash, and stainless steel appliances. An elegant tray ceiling adorns the spacious owner’s bedroom. The owner’s bathroom features a tray ceiling, double bowl vanity, tile shower, an expansive closet, and two linen closets. The 2nd floor boasts 2 additional bedrooms, a full bathroom, and a loft.
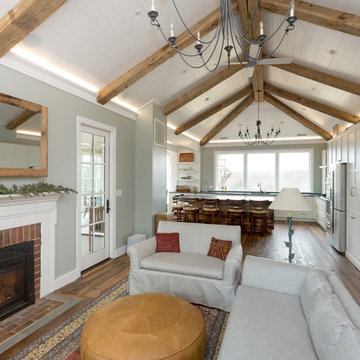
Seating area adjacent to the kitchen features a mantle-top mirror that converts to a television.
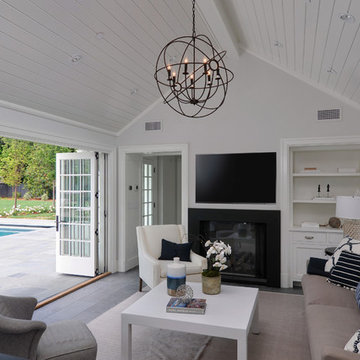
Family room opens to convert into an exterior pool pavilion. Guest bedroom beyond has a view of the pool and yard. Folding doors bring the pool and deck inside.
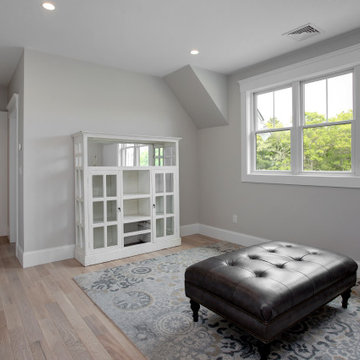
2nd Floor loft of The Flatts. View House Plan THD-7375: https://www.thehousedesigners.com/plan/the-flatts-7375/
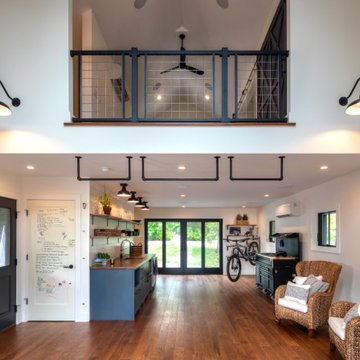
This charming, country cabin effortlessly blends vintage design and modern functionality to create a timeless home. The stainless-steel crosshatching of Trex Signature® mesh railing gives it a modern, industrial edge that fades seamlessly into the surrounding beauty. Complete with Trex Select® decking and fascia in Saddle, this deck is giving us all the farmhouse feels.
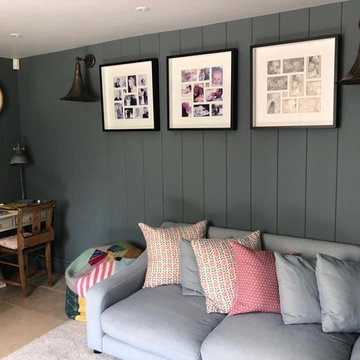
FAMILY SNUG / TV ROOM.
Our clients were keen to make better use of the large basement in their family home and create a series of more useful spaces. Therefore we created a family snug / TV room, a study space for the children, a utility room and a boot room.
Alongside this, we also renovated the two existing bedrooms within the basement.
Our client was keen to achieve a cosy, country feel so we added wall panelling to most rooms and rich, deep colours were used.
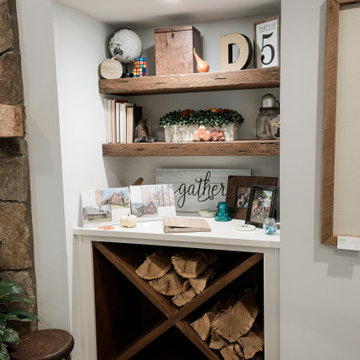
Large stone fireplace original to this 1980's home. Added built-ins, with rustic shelves. Love the area for firewood.
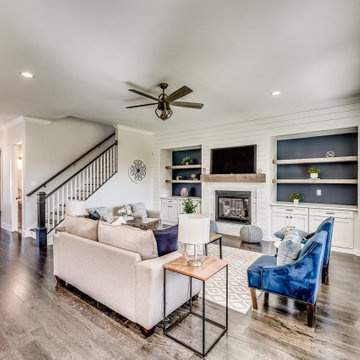
This 3000 SF farmhouse features four bedrooms and three baths over two floors. A first floor study can be used as a fifth bedroom. Open concept plan features beautiful kitchen with breakfast area and great room with fireplace. Butler's pantry leads to separate dining room. Upstairs, large master suite features a recessed ceiling and custom barn door leading to the marble master bath.
Country Grey Games Room Ideas and Designs
9
