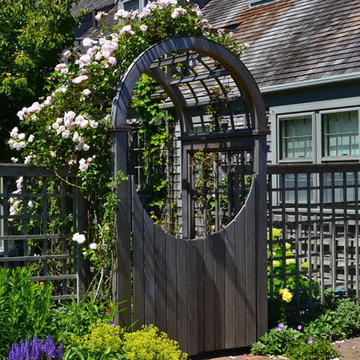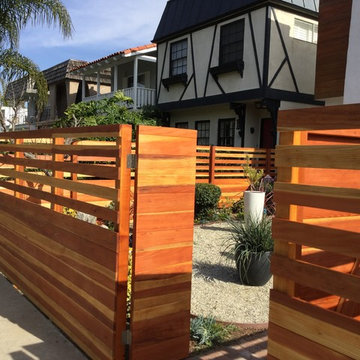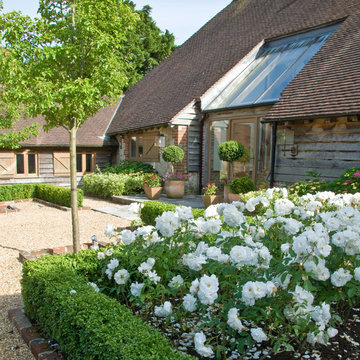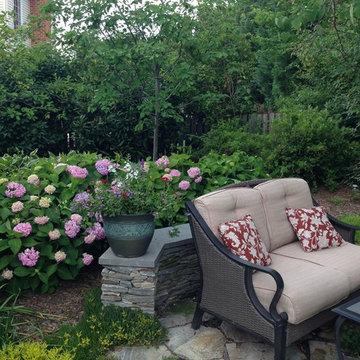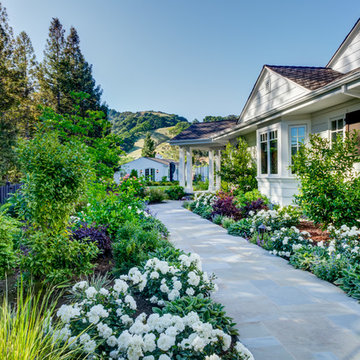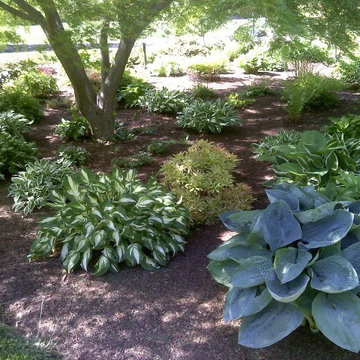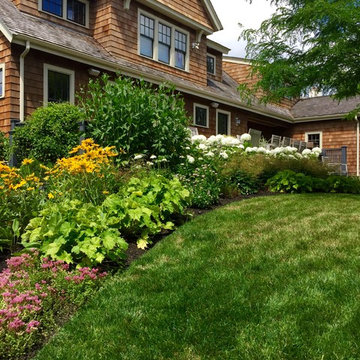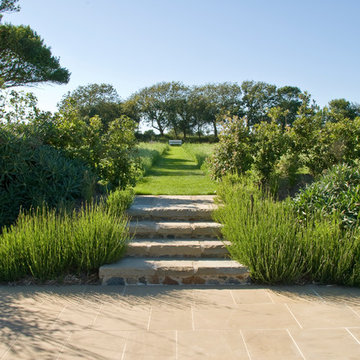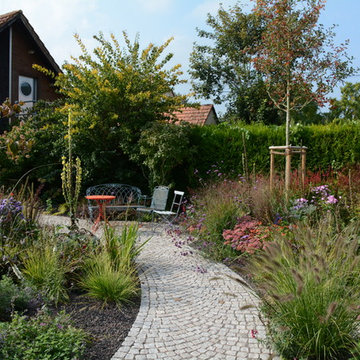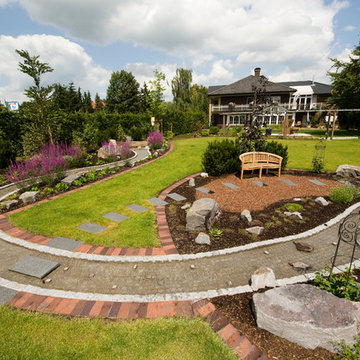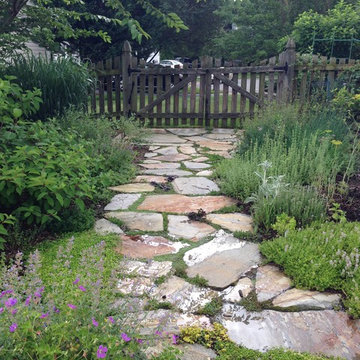Country Garden with a Garden Path Ideas and Designs
Sort by:Popular Today
41 - 60 of 1,513 photos
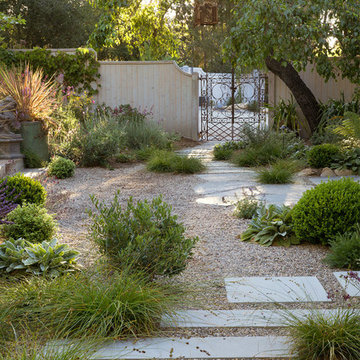
Very inviting walkway with Flagstone, Gravel and Stepstone Pavers. We found this amazing iron gate at an estate sale!
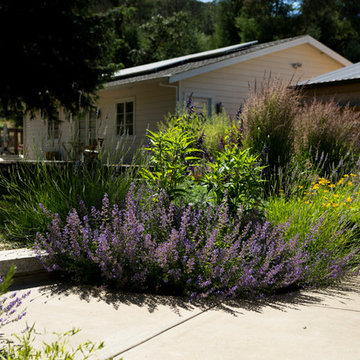
New shed with rustic sliding barn door sits just behind this planting bed chock full of bee and hummingbird friendly plants.
Photo by: Ramona d'Viola

I built this on my property for my aging father who has some health issues. Handicap accessibility was a factor in design. His dream has always been to try retire to a cabin in the woods. This is what he got.
It is a 1 bedroom, 1 bath with a great room. It is 600 sqft of AC space. The footprint is 40' x 26' overall.
The site was the former home of our pig pen. I only had to take 1 tree to make this work and I planted 3 in its place. The axis is set from root ball to root ball. The rear center is aligned with mean sunset and is visible across a wetland.
The goal was to make the home feel like it was floating in the palms. The geometry had to simple and I didn't want it feeling heavy on the land so I cantilevered the structure beyond exposed foundation walls. My barn is nearby and it features old 1950's "S" corrugated metal panel walls. I used the same panel profile for my siding. I ran it vertical to math the barn, but also to balance the length of the structure and stretch the high point into the canopy, visually. The wood is all Southern Yellow Pine. This material came from clearing at the Babcock Ranch Development site. I ran it through the structure, end to end and horizontally, to create a seamless feel and to stretch the space. It worked. It feels MUCH bigger than it is.
I milled the material to specific sizes in specific areas to create precise alignments. Floor starters align with base. Wall tops adjoin ceiling starters to create the illusion of a seamless board. All light fixtures, HVAC supports, cabinets, switches, outlets, are set specifically to wood joints. The front and rear porch wood has three different milling profiles so the hypotenuse on the ceilings, align with the walls, and yield an aligned deck board below. Yes, I over did it. It is spectacular in its detailing. That's the benefit of small spaces.
Concrete counters and IKEA cabinets round out the conversation.
For those who could not live in a tiny house, I offer the Tiny-ish House.
Photos by Ryan Gamma
Staging by iStage Homes
Design assistance by Jimmy Thornton
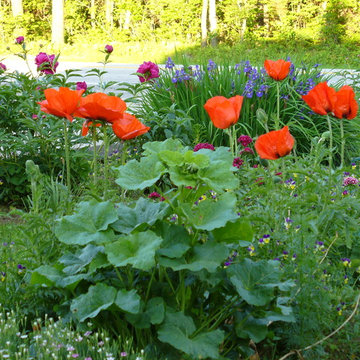
June perennial gardens with oriental poppies, peony, iris, sweet william and viola (Johnny Jump UP)
Kathleen Bassett Gardene
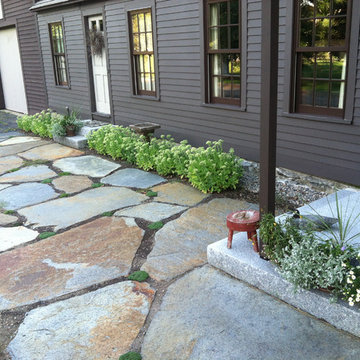
The granite landing extends down in two directions to the Goshen stone walkway.
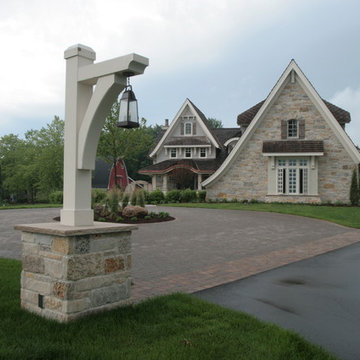
Front entrance at the circle paver driveway and mortared stone columns holding the entrance lights.
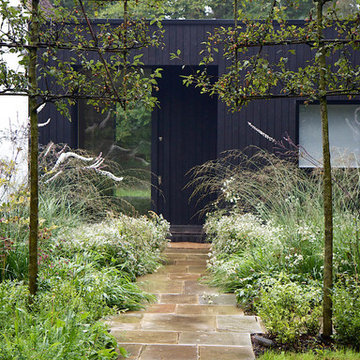
Plant list:
Malus 'Evereste' pleached tree - 3.8m high, 1.9 m clear stem, 1.4m wide, 5 tiers underplanted with Sarcococca confusa,
Molinia ‘Karl Foerster’,
Actaea simplex ‘Atropurpurea group’,
Hackonechloa macra,
Astrantia major ‘Shaggy’,
Astrantia major 'Claret',
Aster divaricatus,
Period: Late September
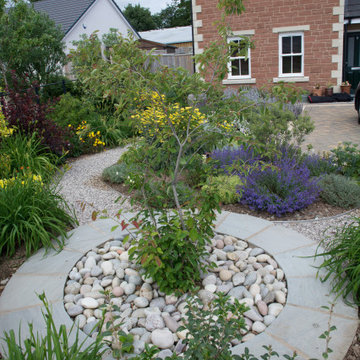
Front garden in a modern housing estate - meandering path access through generous planting beds
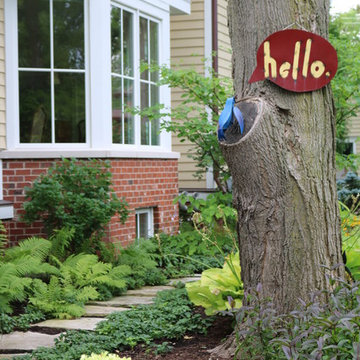
A red thought bubble welcomes visitors to the garden. Shade loving hydrangea, ferns, and pachysandra line the flagstone stepper path. Photo by Terra Jenkins and Kirsten Gentry
Country Garden with a Garden Path Ideas and Designs
3
