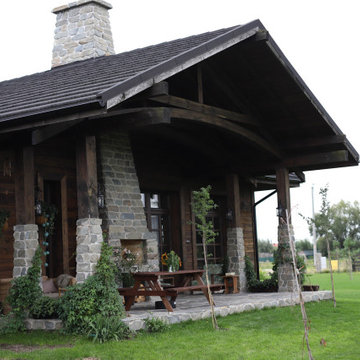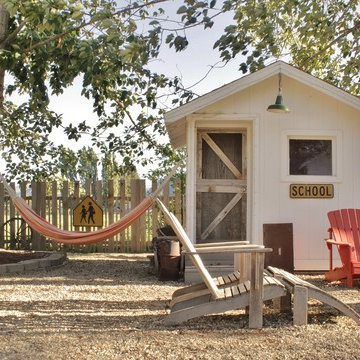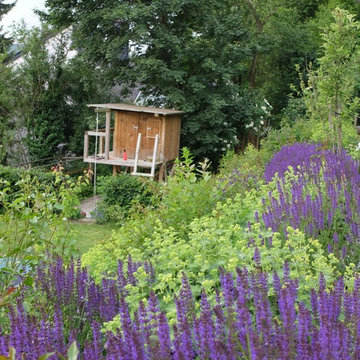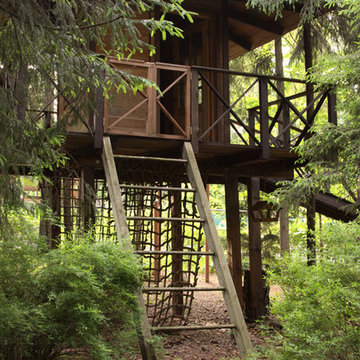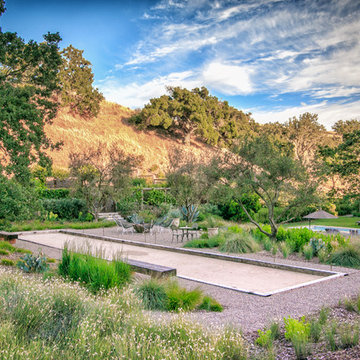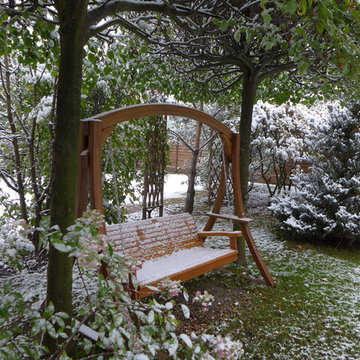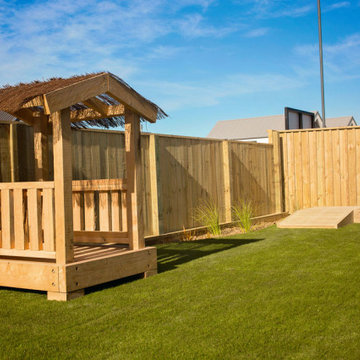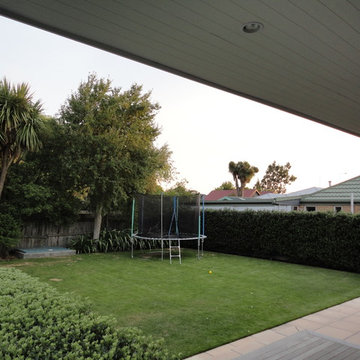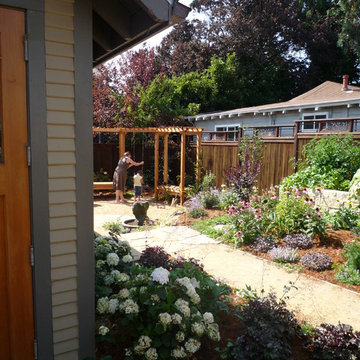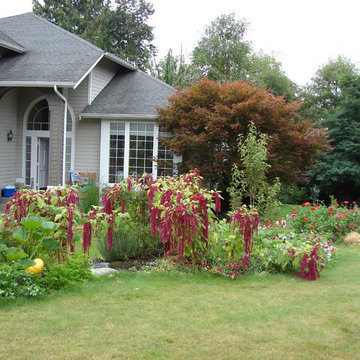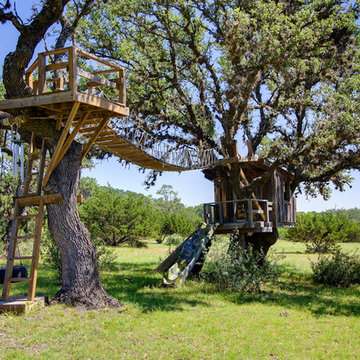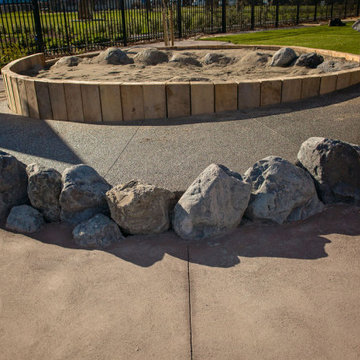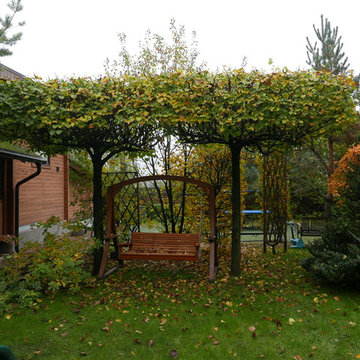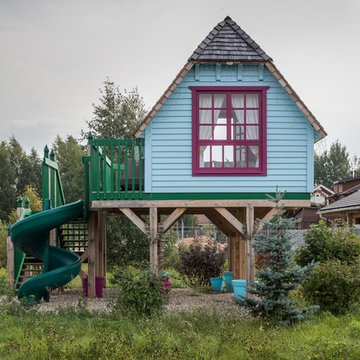Country Garden with a Climbing Frame Ideas and Designs
Refine by:
Budget
Sort by:Popular Today
1 - 20 of 67 photos
Item 1 of 3
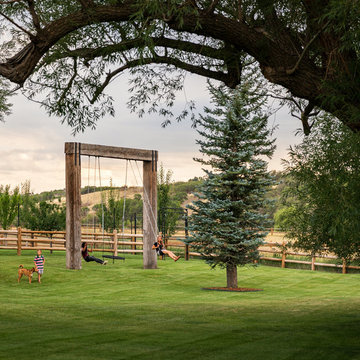
Directly to the back of the house, an over-sized swing-set sits majestically in the countryside.
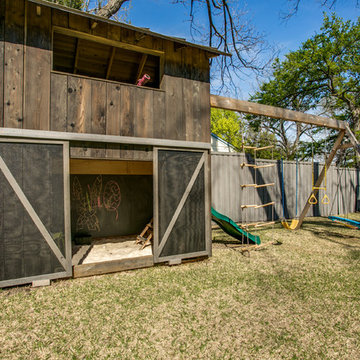
Dallas - Rustic barn playhouse. A two level playhouse with sandbox on bottom, climbing wall on back, bunk beds and viewing area above. ©Shoot2Sell Photography
Photography by Shoot 2 Sell
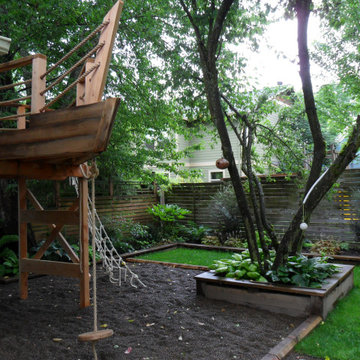
This pirate ship play structure, built by the homeowner, fits nicely with the rest of the backyard and integrates with the lifestyle of this urban family. Photo by Amy Whitworth Plantings designed by Plan-it Earth Design
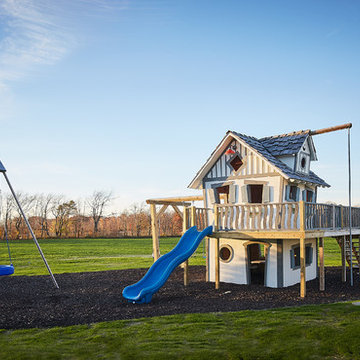
Photographer: Ashley Avila Photography
Builder: Colonial Builders - Tim Schollart
Interior Designer: Laura Davidson
This large estate house was carefully crafted to compliment the rolling hillsides of the Midwest. Horizontal board & batten facades are sheltered by long runs of hipped roofs and are divided down the middle by the homes singular gabled wall. At the foyer, this gable takes the form of a classic three-part archway.
Going through the archway and into the interior, reveals a stunning see-through fireplace surround with raised natural stone hearth and rustic mantel beams. Subtle earth-toned wall colors, white trim, and natural wood floors serve as a perfect canvas to showcase patterned upholstery, black hardware, and colorful paintings. The kitchen and dining room occupies the space to the left of the foyer and living room and is connected to two garages through a more secluded mudroom and half bath. Off to the rear and adjacent to the kitchen is a screened porch that features a stone fireplace and stunning sunset views.
Occupying the space to the right of the living room and foyer is an understated master suite and spacious study featuring custom cabinets with diagonal bracing. The master bedroom’s en suite has a herringbone patterned marble floor, crisp white custom vanities, and access to a his and hers dressing area.
The four upstairs bedrooms are divided into pairs on either side of the living room balcony. Downstairs, the terraced landscaping exposes the family room and refreshment area to stunning views of the rear yard. The two remaining bedrooms in the lower level each have access to an en suite bathroom.
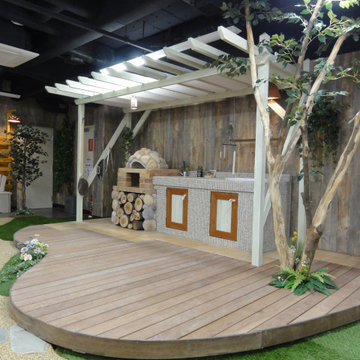
庭の中心は家族で楽しめる曲線ウッドデッキとピザ窯があります。
ピザ窯は何枚もピザが焼けるオリジナルデザインの二層式です
ピザ窯の脇にはガーデンキッチンもあるので
外での食事も楽しくなります。
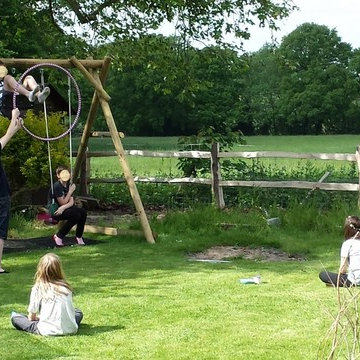
WORK COMPLETED. The new stock-fence was the first part of the new garden to be installed, rapidly followed by the swing-set. It was placed in the shaded area beneath the oak, which would have been challenging to plant. The rustic frame connects with the fence and rural view. Photo by Sue Knighton
Country Garden with a Climbing Frame Ideas and Designs
1
