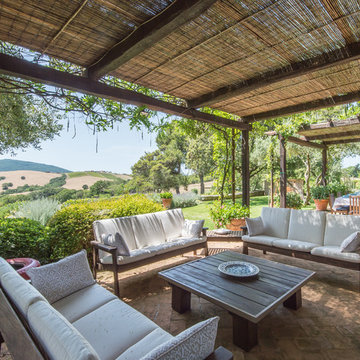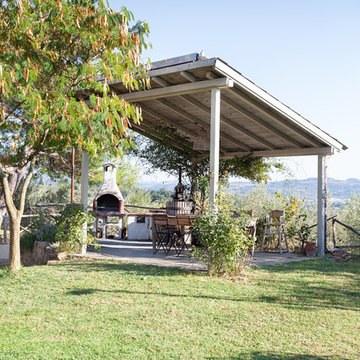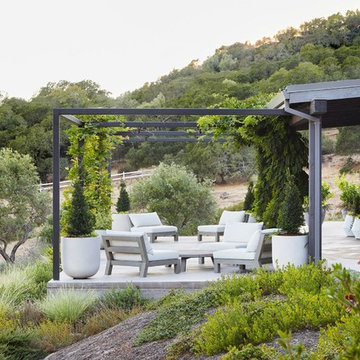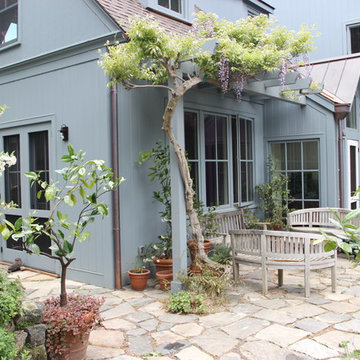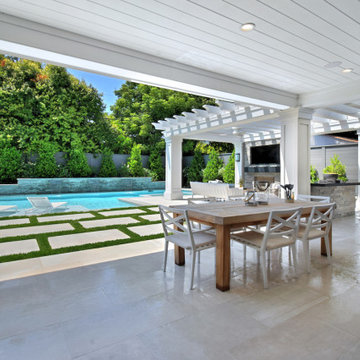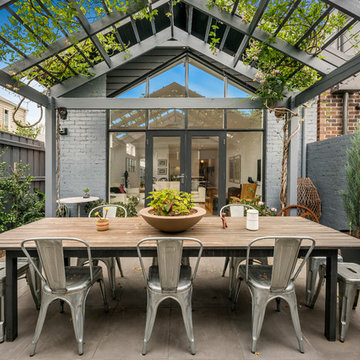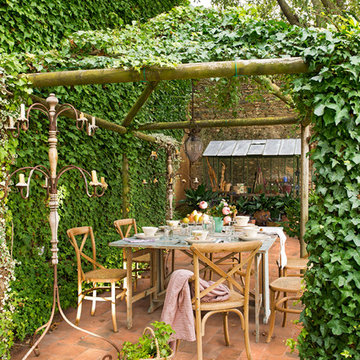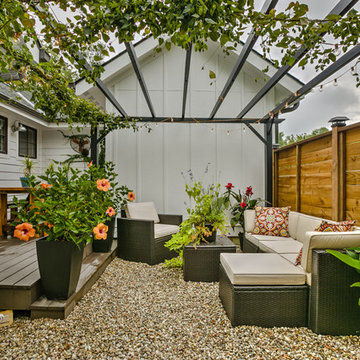Country Garden and Outdoor Space with a Pergola Ideas and Designs
Refine by:
Budget
Sort by:Popular Today
61 - 80 of 765 photos
Item 1 of 3
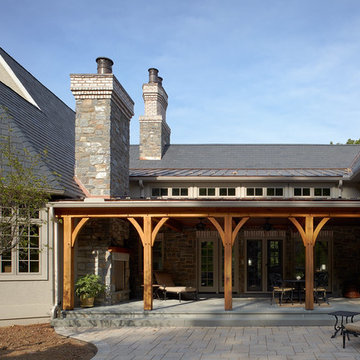
The comfortable elegance of this French-Country inspired home belies the challenges faced during its conception. The beautiful, wooded site was steeply sloped requiring study of the location, grading, approach, yard and views from and to the rolling Pennsylvania countryside. The client desired an old world look and feel, requiring a sensitive approach to the extensive program. Large, modern spaces could not add bulk to the interior or exterior. Furthermore, it was critical to balance voluminous spaces designed for entertainment with more intimate settings for daily living while maintaining harmonic flow throughout.
The result home is wide, approached by a winding drive terminating at a prominent facade embracing the motor court. Stone walls feather grade to the front façade, beginning the masonry theme dressing the structure. A second theme of true Pennsylvania timber-framing is also introduced on the exterior and is subsequently revealed in the formal Great and Dining rooms. Timber-framing adds drama, scales down volume, and adds the warmth of natural hand-wrought materials. The Great Room is literal and figurative center of this master down home, separating casual living areas from the elaborate master suite. The lower level accommodates casual entertaining and an office suite with compelling views. The rear yard, cut from the hillside, is a composition of natural and architectural elements with timber framed porches and terraces accessed from nearly every interior space flowing to a hillside of boulders and waterfalls.
The result is a naturally set, livable, truly harmonious, new home radiating old world elegance. This home is powered by a geothermal heating and cooling system and state of the art electronic controls and monitoring systems.
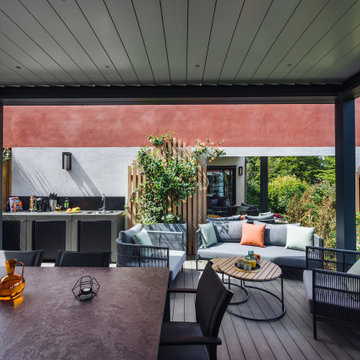
création d'une terrasse sur mesure avec un travail important pour aménager un espace salle à manger à l'abri du soleil. Installation d'une pergola design au multiples fonctionnalités, s'incline en fonction des rayons du soleil grâce à ses détecteurs.
Du mobilier outdoor au couleurs fines minutieusement choisies et l'installation d'un miroir pour un effet de profondeur et un agrandissement de l'espace de vie.
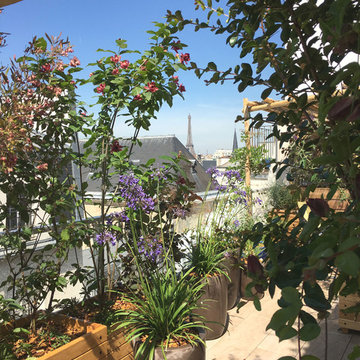
Les nouvelles plantations cadrent les vues sur la ville - en l'occurence la Tour Eiffel
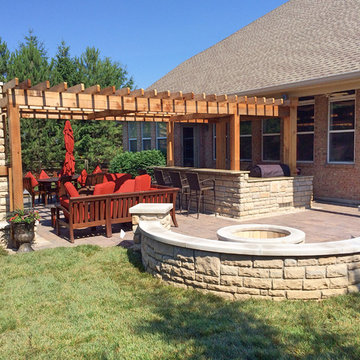
Farmhouse style outdoor living space featuring custom cedar pergola, fireplace with cedar tv cabinet, outdoor kitchen and fire pit seating area.

Ample seating for the expansive views of surrounding farmland in Edna Valley wine country.
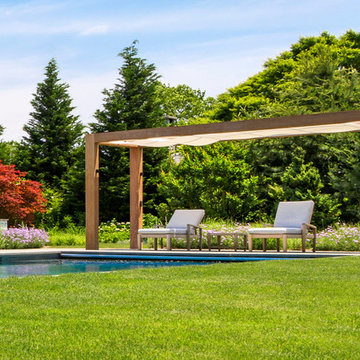
Working alongside Meryl Kramer Architect, ShadeFX customized an 18’ x 8’ retractable shade. The rope operated Sunbrella White fabric pairs perfectly with the wood structure protecting the best seats in the yard.
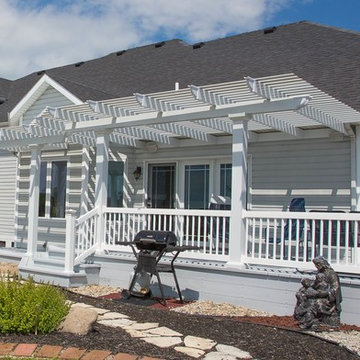
Structural aluminum pergola over existing deck with 6x6 aluminum columns.
Life's Moments by Emily
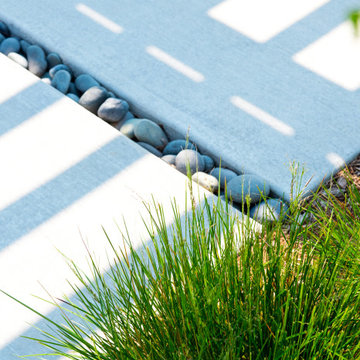
Close-up view of a beach pebble within the concrete patio.
Renn Kuennen Photography
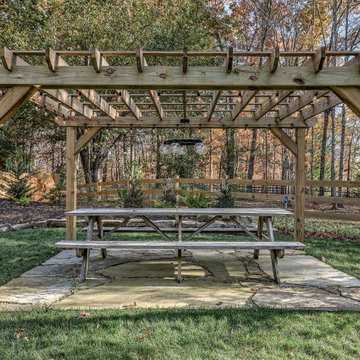
This gorgeous farmhouse style home features the classic white exterior, black windows, and a touch of rustic accents.
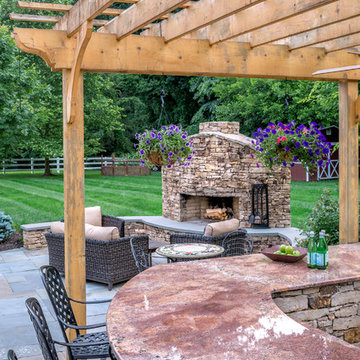
Here the natural red granite counter top for the outdoor kitchen blends nicely with the hues of the stone veneer and the warm tones of the wood pergola.
Photo Credit - Roger Foley
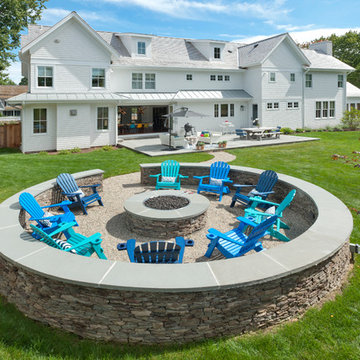
The outdoors of this spectacular property feature a pool surrounded by modern concrete decking, a contemporary styled outdoor shower, a bluestone patio and winding natural stone path leading to a fire pit surrounded by a circular fieldstone sitting wall.
Country Garden and Outdoor Space with a Pergola Ideas and Designs
4






