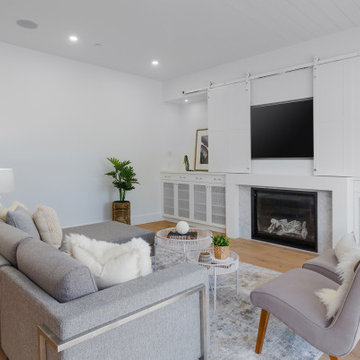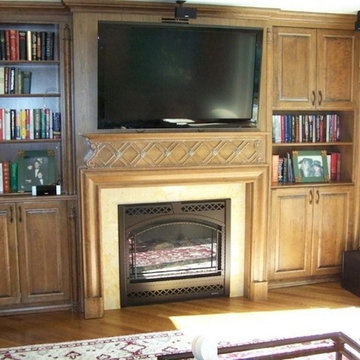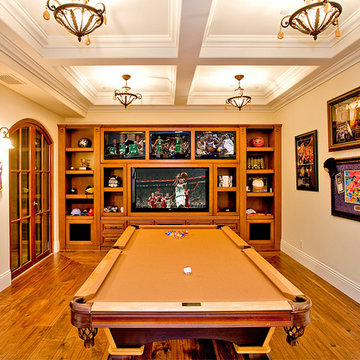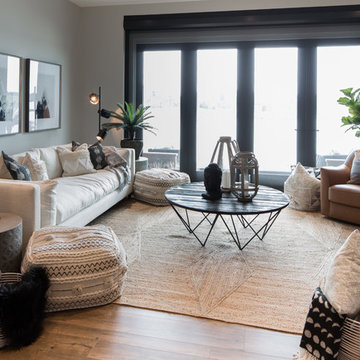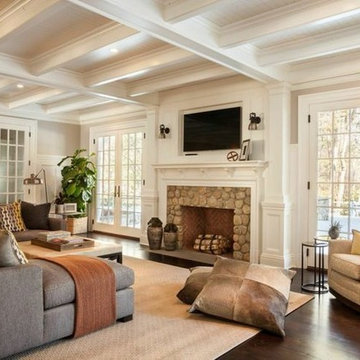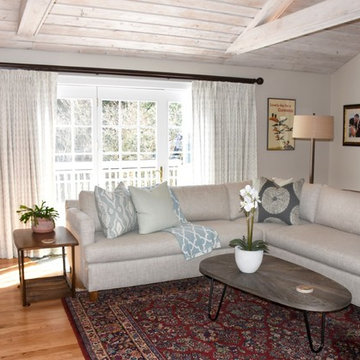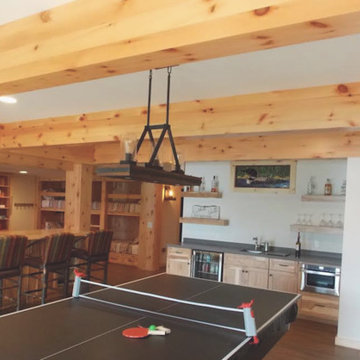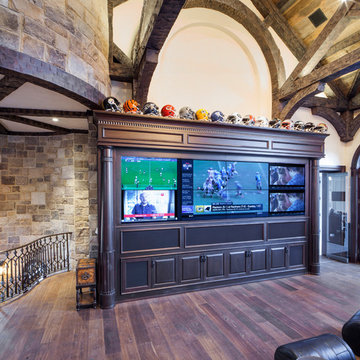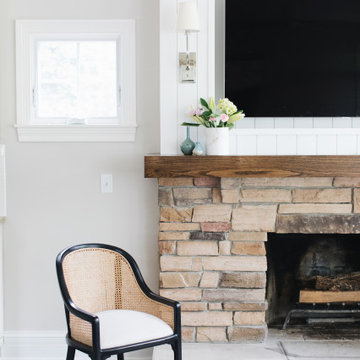Country Games Room with a Built-in Media Unit Ideas and Designs
Refine by:
Budget
Sort by:Popular Today
201 - 220 of 389 photos
Item 1 of 3
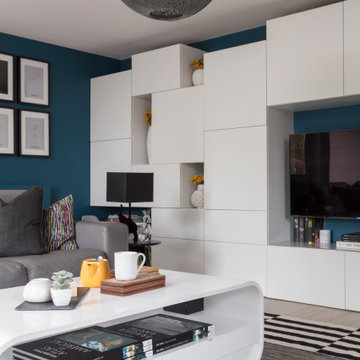
This family room is colourful and bold and the perfect place to play as a family. The walls are covered in storage (thank you IKEA for this cheap functional item!) so toys can easily be tidied and re discovered daily.
TVs are often 'hidden' in interiors shoots, but we all have them - here is it placed amongst the asymmetric cabinets to ensure its not the main feature but is certainly there when you want to watch!
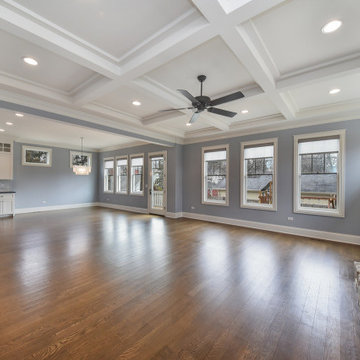
This open floor plan accommodates large parties as well as intimate family gatherings.
Photos: Rachel Orland
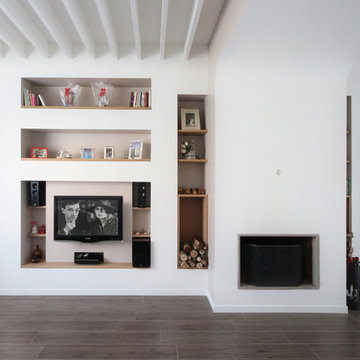
Un' Architettura d’Interni e un Arredamento Country Chic Moderno per una Villetta Viareggina in Toscana nelle campagne in provincia di Pisa è stato un bell’esercizio di progettazione di una ristrutturazione che propone uno stile rustico rivisitato in chiave più contemporanea. E’ stato inoltre uno degli stravolgimenti spaziali e distributivi che abbia mai fatto; se confrontate sotto la pianta dello stato prima dei lavori e la pianta di progetto è incredibile come tutta la casa sia stata modificato per dare nuove comodità e nuove spazialità.
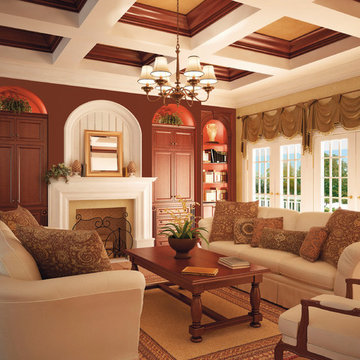
Great Room. The Sater Design Collection's luxury, farmhouse "Lexington" (Plan #7065). saterdesign.com
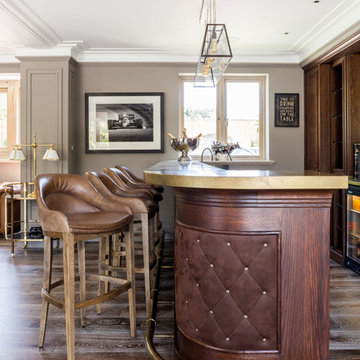
Bar & Games Room
www.johnevansdesign.com
(Photographed by Billy Bolton)
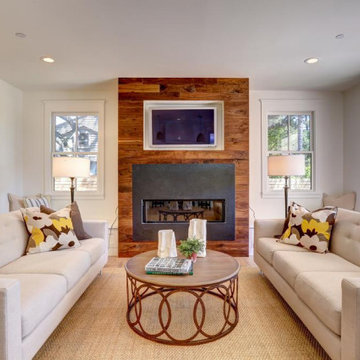
A truly Modern Farmhouse - flows seamlessly from a bright, fresh indoors to outdoor covered porches, patios and garden setting. A blending of natural interior finishes that includes natural wood flooring, interior walnut wood siding, walnut stair handrails, Italian calacatta marble, juxtaposed with modern elements of glass, tension- cable rails, concrete pavers, and metal roofing.
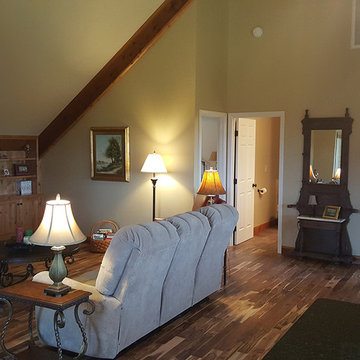
Request a free catalog: http://www.barnpros.com/catalog
Rethink the idea of home with the Denali 36 Apartment. Located part of the Cumberland Plateau of Alabama, the 36’x 36’ structure has a fully finished garage on the lower floor for equine, garage or storage and a spacious apartment above ideal for living space. For this model, the owner opted to enclose 24 feet of the single shed roof for vehicle parking, leaving the rest for workspace. The optional garage package includes roll-up insulated doors, as seen on the side of the apartment.
The fully finished apartment has 1,000+ sq. ft. living space –enough for a master suite, guest bedroom and bathroom, plus an open floor plan for the kitchen, dining and living room. Complementing the handmade breezeway doors, the owner opted to wrap the posts in cedar and sheetrock the walls for a more traditional home look.
The exterior of the apartment matches the allure of the interior. Jumbo western red cedar cupola, 2”x6” Douglas fir tongue and groove siding all around and shed roof dormers finish off the old-fashioned look the owners were aspiring for.
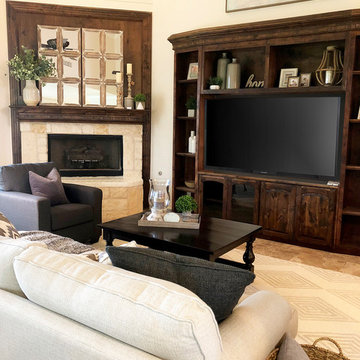
Beautiful modern farmhouse update to this home's lower level. Updated paint, custom curtains, shiplap, crown moulding and all new furniture and accessories. Ready for its new owners!
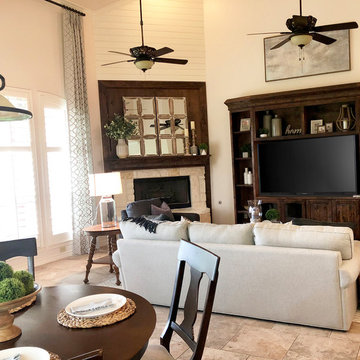
Beautiful modern farmhouse update to this home's lower level. Updated paint, custom curtains, shiplap, crown moulding and all new furniture and accessories. Ready for its new owners!
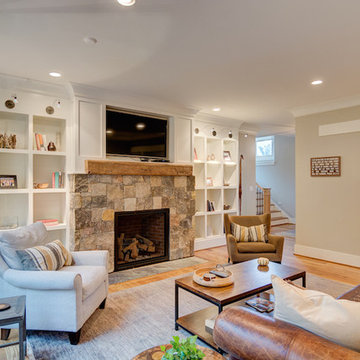
Located in Phase IV of Brookberry Farm, this custom modern farmhouse is the culmination of its homeowners’ vision, blending comfortable, classic American detail with transitional design . It features approximately 3,600 square feet, 4 bedrooms plus bonus room, and 3 1/2 bathrooms.
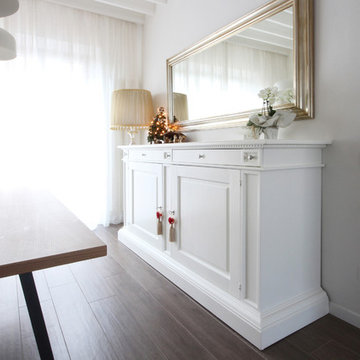
Un' Architettura d’Interni e un Arredamento Country Chic Moderno per una Villetta Viareggina in Toscana nelle campagne in provincia di Pisa è stato un bell’esercizio di progettazione di una ristrutturazione che propone uno stile rustico rivisitato in chiave più contemporanea. E’ stato inoltre uno degli stravolgimenti spaziali e distributivi che abbia mai fatto; se confrontate sotto la pianta dello stato prima dei lavori e la pianta di progetto è incredibile come tutta la casa sia stata modificato per dare nuove comodità e nuove spazialità.
Country Games Room with a Built-in Media Unit Ideas and Designs
11
