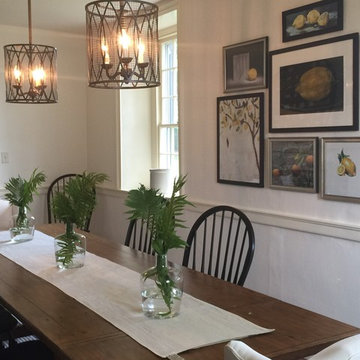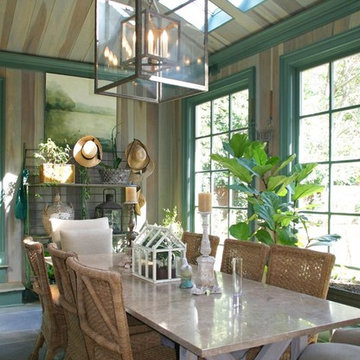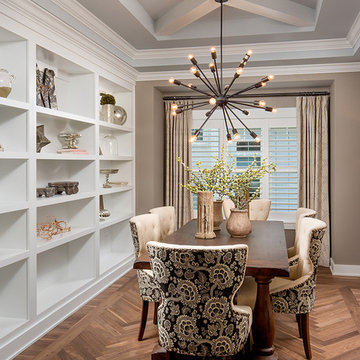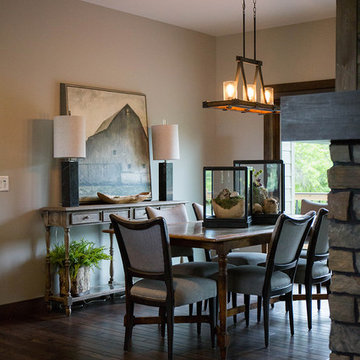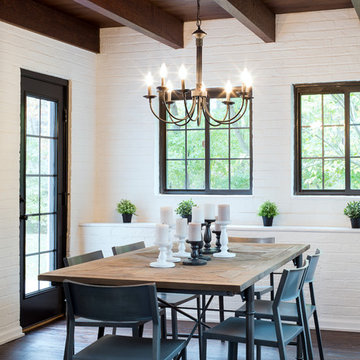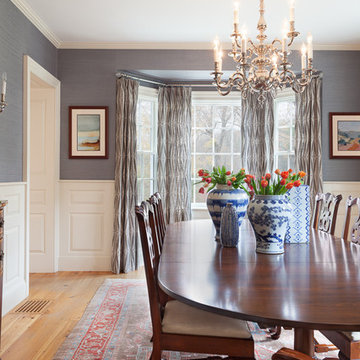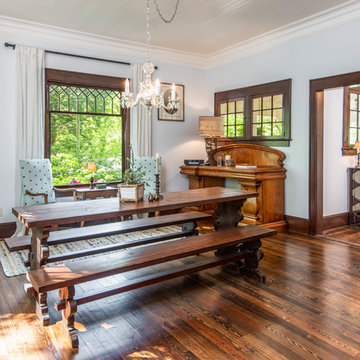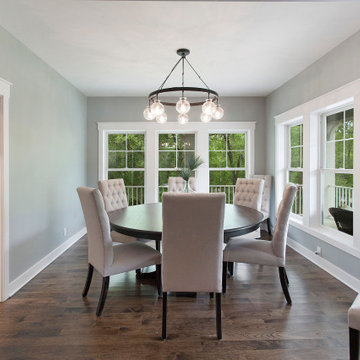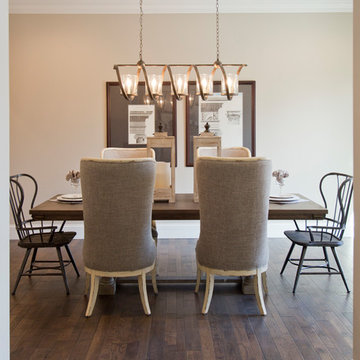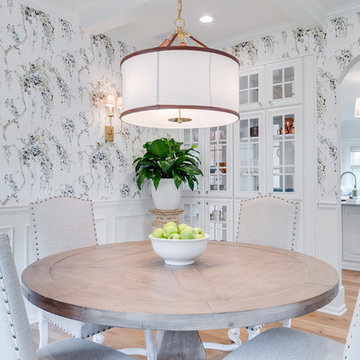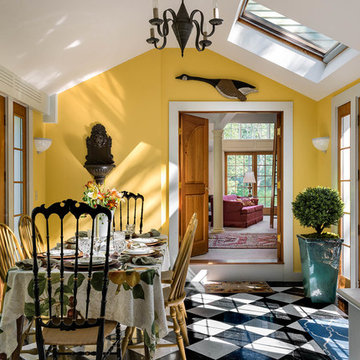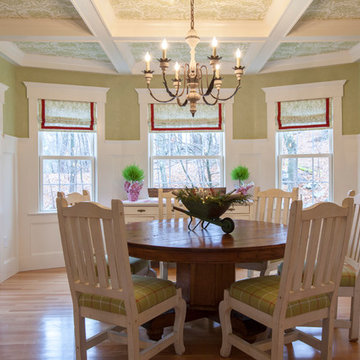Country Enclosed Dining Room Ideas and Designs
Refine by:
Budget
Sort by:Popular Today
101 - 120 of 1,941 photos
Item 1 of 3
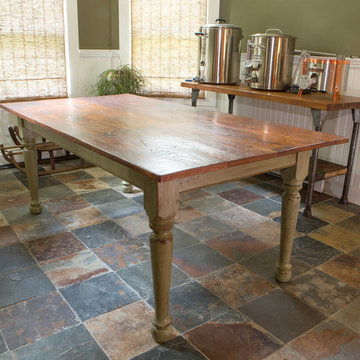
The top of this beautiful farm table is made from very early salvaged floor boards from a circa 1780 home in MA. The floor was painted a sage green at some point in time and there is reminiscence of paint on the table top. We matched the aprons and hand turned Windsor leg with worn sage green paint, which complements the tile floor. Shall I say "PERFECTLY BEAUTIFUL".
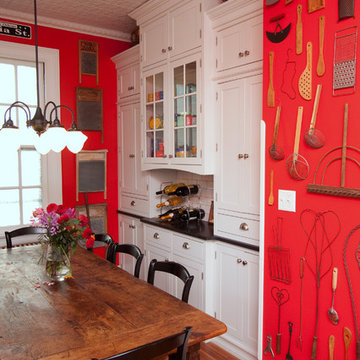
Cabinetry by Showplace, Granite Countertop, Cabinet Hardware by Amerock, Faucet by Newport Brass
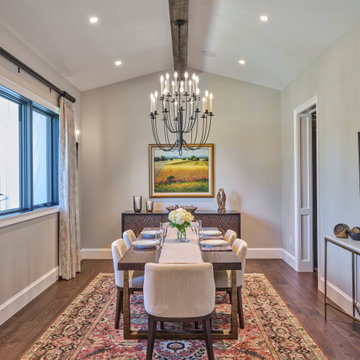
This Lafayette, California, modern farmhouse is all about laid-back luxury. Designed for warmth and comfort, the home invites a sense of ease, transforming it into a welcoming haven for family gatherings and events.
Elegance defines the dining room, adorned with sleek furniture, a sophisticated console table, and captivating statement lighting, making it a space designed for refined gatherings and timeless style.
Project by Douglah Designs. Their Lafayette-based design-build studio serves San Francisco's East Bay areas, including Orinda, Moraga, Walnut Creek, Danville, Alamo Oaks, Diablo, Dublin, Pleasanton, Berkeley, Oakland, and Piedmont.
For more about Douglah Designs, click here: http://douglahdesigns.com/
To learn more about this project, see here:
https://douglahdesigns.com/featured-portfolio/lafayette-modern-farmhouse-rebuild/
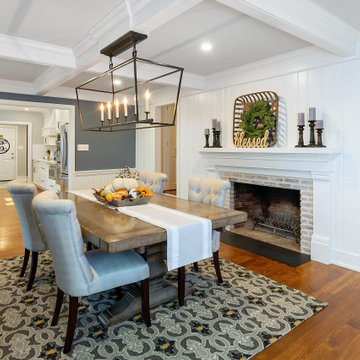
We call this dining room modern-farmhouse-chic! As the focal point of the room, the fireplace was the perfect space for an accent wall. We white-washed the fireplace’s brick and added a white surround and mantle and finished the wall with white shiplap. We also added the same shiplap as wainscoting to the other walls. A special feature of this room is the coffered ceiling. We recessed the chandelier directly into the beam for a clean, seamless look.
This farmhouse style home in West Chester is the epitome of warmth and welcoming. We transformed this house’s original dark interior into a light, bright sanctuary. From installing brand new red oak flooring throughout the first floor to adding horizontal shiplap to the ceiling in the family room, we really enjoyed working with the homeowners on every aspect of each room. A special feature is the coffered ceiling in the dining room. We recessed the chandelier directly into the beams, for a clean, seamless look. We maximized the space in the white and chrome galley kitchen by installing a lot of custom storage. The pops of blue throughout the first floor give these room a modern touch.
Rudloff Custom Builders has won Best of Houzz for Customer Service in 2014, 2015 2016, 2017 and 2019. We also were voted Best of Design in 2016, 2017, 2018, 2019 which only 2% of professionals receive. Rudloff Custom Builders has been featured on Houzz in their Kitchen of the Week, What to Know About Using Reclaimed Wood in the Kitchen as well as included in their Bathroom WorkBook article. We are a full service, certified remodeling company that covers all of the Philadelphia suburban area. This business, like most others, developed from a friendship of young entrepreneurs who wanted to make a difference in their clients’ lives, one household at a time. This relationship between partners is much more than a friendship. Edward and Stephen Rudloff are brothers who have renovated and built custom homes together paying close attention to detail. They are carpenters by trade and understand concept and execution. Rudloff Custom Builders will provide services for you with the highest level of professionalism, quality, detail, punctuality and craftsmanship, every step of the way along our journey together.
Specializing in residential construction allows us to connect with our clients early in the design phase to ensure that every detail is captured as you imagined. One stop shopping is essentially what you will receive with Rudloff Custom Builders from design of your project to the construction of your dreams, executed by on-site project managers and skilled craftsmen. Our concept: envision our client’s ideas and make them a reality. Our mission: CREATING LIFETIME RELATIONSHIPS BUILT ON TRUST AND INTEGRITY.
Photo Credit: Linda McManus Images
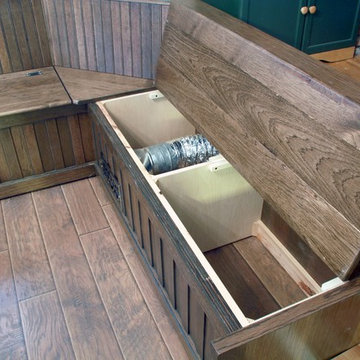
Not the most glamorous of projects but certainly a very functional working man and woman’s upgrade. The table is by Pottery Barn, the bench by R J Hoppe. Our client wanted functional, dining room, built in bench seating with some storage. They have three growing children and entertain frequently. There was a desire to emulate a country look and so we decided to use a calico hickory as our wood species. To achieve some further country styling we made our own bead board as well as some mock board and batten. An existing heating duct got in our way so we moved the register through the bench and out the front. The project was custom stained to match a sample provided and top coated with conversion varnish.
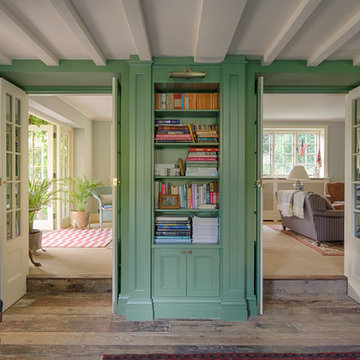
Alterations to an idyllic Cotswold Cottage in Gloucestershire. The works included complete internal refurbishment, together with an entirely new panelled Dining Room, a small oak framed bay window extension to the Kitchen and a new Boot Room / Utility extension.
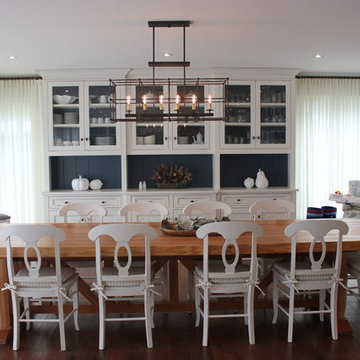
This 1970's bungalow was very outdated, dark and dreary. The goal for this cottage was "to sleep as many family and friends as possible" says the home owner. We set out to do just that by completely reconfigure the lower level to accommodate a second bathroom, play room, media space and kitchenette. The result: sleeps 18 adults and 3 infant babies without the use of a sofa! The main floor space required reconfigured space as well, allowing for a larger new kitchen, large mudroom, washroom and laundry room. The new open concept makes room for music, family dinners an entertaining additional guests.
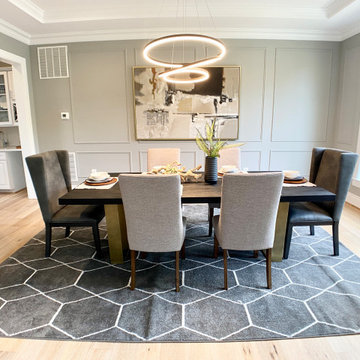
Gray walls are given a statement edge trimmed out in moldings. The contemporary chandelier keeps the space from becoming too casual. Our brass and wood trestle table makes another appearance! But check out the bar cart, one of our favorite things in 2021.
Country Enclosed Dining Room Ideas and Designs
6
