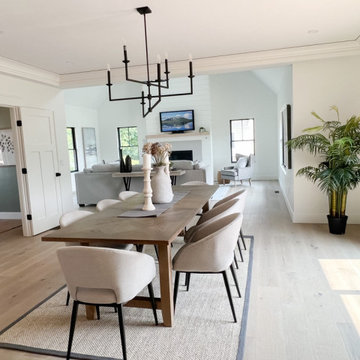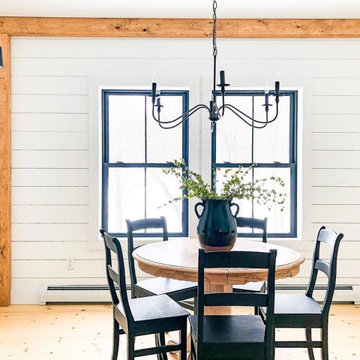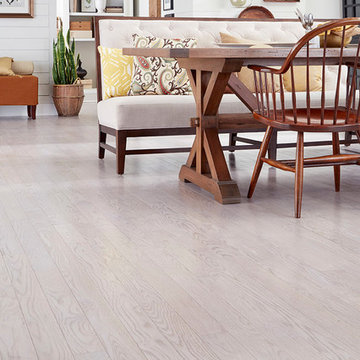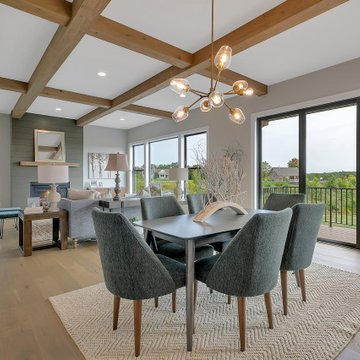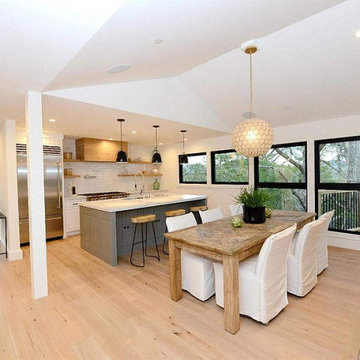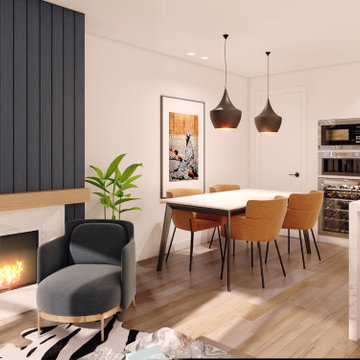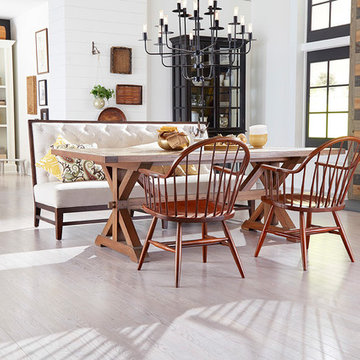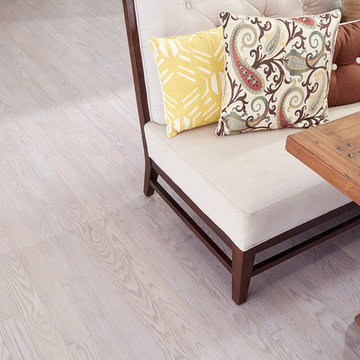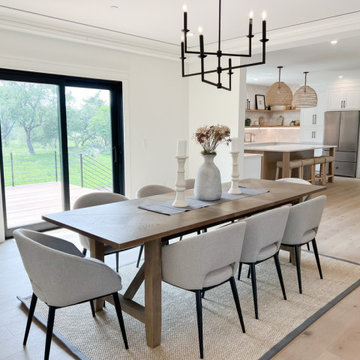Country Dining Room with a Timber Clad Chimney Breast Ideas and Designs
Refine by:
Budget
Sort by:Popular Today
1 - 16 of 16 photos
Item 1 of 3
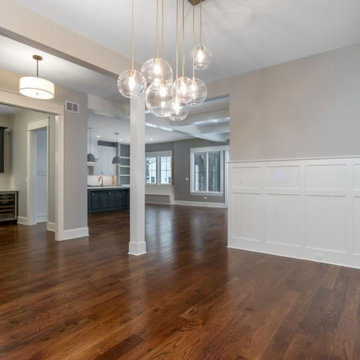
Farmhouse dining room view of the kitchen and butler's pantry. Stunningly simple glass bubble chandelier.
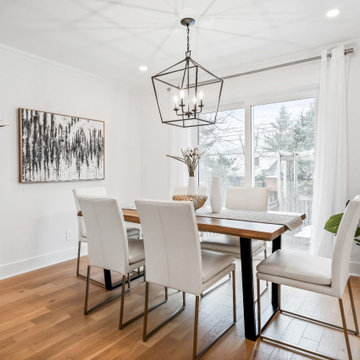
This property was beautifully renovated and sold shortly after it was listed. We brought in all the furniture and accessories which gave some life to what would have been only empty rooms.
If you are thinking about listing your home in the Montreal area, give us a call. 514-222-5553. The Quebec real estate market has never been so hot. We can help you to get your home ready so it can look the best it possibly can!
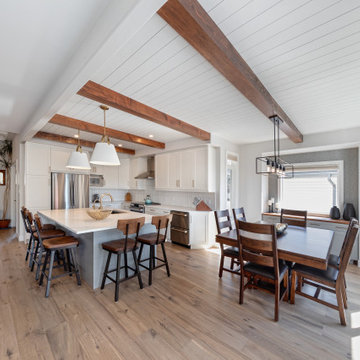
This is our very first Four Elements remodel show home! We started with a basic spec-level early 2000s walk-out bungalow, and transformed the interior into a beautiful modern farmhouse style living space with many custom features. The floor plan was also altered in a few key areas to improve livability and create more of an open-concept feel. Check out the shiplap ceilings with Douglas fir faux beams in the kitchen, dining room, and master bedroom. And a new coffered ceiling in the front entry contrasts beautifully with the custom wood shelving above the double-sided fireplace. Highlights in the lower level include a unique under-stairs custom wine & whiskey bar and a new home gym with a glass wall view into the main recreation area.

This is our very first Four Elements remodel show home! We started with a basic spec-level early 2000s walk-out bungalow, and transformed the interior into a beautiful modern farmhouse style living space with many custom features. The floor plan was also altered in a few key areas to improve livability and create more of an open-concept feel. Check out the shiplap ceilings with Douglas fir faux beams in the kitchen, dining room, and master bedroom. And a new coffered ceiling in the front entry contrasts beautifully with the custom wood shelving above the double-sided fireplace. Highlights in the lower level include a unique under-stairs custom wine & whiskey bar and a new home gym with a glass wall view into the main recreation area.
Country Dining Room with a Timber Clad Chimney Breast Ideas and Designs
1

